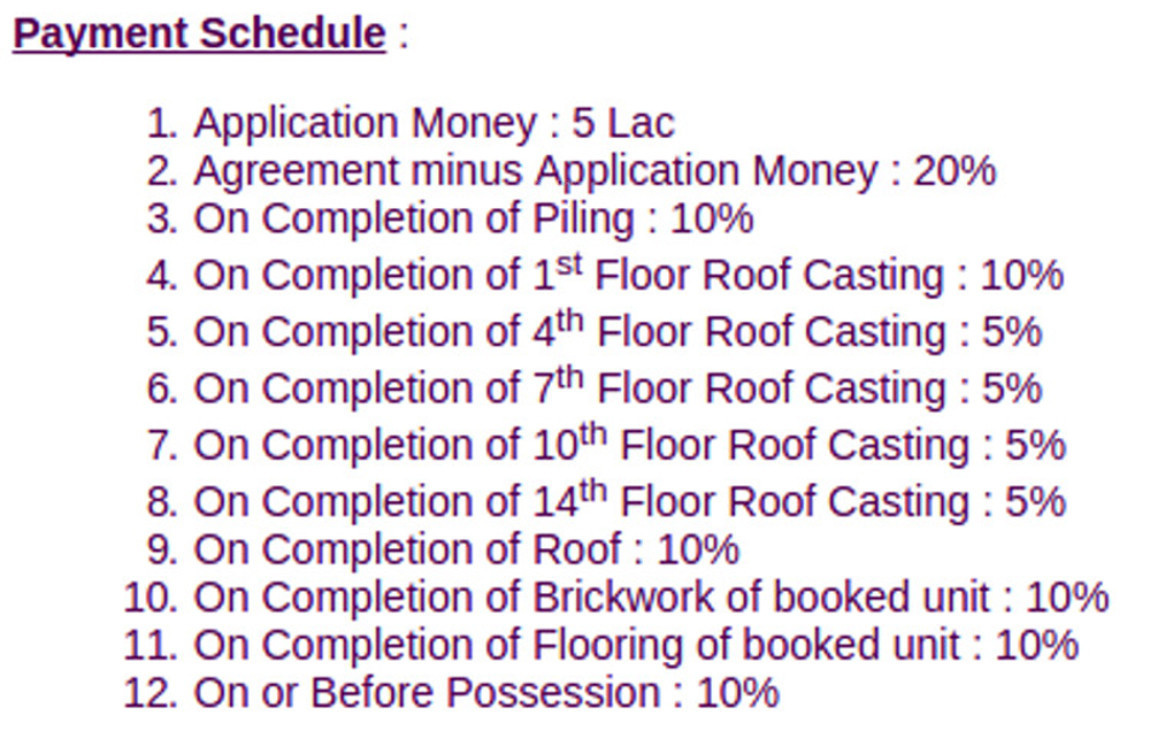
PROJECT RERA ID : HIRA/P/SOU/2018/000028
Morya Phase Iby Sugam Homes

₹ 1.22 Cr - ₹ 2.37 Cr
Builder Price
See inclusions
3, 4 BHK
Apartment
1,036 - 2,019 sq ft
Builtup area
Project Location
Tollygunge, Kolkata
Overview
- Feb'25Possession Start Date
- CompletedStatus
- 5.2 AcresTotal Area
- 212Total Launched apartments
- Dec'17Launch Date
- New and ResaleAvailability
Salient Features
- IGBC Gold Pre-Certified Project
- Well connected from both Tollygunge Metro Station & New Alipore
- Spacious project with 80 % open space
- 20,000sq ft Club house with deluxe guest rooms
- M P Birla Foundation Higher Secondary School 3.6 kms
More about Morya Phase I
Situated at the heart of South Kolkata in Tollygunj, Sugam by Morya is a luxury property that can be your next home. The under-construction property is a great example of royalty and you would get all the convenience here which would make your life much easier. The location of this property is also something that you should definitely consider. What are the key Details of the project?The project is spread over an area of 5.20 Acres and has a total of 6 towers. You would find 80% open area inside...read more
Approved for Home loans from following banks
![HDFC (5244) HDFC (5244)]()
![SBI - DEL02592587P SBI - DEL02592587P]()
![Axis Bank Axis Bank]()
![PNB Housing PNB Housing]()
- LIC Housing Finance
Morya Phase I Floor Plans
- 3 BHK
- 4 BHK
| Floor Plan | Area | Builder Price | |
|---|---|---|---|
 | 1036 sq ft (3BHK+3T) | ₹ 1.22 Cr | Enquire Now |
 | 1038 sq ft (3BHK+2T) | ₹ 1.22 Cr | Enquire Now |
 | 1080 sq ft (3BHK+2T) | ₹ 1.27 Cr | Enquire Now |
 | 1100 sq ft (3BHK+2T) | ₹ 1.29 Cr | Enquire Now |
 | 1101 sq ft (3BHK+2T) | ₹ 1.29 Cr | Enquire Now |
 | 1101 sq ft (3BHK+3T) | ₹ 1.29 Cr | Enquire Now |
 | 1165 sq ft (3BHK+2T) | ₹ 1.37 Cr | Enquire Now |
 | 1165 sq ft (3BHK+3T) | ₹ 1.37 Cr | Enquire Now |
5 more size(s)less size(s)
Report Error
Morya Phase I Amenities
- Badminton Court
- Banquet Hall
- Business Center
- Cafeteria
- Children's play area
- Golf Course
- Gymnasium
- Indoor Games
Morya Phase I Specifications
Flooring
Balcony:
Anti Skid Tiles
Living/Dining:
Vitrified Tiles
Master Bedroom:
Vitrified Tiles
Toilets:
Anti Skid Ceramic Tiles
Kitchen:
Anti Skid Ceramic Tiles
Other Bedroom:
1mx1m vitrified tiles in bedrooms
Doors
Internal:
Flush Door
Main:
Polished/Flush Doors
Gallery
Morya Phase IElevation
Morya Phase IVideos
Morya Phase IAmenities
Morya Phase IFloor Plans
Morya Phase INeighbourhood
Morya Phase IOthers
Home Loan & EMI Calculator
Select a unit
Loan Amount( ₹ )
Loan Tenure(in Yrs)
Interest Rate (p.a.)
Monthly EMI: ₹ 0
Apply Homeloan
Payment Plans


Contact NRI Helpdesk on
Whatsapp(Chat Only)
Whatsapp(Chat Only)
+91-96939-69347

Contact Helpdesk on
Whatsapp(Chat Only)
Whatsapp(Chat Only)
+91-96939-69347
About Sugam Homes

- 16
Total Projects - 7
Ongoing Projects - RERA ID
Similar Projects
- PT ASSIST
![sanctuary Elevation sanctuary Elevation]() Belani NPR And Sriji Sanctuaryby Belani NPR And Sriji GroupTollygunge, Kolkata₹ 2.56 Cr - ₹ 5.50 Cr
Belani NPR And Sriji Sanctuaryby Belani NPR And Sriji GroupTollygunge, Kolkata₹ 2.56 Cr - ₹ 5.50 Cr - PT ASSIST
![blue Elevation blue Elevation]() Godrej Blueby Godrej PropertiesTollygunge, Kolkata₹ 2.11 Cr - ₹ 4.01 Cr
Godrej Blueby Godrej PropertiesTollygunge, Kolkata₹ 2.11 Cr - ₹ 4.01 Cr - PT ASSIST
![morya-phase-ii Elevation morya-phase-ii Elevation]() Morya Phase IIby Sugam HomesTollygunge, Kolkata₹ 1.40 Cr - ₹ 2.46 Cr
Morya Phase IIby Sugam HomesTollygunge, Kolkata₹ 1.40 Cr - ₹ 2.46 Cr - PT ASSIST
![the-sky-lake Elevation the-sky-lake Elevation]() Muskan The Sky Lakeby Muskan HighriseTollygunge, Kolkata₹ 2.29 Cr - ₹ 5.78 Cr
Muskan The Sky Lakeby Muskan HighriseTollygunge, Kolkata₹ 2.29 Cr - ₹ 5.78 Cr - PT ASSIST
![avana-phase-1 Elevation avana-phase-1 Elevation]() Avana Phase 1by Merlin GroupTollygunge, Kolkata₹ 60.80 L - ₹ 1.50 Cr
Avana Phase 1by Merlin GroupTollygunge, Kolkata₹ 60.80 L - ₹ 1.50 Cr
Discuss about Morya Phase I
comment
Disclaimer
PropTiger.com is not marketing this real estate project (“Project”) and is not acting on behalf of the developer of this Project. The Project has been displayed for information purposes only. The information displayed here is not provided by the developer and hence shall not be construed as an offer for sale or an advertisement for sale by PropTiger.com or by the developer.
The information and data published herein with respect to this Project are collected from publicly available sources. PropTiger.com does not validate or confirm the veracity of the information or guarantee its authenticity or the compliance of the Project with applicable law in particular the Real Estate (Regulation and Development) Act, 2016 (“Act”). Read Disclaimer
The information and data published herein with respect to this Project are collected from publicly available sources. PropTiger.com does not validate or confirm the veracity of the information or guarantee its authenticity or the compliance of the Project with applicable law in particular the Real Estate (Regulation and Development) Act, 2016 (“Act”). Read Disclaimer




















































