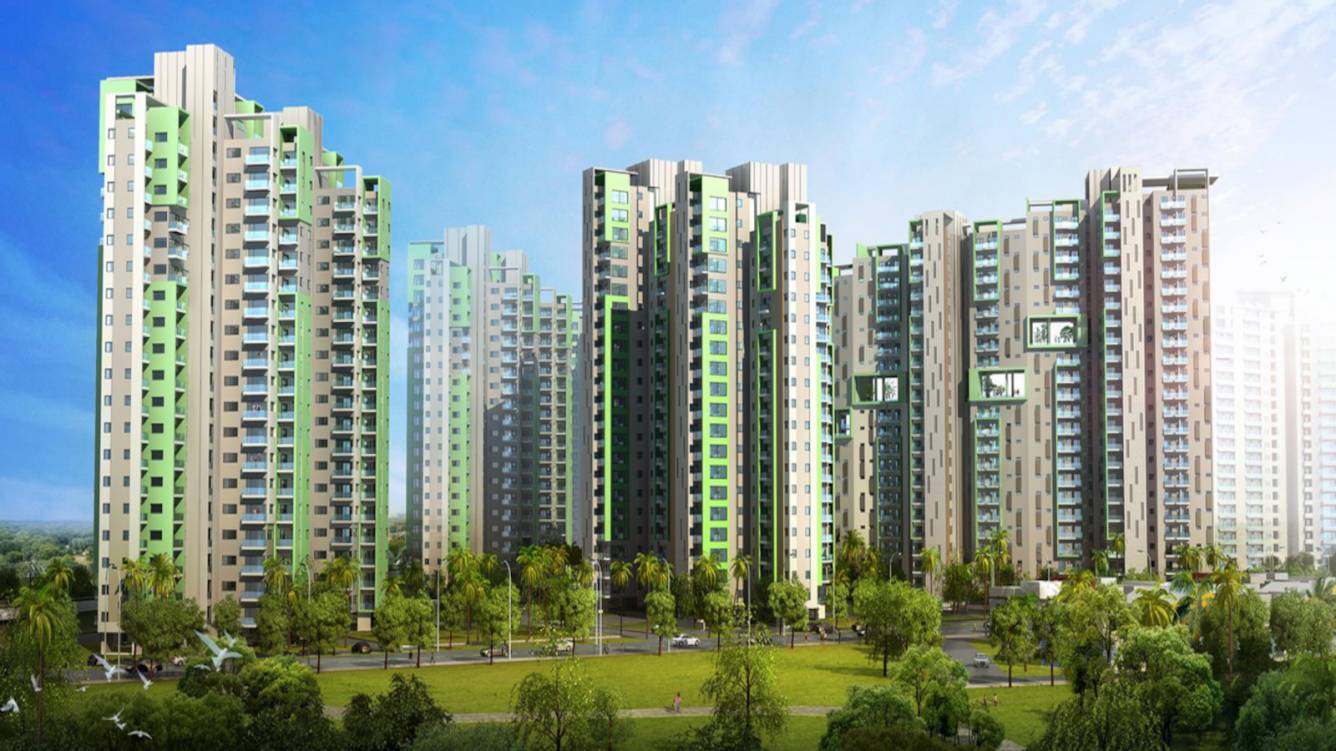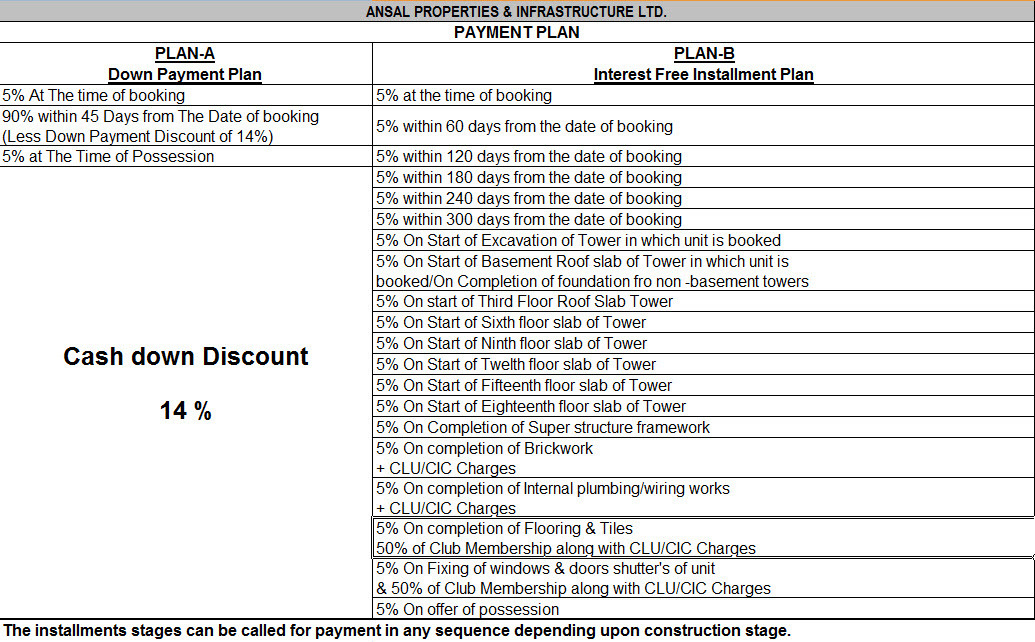
10 Photos
Ansal Golf Vistaby Ansal API
Price on request
Builder Price
2 BHK
Apartment
1,378 - 1,814 sq ft
Builtup area
Project Location
Sultanpur Road, Lucknow
Overview
- Under ConstructionStatus
- 88 AcresTotal Area
- NewAvailability
Salient Features
- 3 Sides Open Apartments
- 6 kms from Airpo & 5 kms from Charbahg Railway Station
- Walking distance from Gomti Nagar Extension
More about Ansal Golf Vista
Ansal API Golf Vista by Ansal API at Sultanpur Road Lucknow is a residential project launched to meet the requirements of an elegant and comfortable residential project for Lucknow across property seekers with varied budgets. Current status of properties in Ansal API Golf Vista are Under Construction. Ansal API Golf Vista by Ansal API is conveniently located and provides for spacious residential houses in Sultanpur Road Lucknow. Ansal API Golf Vista offers various residential units with wide ran...read more
Approved for Home loans from following banks
Ansal Golf Vista Floor Plans
- 2 BHK
| Floor Plan | Area | Builder Price |
|---|---|---|
 | 1378 sq ft (2BHK+2T) | - |
 | 1814 sq ft (2BHK+2T + Study Room) | - |
Report Error
Our Picks
- PriceConfigurationPossession
- Current Project
![golf-vista Elevation Elevation]() Ansal Golf Vistaby Ansal APISultanpur Road, LucknowData Not Available2 BHK Apartment1,378 - 1,814 sq ftData Not Available
Ansal Golf Vistaby Ansal APISultanpur Road, LucknowData Not Available2 BHK Apartment1,378 - 1,814 sq ftData Not Available - Recommended
![jashn-elevate-phase-1 Elevation Elevation]() Elevate Phase 1by Jashn Realty LucknowSushant Golf City, Lucknow₹ 81.87 L - ₹ 1.26 Cr2,3 BHK Apartment1,154 - 1,761 sq ftFeb '29
Elevate Phase 1by Jashn Realty LucknowSushant Golf City, Lucknow₹ 81.87 L - ₹ 1.26 Cr2,3 BHK Apartment1,154 - 1,761 sq ftFeb '29 - Recommended
![mulberry-heights Elevation Elevation]() Mulberry Heightsby Rishita DevelopersSushant Golf City, Lucknow₹ 1.07 Cr - ₹ 2.05 Cr2,3 BHK Apartment803 - 1,473 sq ftNov '25
Mulberry Heightsby Rishita DevelopersSushant Golf City, Lucknow₹ 1.07 Cr - ₹ 2.05 Cr2,3 BHK Apartment803 - 1,473 sq ftNov '25
Ansal Golf Vista Amenities
- Car Parking
- Maintenance Staff
- Swimming Pool
- 24 X 7 Security
- Lift Available
- Vaastu Compliant
- Children's play area
- Gymnasium
Ansal Golf Vista Specifications
Flooring
Balcony:
Vitrified Tiles
Living/Dining:
Vitrified Tiles
Other Bedroom:
Bedrooms Laminated wooden flooring
Toilets:
Anti Skid Vitrified Tiles
Kitchen:
Vitrified tiles for living, dining & kitchen
Master Bedroom:
Vitrified tile flooring.
Walls
Exterior:
Emulsion Paint
Interior:
Acrylic Paint
Toilets:
Ceramic Tiles
Kitchen:
Ceramic Tiles
Gallery
Ansal Golf VistaElevation
Ansal Golf VistaFloor Plans
Ansal Golf VistaNeighbourhood
Ansal Golf VistaOthers
Payment Plans


Contact NRI Helpdesk on
Whatsapp(Chat Only)
Whatsapp(Chat Only)
+91-96939-69347

Contact Helpdesk on
Whatsapp(Chat Only)
Whatsapp(Chat Only)
+91-96939-69347
About Ansal API

- 59
Years of Experience - 193
Total Projects - 26
Ongoing Projects - RERA ID
Established in 1967, Ansal API is listed among the leading realty and infrastructure companies of India. Mr. Sushil Ansal is the chairman of the company. Having four decades of experience, the company operates business in diversified verticals such as integrated townships, SEZs, condominiums, shopping complex, group housing, IT parks, malls, hotels and infrastructure and utility services. Ansal API is expanding its business and has covered different cities such as Gurgaon, Bhatinda, Ghaziabad, G... read more
Similar Projects
- PT ASSIST
![jashn-elevate-phase-1 Elevation jashn-elevate-phase-1 Elevation]() Jashn Elevate Phase 1by Jashn Realty LucknowSushant Golf City, Lucknow₹ 80.42 L - ₹ 1.23 Cr
Jashn Elevate Phase 1by Jashn Realty LucknowSushant Golf City, Lucknow₹ 80.42 L - ₹ 1.23 Cr - PT ASSIST
![mulberry-heights Elevation mulberry-heights Elevation]() Rishita Mulberry Heightsby Rishita DevelopersSushant Golf City, Lucknow₹ 1.07 Cr - ₹ 2.05 Cr
Rishita Mulberry Heightsby Rishita DevelopersSushant Golf City, Lucknow₹ 1.07 Cr - ₹ 2.05 Cr - PT ASSIST
![Images for Elevation of Rishita Mulberry Heights Phase 1 Images for Elevation of Rishita Mulberry Heights Phase 1]() Rishita Mulberry Heights Phase 1by Rishita DevelopersSushant Golf City, LucknowPrice on request
Rishita Mulberry Heights Phase 1by Rishita DevelopersSushant Golf City, LucknowPrice on request - PT ASSIST
![mulberry-heights-phase-4 Elevation mulberry-heights-phase-4 Elevation]() Rishita Mulberry Heights Phase 4by Rishita DevelopersSushant Golf City, LucknowPrice on request
Rishita Mulberry Heights Phase 4by Rishita DevelopersSushant Golf City, LucknowPrice on request - PT ASSIST
![serenity Elevation serenity Elevation]() Rishita Serenityby Rishita DevelopersGomti Nagar, Lucknow₹ 2.93 Cr - ₹ 3.28 Cr
Rishita Serenityby Rishita DevelopersGomti Nagar, Lucknow₹ 2.93 Cr - ₹ 3.28 Cr
Discuss about Ansal Golf Vista
comment
Disclaimer
PropTiger.com is not marketing this real estate project (“Project”) and is not acting on behalf of the developer of this Project. The Project has been displayed for information purposes only. The information displayed here is not provided by the developer and hence shall not be construed as an offer for sale or an advertisement for sale by PropTiger.com or by the developer.
The information and data published herein with respect to this Project are collected from publicly available sources. PropTiger.com does not validate or confirm the veracity of the information or guarantee its authenticity or the compliance of the Project with applicable law in particular the Real Estate (Regulation and Development) Act, 2016 (“Act”). Read Disclaimer
The information and data published herein with respect to this Project are collected from publicly available sources. PropTiger.com does not validate or confirm the veracity of the information or guarantee its authenticity or the compliance of the Project with applicable law in particular the Real Estate (Regulation and Development) Act, 2016 (“Act”). Read Disclaimer


























