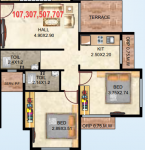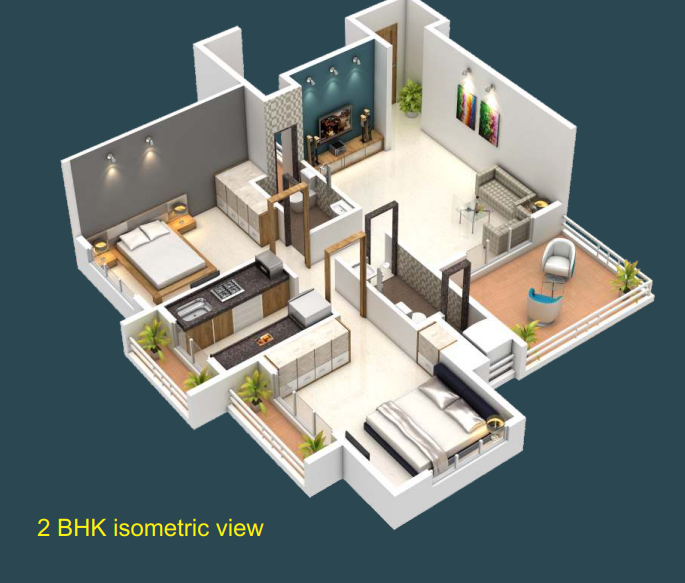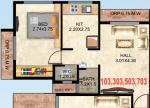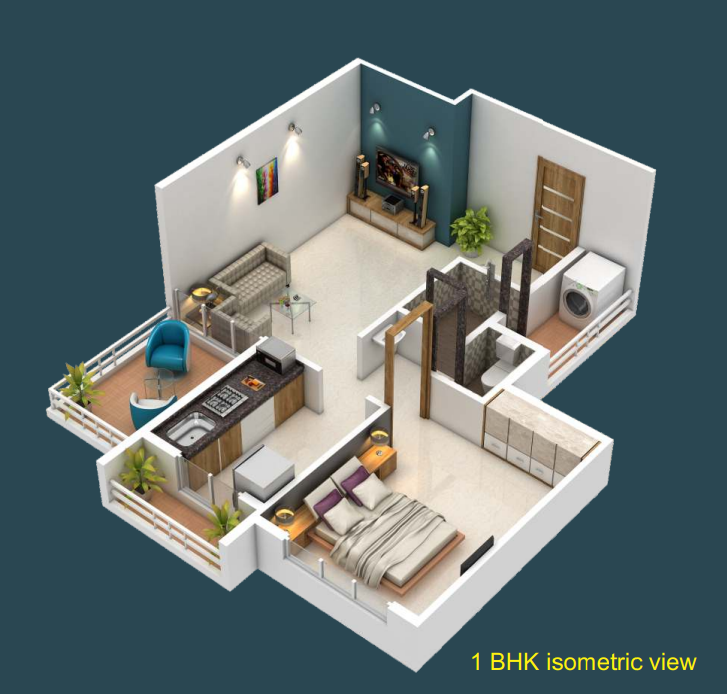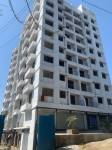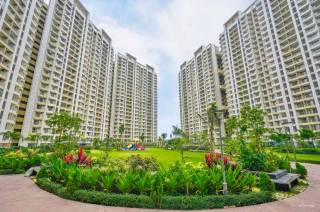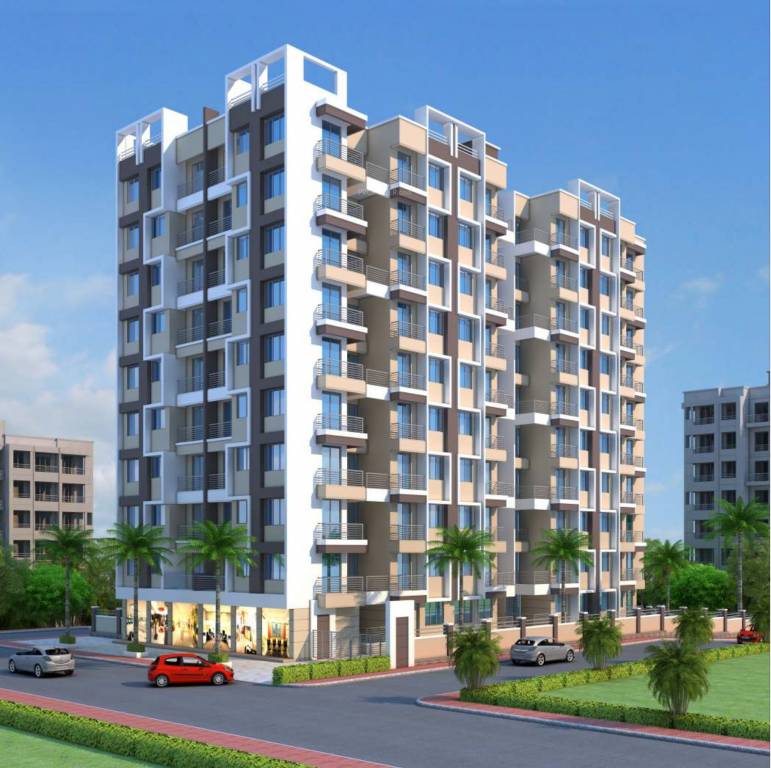
PROJECT RERA ID : P51700032102
S A Patil Nagar Garden View CHS
₹ 19.07 L - ₹ 43.85 L
Builder Price
See inclusions
1, 2 BHK
Apartment
400 - 793 sq ft
Carpet Area
Project Location
Ambernath East, Mumbai
Overview
- Sep'23Possession Start Date
- CompletedStatus
- 0.34 AcresTotal Area
- 87Total Launched apartments
- Jan'22Launch Date
- New and ResaleAvailability
More about S A Patil Nagar Garden View CHS
.
S A Patil Nagar Garden View CHS Floor Plans
- 1 BHK
- 2 BHK
Report Error
Our Picks
- PriceConfigurationPossession
- Current Project
![s-a-patil-nagar-garden-view-chs Elevation Elevation]() S A Patil Nagar Garden View CHSby Shree Khodiyar Builders and DevelopersAmbernath East, Mumbai₹ 19.07 L - ₹ 43.85 L1,2 BHK Apartment400 - 793 sq ftNov '23
S A Patil Nagar Garden View CHSby Shree Khodiyar Builders and DevelopersAmbernath East, Mumbai₹ 19.07 L - ₹ 43.85 L1,2 BHK Apartment400 - 793 sq ftNov '23 - Recommended
![eden-b7 Elevation Elevation]() Eden B7by Kohinoor Group Pvt LtdKalyan East, Mumbai₹ 30.44 L - ₹ 48.57 L1,2 BHK Apartment358 - 571 sq ftDec '25
Eden B7by Kohinoor Group Pvt LtdKalyan East, Mumbai₹ 30.44 L - ₹ 48.57 L1,2 BHK Apartment358 - 571 sq ftDec '25 - Recommended
![anantam-phase-ii Elevation Elevation]() Anantam Phase IIby Regency GroupDombivali, Mumbai₹ 43.29 L - ₹ 80.19 L1,2 BHK Apartment420 - 778 sq ftJan '22
Anantam Phase IIby Regency GroupDombivali, Mumbai₹ 43.29 L - ₹ 80.19 L1,2 BHK Apartment420 - 778 sq ftJan '22
S A Patil Nagar Garden View CHS Amenities
- Children's play area
- CCTV
- Fire Fighting System
- Full Power Backup
- Lift(s)
- Entrance Lobby
- Meter Room
- Landscape Garden and Tree Planting
S A Patil Nagar Garden View CHS Specifications
Doors
Main:
Decorative Main Door
Internal:
Flush Door
Flooring
Kitchen:
Vitrified Tiles
Living/Dining:
Vitrified Tiles
Master Bedroom:
Vitrified Tiles
Other Bedroom:
Vitrified Tiles
Toilets:
Anti Skid Tiles
Gallery
S A Patil Nagar Garden View CHSElevation
S A Patil Nagar Garden View CHSAmenities
S A Patil Nagar Garden View CHSFloor Plans
S A Patil Nagar Garden View CHSNeighbourhood
S A Patil Nagar Garden View CHSConstruction Updates
S A Patil Nagar Garden View CHSOthers

Contact NRI Helpdesk on
Whatsapp(Chat Only)
Whatsapp(Chat Only)
+91-96939-69347

Contact Helpdesk on
Whatsapp(Chat Only)
Whatsapp(Chat Only)
+91-96939-69347
About Shree Khodiyar Builders and Developers

- 4
Total Projects - 1
Ongoing Projects - RERA ID
Similar Projects
- PT ASSIST
![eden-b7 Elevation eden-b7 Elevation]() Kohinoor Eden B7by Kohinoor Group Pvt LtdKalyan East, Mumbai₹ 30.44 L - ₹ 48.57 L
Kohinoor Eden B7by Kohinoor Group Pvt LtdKalyan East, Mumbai₹ 30.44 L - ₹ 48.57 L - PT ASSIST
![anantam-phase-ii Elevation anantam-phase-ii Elevation]() Regency Anantam Phase IIby Regency GroupDombivali, Mumbai₹ 43.29 L - ₹ 80.19 L
Regency Anantam Phase IIby Regency GroupDombivali, Mumbai₹ 43.29 L - ₹ 80.19 L - PT ASSIST
![anantam-phase-iv Elevation anantam-phase-iv Elevation]() Regency Anantam Phase IVby Regency GroupDombivali, Mumbai₹ 43.03 L
Regency Anantam Phase IVby Regency GroupDombivali, Mumbai₹ 43.03 L - PT ASSIST
![anantam-phase-iii Elevation anantam-phase-iii Elevation]() Regency Anantam Phase IIIby Regency GroupDombivali, Mumbai₹ 35.23 L - ₹ 53.87 L
Regency Anantam Phase IIIby Regency GroupDombivali, Mumbai₹ 35.23 L - ₹ 53.87 L - PT ASSIST
![anantam-nxt-phase-i Elevation anantam-nxt-phase-i Elevation]() Regency Anantam Nxt Phase Iby Regency GroupDombivali, Mumbai₹ 33.82 L - ₹ 61.22 L
Regency Anantam Nxt Phase Iby Regency GroupDombivali, Mumbai₹ 33.82 L - ₹ 61.22 L
Discuss about S A Patil Nagar Garden View CHS
comment
Disclaimer
PropTiger.com is not marketing this real estate project (“Project”) and is not acting on behalf of the developer of this Project. The Project has been displayed for information purposes only. The information displayed here is not provided by the developer and hence shall not be construed as an offer for sale or an advertisement for sale by PropTiger.com or by the developer.
The information and data published herein with respect to this Project are collected from publicly available sources. PropTiger.com does not validate or confirm the veracity of the information or guarantee its authenticity or the compliance of the Project with applicable law in particular the Real Estate (Regulation and Development) Act, 2016 (“Act”). Read Disclaimer
The information and data published herein with respect to this Project are collected from publicly available sources. PropTiger.com does not validate or confirm the veracity of the information or guarantee its authenticity or the compliance of the Project with applicable law in particular the Real Estate (Regulation and Development) Act, 2016 (“Act”). Read Disclaimer











