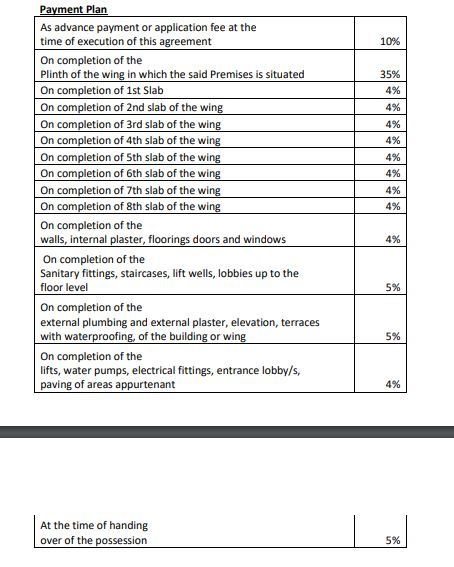
PROJECT RERA ID : P51700015595
Kalp Nisargby Kalp Group
Price on request
Builder Price
1, 2 BHK
Apartment
590 - 950 sq ft
Builtup area
Project Location
Badlapur East, Mumbai
Overview
- Nov'14Possession Start Date
- CompletedStatus
- 2 AcresTotal Area
- 251Total Launched apartments
- Sep'11Launch Date
- ResaleAvailability
Salient Features
- Cineplex in close vicinity
- Kalp nisarg in badlapur (east), mumbai beyond thane by bls ventures is a residential project
- The studio apartment and apartment are of the following configurations: 1bhk and 2bhk
- The size of the apartment ranges in between 34.0 sq. mt and 83.61 sq. mt
- The size of the studio apartment ranges from 27.0 sq. mt to 42.74 sq. mt
- Swimming pool, landscape garden, children play area
More about Kalp Nisarg
Kalp Group Nisarg project is registered on rera with following RERA Ids:- P51700015595 (Nisarg Wing H And I).Kalp Group Nisarg, located in Badlapur East, Mumbai, offers 1 and 2 BHK apartments, at a price range of 17.1 and 26.8 lakh. There are 251 units in total. The apartment sizes range from 590 to 925 sq. ft. The amenities include gymnasium, swimming pool, children’s play area, club house, multipurpose room, and sports facility. Situated in the Thane district about 50.5 kilomet...read more
Approved for Home loans from following banks
![HDFC (5244) HDFC (5244)]()
![Axis Bank Axis Bank]()
![PNB Housing PNB Housing]()
![Indiabulls Indiabulls]()
![Citibank Citibank]()
![DHFL DHFL]()
![L&T Housing (DSA_LOSOT) L&T Housing (DSA_LOSOT)]()
![IIFL IIFL]()
- + 3 more banksshow less
Kalp Nisarg Floor Plans
Report Error
Our Picks
- PriceConfigurationPossession
- Current Project
![nisarg Elevation Elevation]() Kalp Nisargby Kalp GroupBadlapur East, MumbaiData Not Available1,2 BHK Apartment590 - 950 sq ftMar '18
Kalp Nisargby Kalp GroupBadlapur East, MumbaiData Not Available1,2 BHK Apartment590 - 950 sq ftMar '18 - Recommended
![Images for Project Images for Project]() Codename Golden Dreamby Lodha GroupTaloja, MumbaiData Not Available1,2 BHK Apartment297 - 479 sq ftJul '22
Codename Golden Dreamby Lodha GroupTaloja, MumbaiData Not Available1,2 BHK Apartment297 - 479 sq ftJul '22 - Recommended
![eden-b7 Elevation Elevation]() Eden B7by Kohinoor Group Pvt LtdKalyan East, Mumbai₹ 30.44 L - ₹ 48.57 L1,2 BHK Apartment358 - 571 sq ftDec '25
Eden B7by Kohinoor Group Pvt LtdKalyan East, Mumbai₹ 30.44 L - ₹ 48.57 L1,2 BHK Apartment358 - 571 sq ftDec '25
Kalp Nisarg Amenities
- Gymnasium
- Swimming Pool
- Children's play area
- Club House
- Multipurpose Room
- Sports Facility
- Jogging Track
- Car Parking
Kalp Nisarg Specifications
Doors
Internal:
Decorative Laminate
Flooring
Balcony:
Vitrified Tiles
Kitchen:
Vitrified Tiles
Living/Dining:
Vitrified Tiles
Master Bedroom:
Vitrified Tiles
Other Bedroom:
Vitrified Tiles
Toilets:
Vitrified Tiles
Gallery
Kalp NisargElevation
Kalp NisargAmenities
Kalp NisargFloor Plans
Kalp NisargNeighbourhood
Payment Plans


Contact NRI Helpdesk on
Whatsapp(Chat Only)
Whatsapp(Chat Only)
+91-96939-69347

Contact Helpdesk on
Whatsapp(Chat Only)
Whatsapp(Chat Only)
+91-96939-69347
About Kalp Group

- 35
Years of Experience - 7
Total Projects - 0
Ongoing Projects - RERA ID
Kalp Group is a leading real estate entity synonymous with innovation and multidimensional real estate solutions. Kalp Group takes pride in its unrivalled high standards of service. The portfolio of property by Kalp Group encompasses several residential projects in and around Vadodara. Unique Selling Point The group is renowned for its commitment to high-quality standards and meeting stringent time schedules. The group has a team of consultants, architects, civil engineers and contractors. The g... read more
Similar Projects
- PT ASSIST
![Images for Project Images for Project]() Lodha Codename Golden Dreamby Lodha GroupTaloja, MumbaiPrice on request
Lodha Codename Golden Dreamby Lodha GroupTaloja, MumbaiPrice on request - PT ASSIST
![eden-b7 Elevation eden-b7 Elevation]() Kohinoor Eden B7by Kohinoor Group Pvt LtdKalyan East, Mumbai₹ 30.44 L - ₹ 48.57 L
Kohinoor Eden B7by Kohinoor Group Pvt LtdKalyan East, Mumbai₹ 30.44 L - ₹ 48.57 L - PT ASSIST
![anantam-phase-ii Elevation anantam-phase-ii Elevation]() Regency Anantam Phase IIby Regency GroupDombivali, Mumbai₹ 43.29 L - ₹ 80.19 L
Regency Anantam Phase IIby Regency GroupDombivali, Mumbai₹ 43.29 L - ₹ 80.19 L - PT ASSIST
![palava-crown Elevation palava-crown Elevation]() Lodha Palava Crownby Lodha GroupDombivali, MumbaiPrice on request
Lodha Palava Crownby Lodha GroupDombivali, MumbaiPrice on request - PT ASSIST
![anantam-phase-iii Elevation anantam-phase-iii Elevation]() Regency Anantam Phase IIIby Regency GroupDombivali, Mumbai₹ 35.23 L - ₹ 53.87 L
Regency Anantam Phase IIIby Regency GroupDombivali, Mumbai₹ 35.23 L - ₹ 53.87 L
Discuss about Kalp Nisarg
comment
Disclaimer
PropTiger.com is not marketing this real estate project (“Project”) and is not acting on behalf of the developer of this Project. The Project has been displayed for information purposes only. The information displayed here is not provided by the developer and hence shall not be construed as an offer for sale or an advertisement for sale by PropTiger.com or by the developer.
The information and data published herein with respect to this Project are collected from publicly available sources. PropTiger.com does not validate or confirm the veracity of the information or guarantee its authenticity or the compliance of the Project with applicable law in particular the Real Estate (Regulation and Development) Act, 2016 (“Act”). Read Disclaimer
The information and data published herein with respect to this Project are collected from publicly available sources. PropTiger.com does not validate or confirm the veracity of the information or guarantee its authenticity or the compliance of the Project with applicable law in particular the Real Estate (Regulation and Development) Act, 2016 (“Act”). Read Disclaimer







































