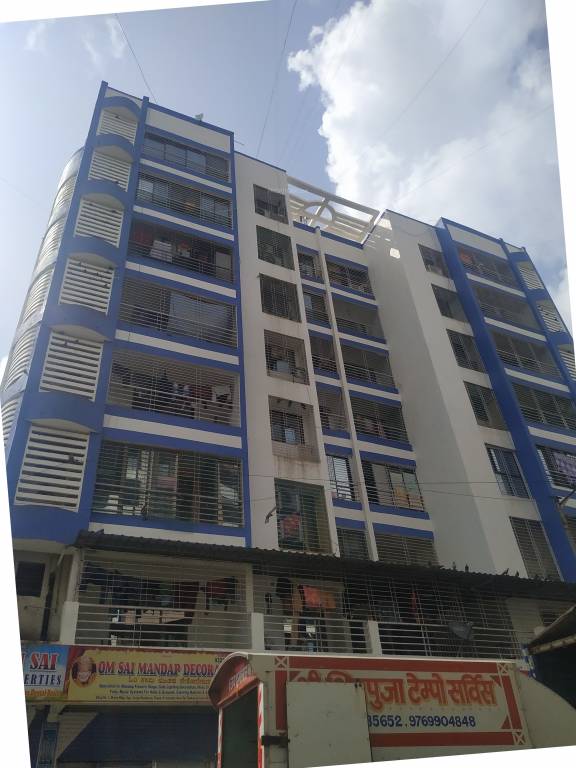
1 Photos
PROJECT RERA ID : P51700019586
562 sq ft 2 BHK 2T Apartment in Geeta Builders Heights
Price on request
Project Location
Mira Road East, Mumbai
Basic Details
Amenities10
Property Specifications
- Under ConstructionStatus
- Dec'24Possession Start Date
- 1 AcresTotal Area
- 62Total Launched apartments
- May'15Launch Date
- New and ResaleAvailability
.
Price & Floorplan
2BHK+2T (561.66 sq ft)
Price On Request

- 2 Bathrooms
- 2 Bedrooms
- 562 sqft
carpet area
property size here is carpet area. Built-up area is now available
Report Error
Gallery
Geeta HeightsElevation
Other properties in Geeta Builders Heights
- 2 BHK

Contact NRI Helpdesk on
Whatsapp(Chat Only)
Whatsapp(Chat Only)
+91-96939-69347

Contact Helpdesk on
Whatsapp(Chat Only)
Whatsapp(Chat Only)
+91-96939-69347
About Geeta Builders

- 38
Years of Experience - 10
Total Projects - 1
Ongoing Projects - RERA ID
With the gathering pace of industrial development around the coastal belts of Mumbai, we as a group are committed to excellent quality and aesthetic constructions. It is a mark of Geeta's commitment to quality and it's integrity in dealing with most of the Individuals, Leading Institutions, Corporations and Organizations have setup themselves in projects constructed by GEETA BUILDERS Today, Geeta Builders is a renowned name in residential and commercial construction known for new concepts in res... read more
Similar Properties
- PT ASSIST
![Project Image Project Image]() 2BHK+2T (551.44 sq ft)by OriginChandan Shanti, Mira Road, MumbaiPrice on request
2BHK+2T (551.44 sq ft)by OriginChandan Shanti, Mira Road, MumbaiPrice on request - PT ASSIST
![Project Image Project Image]() 2BHK+2T (547.24 sq ft)by OriginOpp 15 No. Bus stop, Gaurav Enclave Rd, next to City Civil Court, Mira RoadPrice on request
2BHK+2T (547.24 sq ft)by OriginOpp 15 No. Bus stop, Gaurav Enclave Rd, next to City Civil Court, Mira RoadPrice on request - PT ASSIST
![Project Image Project Image]() Neha 2BHK+2T (577.48 sq ft)by Neha GroupHeena Presidency, Mangal Nagar, Near GCC Club Miraroad EastPrice on request
Neha 2BHK+2T (577.48 sq ft)by Neha GroupHeena Presidency, Mangal Nagar, Near GCC Club Miraroad EastPrice on request - PT ASSIST
![Project Image Project Image]() Salasar 2BHK+2T (595 sq ft)by SalasarPlot No. Old 299, New 180 Hissa No. 4, At Bhayandar, Mira Road EastPrice on request
Salasar 2BHK+2T (595 sq ft)by SalasarPlot No. Old 299, New 180 Hissa No. 4, At Bhayandar, Mira Road EastPrice on request - PT ASSIST
![Project Image Project Image]() Salasar 2BHK+2T (520.11 sq ft)by Salasar EstateOld 299 New 180 H No 4, Thane, Bhayandar EastPrice on request
Salasar 2BHK+2T (520.11 sq ft)by Salasar EstateOld 299 New 180 H No 4, Thane, Bhayandar EastPrice on request
Discuss about Geeta Heights
comment
Disclaimer
PropTiger.com is not marketing this real estate project (“Project”) and is not acting on behalf of the developer of this Project. The Project has been displayed for information purposes only. The information displayed here is not provided by the developer and hence shall not be construed as an offer for sale or an advertisement for sale by PropTiger.com or by the developer.
The information and data published herein with respect to this Project are collected from publicly available sources. PropTiger.com does not validate or confirm the veracity of the information or guarantee its authenticity or the compliance of the Project with applicable law in particular the Real Estate (Regulation and Development) Act, 2016 (“Act”). Read Disclaimer
The information and data published herein with respect to this Project are collected from publicly available sources. PropTiger.com does not validate or confirm the veracity of the information or guarantee its authenticity or the compliance of the Project with applicable law in particular the Real Estate (Regulation and Development) Act, 2016 (“Act”). Read Disclaimer








