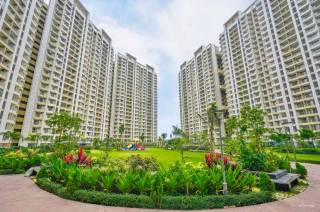
Happy Home Sarvodaya Enclave
Price on request
Builder Price
1, 2, 3 BHK
Apartment
720 - 1,410 sq ft
Builtup area
Project Location
Kalyan West, Mumbai
Overview
- Jun'15Possession Start Date
- CompletedStatus
- 48Total Launched apartments
- Oct'12Launch Date
- ResaleAvailability
Salient Features
- Spacious properties, luxurious properties
- 14 mins walk from hiranandani hospital, 13 mins walk from hiranandani foundation school, 9 mins drive from dmart
- Spacious apartments designed as per modern trends
- Ample cross ventilation that ensure fresh breeze and natural light in homes
More about Happy Home Sarvodaya Enclave
Invest in an apartment in Kalyan West, close to Mumbai at the Happy Home Group Mumbai Sarvodaya Enclave. The community has 1, 2 and 3 BHK configurations on offer, priced from 59 lakh to 1.2 crore. Presently awaiting completion, the units are available through resale and the developer. There are 48 flats for home seekers to choose from, measuring between 720 and 1410 sq. ft. Conveniences such as sports facilities, rainwater harvesting, intercom services and children’s play area are there fo...read more
Approved for Home loans from following banks
![HDFC (5244) HDFC (5244)]()
![Axis Bank Axis Bank]()
![PNB Housing PNB Housing]()
![Indiabulls Indiabulls]()
![Citibank Citibank]()
![DHFL DHFL]()
![L&T Housing (DSA_LOSOT) L&T Housing (DSA_LOSOT)]()
![IIFL IIFL]()
- + 3 more banksshow less
Happy Home Sarvodaya Enclave Floor Plans
- 1 BHK
- 2 BHK
- 3 BHK
| Floor Plan | Area | Builder Price |
|---|---|---|
 | 720 sq ft (1BHK+1T) | - |
Report Error
Our Picks
- PriceConfigurationPossession
- Current Project
![sarvodaya-enclave Elevation Elevation]() Happy Home Sarvodaya Enclaveby Happy Home Group MumbaiKalyan West, MumbaiData Not Available1,2,3 BHK Apartment720 - 1,410 sq ftJun '15
Happy Home Sarvodaya Enclaveby Happy Home Group MumbaiKalyan West, MumbaiData Not Available1,2,3 BHK Apartment720 - 1,410 sq ftJun '15 - Recommended
![eden-b7 Elevation Elevation]() Eden B7by Kohinoor Group Pvt LtdKalyan East, Mumbai₹ 30.44 L - ₹ 48.57 L1,2 BHK Apartment358 - 571 sq ftDec '25
Eden B7by Kohinoor Group Pvt LtdKalyan East, Mumbai₹ 30.44 L - ₹ 48.57 L1,2 BHK Apartment358 - 571 sq ftDec '25 - Recommended
![Elevation]() Gardens Phase 5 Bldg No 39 To 42by Runwal GroupDombivali, Mumbai₹ 41.64 L - ₹ 48.08 L1 BHK Apartment306 - 354 sq ftNov '25
Gardens Phase 5 Bldg No 39 To 42by Runwal GroupDombivali, Mumbai₹ 41.64 L - ₹ 48.08 L1 BHK Apartment306 - 354 sq ftNov '25
Happy Home Sarvodaya Enclave Amenities
- Children's play area
- Sports Facility
- Rain Water Harvesting
- Intercom
- 24 X 7 Security
- Power Backup
- Car Parking
- Fire Fighting System
Happy Home Sarvodaya Enclave Specifications
Doors
Main:
Decorative Laminate
Flooring
Kitchen:
Ceramic Tiles
Master Bedroom:
Wooden Flooring
Other Bedroom:
Wooden Flooring
Gallery
Happy Home Sarvodaya EnclaveElevation
Happy Home Sarvodaya EnclaveFloor Plans

Contact NRI Helpdesk on
Whatsapp(Chat Only)
Whatsapp(Chat Only)
+91-96939-69347

Contact Helpdesk on
Whatsapp(Chat Only)
Whatsapp(Chat Only)
+91-96939-69347
About Happy Home Group Mumbai

- 37
Years of Experience - 26
Total Projects - 5
Ongoing Projects - RERA ID
Happy Home Group An Overview Happy Home Group has been in the real estate development and construction business from last 25 years. The quality of construction, dedication and commitment towards every aspect of the development has made the company one of the leading players in the real estate industry of Mumbai. Unique Selling Point The residential and commercial properties by Happy Home Group are a symbol of innovative designs. The company uses advanced construction techniques in all its projec... read more
Similar Projects
- PT ASSIST
![eden-b7 Elevation eden-b7 Elevation]() Kohinoor Eden B7by Kohinoor Group Pvt LtdKalyan East, Mumbai₹ 30.44 L - ₹ 48.57 L
Kohinoor Eden B7by Kohinoor Group Pvt LtdKalyan East, Mumbai₹ 30.44 L - ₹ 48.57 L - PT ASSIST
![Project Image Project Image]() Runwal Gardens Phase 5 Bldg No 39 To 42by Runwal GroupDombivali, Mumbai₹ 34.50 L - ₹ 39.84 L
Runwal Gardens Phase 5 Bldg No 39 To 42by Runwal GroupDombivali, Mumbai₹ 34.50 L - ₹ 39.84 L - PT ASSIST
![anantam-nxt-phase-i Elevation anantam-nxt-phase-i Elevation]() Regency Anantam Nxt Phase Iby Regency GroupDombivali, Mumbai₹ 33.82 L - ₹ 61.22 L
Regency Anantam Nxt Phase Iby Regency GroupDombivali, Mumbai₹ 33.82 L - ₹ 61.22 L - PT ASSIST
![anantam-phase-iii Elevation anantam-phase-iii Elevation]() Regency Anantam Phase IIIby Regency GroupDombivali, Mumbai₹ 35.23 L - ₹ 53.87 L
Regency Anantam Phase IIIby Regency GroupDombivali, Mumbai₹ 35.23 L - ₹ 53.87 L - PT ASSIST
![anantam-phase-iv Elevation anantam-phase-iv Elevation]() Regency Anantam Phase IVby Regency GroupDombivali, Mumbai₹ 43.03 L
Regency Anantam Phase IVby Regency GroupDombivali, Mumbai₹ 43.03 L
Discuss about Happy Home Sarvodaya Enclave
comment
Disclaimer
PropTiger.com is not marketing this real estate project (“Project”) and is not acting on behalf of the developer of this Project. The Project has been displayed for information purposes only. The information displayed here is not provided by the developer and hence shall not be construed as an offer for sale or an advertisement for sale by PropTiger.com or by the developer.
The information and data published herein with respect to this Project are collected from publicly available sources. PropTiger.com does not validate or confirm the veracity of the information or guarantee its authenticity or the compliance of the Project with applicable law in particular the Real Estate (Regulation and Development) Act, 2016 (“Act”). Read Disclaimer
The information and data published herein with respect to this Project are collected from publicly available sources. PropTiger.com does not validate or confirm the veracity of the information or guarantee its authenticity or the compliance of the Project with applicable law in particular the Real Estate (Regulation and Development) Act, 2016 (“Act”). Read Disclaimer































