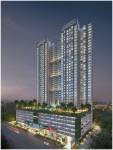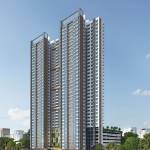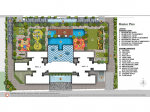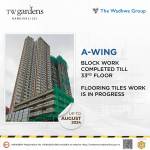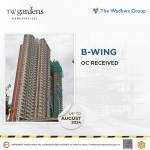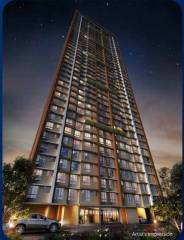
42 Photos
PROJECT RERA ID : P51800024368
Wadhwa TW Gardens

₹ 2.34 Cr - ₹ 4.26 Cr
Builder Price
See inclusions
1, 2, 3 BHK
Apartment
624 - 1,132 sq ft
Carpet Area
Project Location
Kandivali East, Mumbai
Overview
- May'27Possession Start Date
- Under ConstructionStatus
- 1 AcresTotal Area
- 429Total Launched apartments
- Jan'21Launch Date
- NewAvailability
Salient Features
- A lifestyle that seamlessly coexists with 1300+ species of flora & fauna
- Ample parking with conveniences of retail just an elevator ride away
- Scenic views of Sanjay Gandhi National Park
- A plethora of lifestyle amenities, at your disposal to keep you pampered
- Western Express Highway From 1.6 km
More about Wadhwa TW Gardens
Wadhwa TW Gardens by The Wadhwa Group and Narang Reality is an under-construction project in Mumbai Andheri-Dahisar, offering luxury with the blend of elegance and exclusivity. This upcoming address will be home for designer residences, ensuring comfort and well-being to its owners. Wadhwa TW Gardens has uniquely designed floor plans and layouts to ensure ease and convenience for its residents. It promises a stress-free life for its residents where privacy and freedom come hand-in-hand for all h...read more
Approved for Home loans from following banks
Wadhwa TW Gardens Floor Plans
- 1 BHK
- 2 BHK
- 3 BHK
| Floor Plan | Carpet Area | Builder Price | |
|---|---|---|---|
661 sq ft (1BHK+1T) | ₹ 2.48 Cr | Enquire Now |
Report Error
Wadhwa TW Gardens Amenities
- Gymnasium
- Club House
- Full Power Backup
- Lift(s)
- Car Parking
- Rain Water Harvesting
- Fire Fighting System
- Internal Roads
Wadhwa TW Gardens Specifications
Flooring
Toilets:
Vitrified Tiles
Other Bedroom:
Vitrified Flooring
Master Bedroom:
Vitrified Flooring
Kitchen:
- Vitrified flooring
Balcony:
Anti Skid Vitrified Tiles
Living/Dining:
Vitrified Tiles
Walls
Interior:
Acrylic Paint
Toilets:
Ceramic Tiles
Kitchen:
Ceramic Tiles
Exterior:
Gypsum Finish
Gallery
Wadhwa TW GardensElevation
Wadhwa TW GardensVideos
Wadhwa TW GardensAmenities
Wadhwa TW GardensFloor Plans
Wadhwa TW GardensNeighbourhood
Wadhwa TW GardensConstruction Updates
Wadhwa TW GardensOthers
Home Loan & EMI Calculator
Select a unit
Loan Amount( ₹ )
Loan Tenure(in Yrs)
Interest Rate (p.a.)
Monthly EMI: ₹ 0
Apply Homeloan
Payment Plans
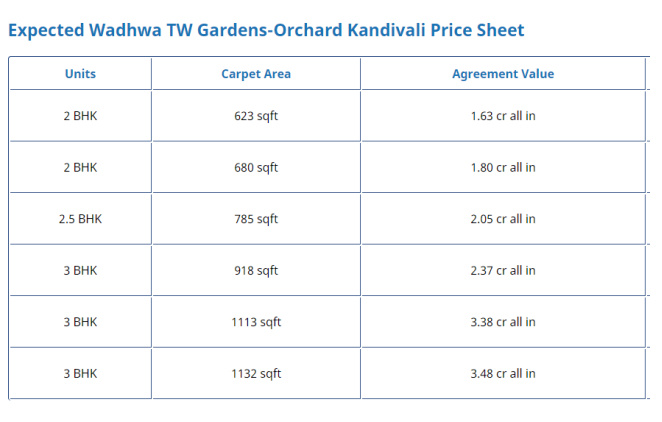

Contact NRI Helpdesk on
Whatsapp(Chat Only)
Whatsapp(Chat Only)
+91-96939-69347

Contact Helpdesk on
Whatsapp(Chat Only)
Whatsapp(Chat Only)
+91-96939-69347
About Wadhwa Residency

- 57
Years of Experience - 72
Total Projects - 36
Ongoing Projects - RERA ID
The Wadhwa Group carries a rich legacy of over half a century built on the trust and belief of our customers and stakeholders. The group is one of Mumbai's leading real estate companies and is currently developing residential, commercial and township projects spread across approximately 1.4 million square meters (15 million square feet). Timely completion of projects coupled with strong planning and design innovation gives the group an edge over its competitors. As an organization, the group is ... read more
Similar Projects
- PT ASSIST
![Images for Project Images for Project]() Simba Savana Phase 2by Simba PropertiesKandivali East, Mumbai₹ 3.11 Cr - ₹ 4.77 Cr
Simba Savana Phase 2by Simba PropertiesKandivali East, Mumbai₹ 3.11 Cr - ₹ 4.77 Cr - PT ASSIST
![residency Elevation residency Elevation]() White Berry Residencyby White Berry RealspacesKandivali East, Mumbai₹ 1.63 Cr - ₹ 2.77 Cr
White Berry Residencyby White Berry RealspacesKandivali East, Mumbai₹ 1.63 Cr - ₹ 2.77 Cr - PT ASSIST
![greens Elevation greens Elevation]() DPS Greensby DPS BuildconKandivali East, Mumbai₹ 1.10 Cr - ₹ 2.22 Cr
DPS Greensby DPS BuildconKandivali East, Mumbai₹ 1.10 Cr - ₹ 2.22 Cr - PT ASSIST
![pride-wing-a Elevation pride-wing-a Elevation]() Sethia Pride Wing Aby Sethia InfrastructureKandivali East, Mumbai₹ 83.95 L - ₹ 1.20 Cr
Sethia Pride Wing Aby Sethia InfrastructureKandivali East, Mumbai₹ 83.95 L - ₹ 1.20 Cr - PT ASSIST
![Images for Project Images for Project]() SD Siennaa Wing Eby SD CorpKandivali East, MumbaiPrice on request
SD Siennaa Wing Eby SD CorpKandivali East, MumbaiPrice on request
Discuss about Wadhwa TW Gardens
comment
Disclaimer
PropTiger.com is not marketing this real estate project (“Project”) and is not acting on behalf of the developer of this Project. The Project has been displayed for information purposes only. The information displayed here is not provided by the developer and hence shall not be construed as an offer for sale or an advertisement for sale by PropTiger.com or by the developer.
The information and data published herein with respect to this Project are collected from publicly available sources. PropTiger.com does not validate or confirm the veracity of the information or guarantee its authenticity or the compliance of the Project with applicable law in particular the Real Estate (Regulation and Development) Act, 2016 (“Act”). Read Disclaimer
The information and data published herein with respect to this Project are collected from publicly available sources. PropTiger.com does not validate or confirm the veracity of the information or guarantee its authenticity or the compliance of the Project with applicable law in particular the Real Estate (Regulation and Development) Act, 2016 (“Act”). Read Disclaimer












