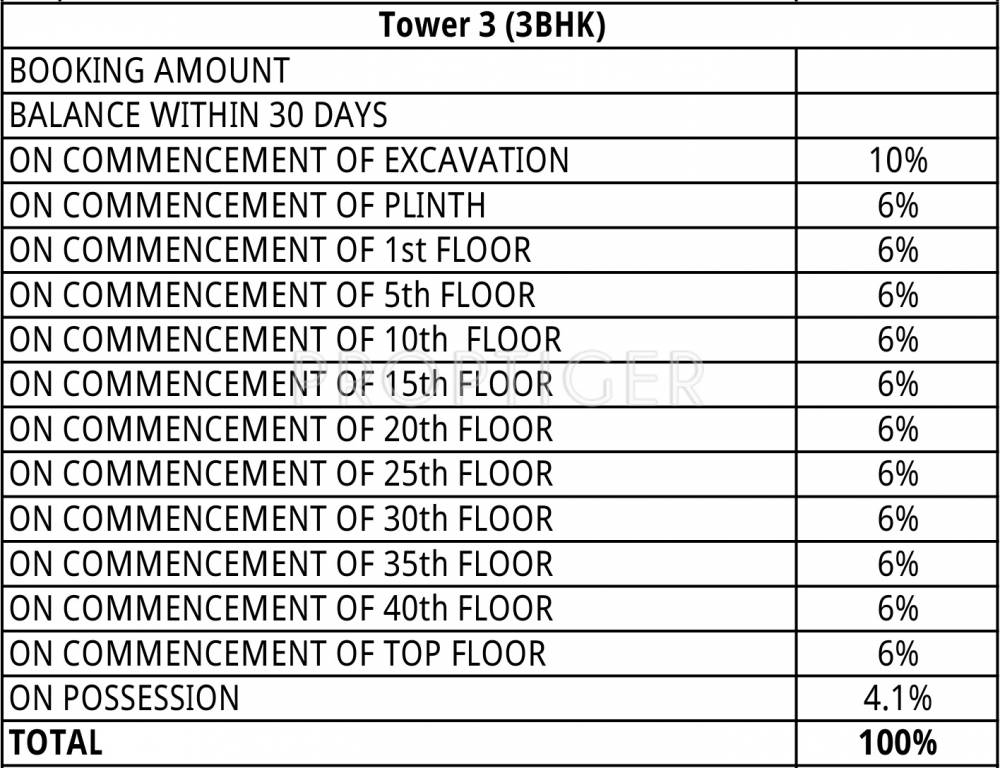
PROJECT RERA ID : P51800001670, P51800005684, P51800001903, P51800001296, P51800001477
Runwal Blissby Runwal Group

₹ 91.90 L - ₹ 5.50 Cr
Builder Price
See inclusions
1, 2, 3 BHK
Apartment
352 - 1,249 sq ft
Carpet Area
Project Location
Kanjurmarg, Mumbai
Overview
- Nov'27Possession Start Date
- Under ConstructionStatus
- 36 AcresTotal Area
- Feb'17Launch Date
- NewAvailability
Salient Features
- Built around an ancient 155 year old Banyan Tree
- 20,000 sq. ft. clubhouse with resort-like amenities
- Podar International School is 3.5 Kms away
- Price benefits of upto 5 lacs*
- The Chedi Mumbai is 1.5 Kms away
More about Runwal Bliss
Bliss project is registered in RERA under project as - Bliss Wing A P51800001670, Bliss Wing B P51800005684, Bliss Wing C P51800001903, Bliss Wing D P51800001296, Bliss Wing E P51800001477.Runwal Group presents its newly launched residential project Divine Bliss. Located at Kanjurmarg inMumbai, it offers luxurious 2 and 3 BHK apartments for sale. The project is currently in an under-construction stage. It is available only through the developer. Spreading in an area of 36 acres. The amenities th...read more
Approved for Home loans from following banks
Runwal Bliss Floor Plans
- 1 BHK
- 2 BHK
- 3 BHK
Report Error
Our Picks
- PriceConfigurationPossession
- Current Project
![bliss Images for Elevation of Runwal Bliss Images for Elevation of Runwal Bliss]() Runwal Blissby Runwal GroupKanjurmarg, Mumbai₹ 91.90 L - ₹ 5.50 Cr1,2,3 BHK Apartment352 - 1,249 sq ftNov '27
Runwal Blissby Runwal GroupKanjurmarg, Mumbai₹ 91.90 L - ₹ 5.50 Cr1,2,3 BHK Apartment352 - 1,249 sq ftNov '27 - Recommended
![bliss-wing-b Images for Elevation of Runwal Bliss Wing B Images for Elevation of Runwal Bliss Wing B]() Bliss Wing Bby Runwal GroupKanjurmarg, MumbaiData Not Available2 BHK Apartment592 - 793 sq ftNov '23
Bliss Wing Bby Runwal GroupKanjurmarg, MumbaiData Not Available2 BHK Apartment592 - 793 sq ftNov '23 - Recommended
![Images for Elevation of Runwal Bliss Wing C Images for Elevation of Runwal Bliss Wing C]() Bliss Wing Cby Runwal GroupKanjurmarg, MumbaiData Not Available3 BHK Apartment849 - 1,171 sq ftNov '23
Bliss Wing Cby Runwal GroupKanjurmarg, MumbaiData Not Available3 BHK Apartment849 - 1,171 sq ftNov '23
Runwal Bliss Amenities
- Gymnasium
- Swimming Pool
- Children's play area
- Club House
- 24 X 7 Security
- Jogging Track
- Power Backup
- Car Parking
Runwal Bliss Specifications
Doors
Internal:
Wooden Frame
Main:
Wooden Door with Teak Wood Finish
Flooring
Balcony:
Anti Skid Tiles
Kitchen:
Vitrified Tiles
Living/Dining:
Vitrified Tiles
Toilets:
Anti Skid Tiles
Master Bedroom:
Laminated Wooden
Other Bedroom:
Laminated Wooden
Gallery
Runwal BlissElevation
Runwal BlissVideos
Runwal BlissAmenities
Runwal BlissFloor Plans
Runwal BlissNeighbourhood
Runwal BlissConstruction Updates
Runwal BlissOthers
Payment Plans


Contact NRI Helpdesk on
Whatsapp(Chat Only)
Whatsapp(Chat Only)
+91-96939-69347

Contact Helpdesk on
Whatsapp(Chat Only)
Whatsapp(Chat Only)
+91-96939-69347
About Runwal Group
Runwal Group
- 36
Total Projects - 19
Ongoing Projects - RERA ID
Runwal Group was established in 1978. Four decades later, the group is amongst the top real estate developers of India and has a huge portfolio that comprises of over 65 projects and millions of square feet of development. The group has brought smiles to more than 30,000 happy families across all corners of Mumbai. Apart from residential projects, the group is also a pioneer in mall development and is well known for its iconic projects – R City and R Mall in Mumbai. The group has a dynamic... read more
Similar Projects
- PT ASSIST
![bliss-wing-b Images for Elevation of Runwal Bliss Wing B bliss-wing-b Images for Elevation of Runwal Bliss Wing B]() Runwal Bliss Wing Bby Runwal GroupKanjurmarg, MumbaiPrice on request
Runwal Bliss Wing Bby Runwal GroupKanjurmarg, MumbaiPrice on request - PT ASSIST
![Images for Elevation of Runwal Bliss Wing C Images for Elevation of Runwal Bliss Wing C]() Runwal Bliss Wing Cby Runwal GroupKanjurmarg, MumbaiPrice on request
Runwal Bliss Wing Cby Runwal GroupKanjurmarg, MumbaiPrice on request - PT ASSIST
![runwal-bliss-wing-a Elevation runwal-bliss-wing-a Elevation]() Runwal Bliss Wing Aby Runwal GroupKanjurmarg, Mumbai₹ 2.94 Cr - ₹ 4.32 Cr
Runwal Bliss Wing Aby Runwal GroupKanjurmarg, Mumbai₹ 2.94 Cr - ₹ 4.32 Cr - PT ASSIST
![gardenvista-at-runwal-bliss Elevation gardenvista-at-runwal-bliss Elevation]() Gardenvista at Runwal Blissby Runwal GroupKanjurmarg, Mumbai₹ 1.61 Cr - ₹ 2.89 Cr
Gardenvista at Runwal Blissby Runwal GroupKanjurmarg, Mumbai₹ 1.61 Cr - ₹ 2.89 Cr - PT ASSIST
![allure-wings-a-to-e Images for Elevation of Aadi Allure Wings A To E allure-wings-a-to-e Images for Elevation of Aadi Allure Wings A To E]() Aadi Allure Wings A To Eby Aadi PropertiesKanjurmarg, MumbaiPrice on request
Aadi Allure Wings A To Eby Aadi PropertiesKanjurmarg, MumbaiPrice on request
Discuss about Runwal Bliss
comment
Disclaimer
PropTiger.com is not marketing this real estate project (“Project”) and is not acting on behalf of the developer of this Project. The Project has been displayed for information purposes only. The information displayed here is not provided by the developer and hence shall not be construed as an offer for sale or an advertisement for sale by PropTiger.com or by the developer.
The information and data published herein with respect to this Project are collected from publicly available sources. PropTiger.com does not validate or confirm the veracity of the information or guarantee its authenticity or the compliance of the Project with applicable law in particular the Real Estate (Regulation and Development) Act, 2016 (“Act”). Read Disclaimer
The information and data published herein with respect to this Project are collected from publicly available sources. PropTiger.com does not validate or confirm the veracity of the information or guarantee its authenticity or the compliance of the Project with applicable law in particular the Real Estate (Regulation and Development) Act, 2016 (“Act”). Read Disclaimer












































































