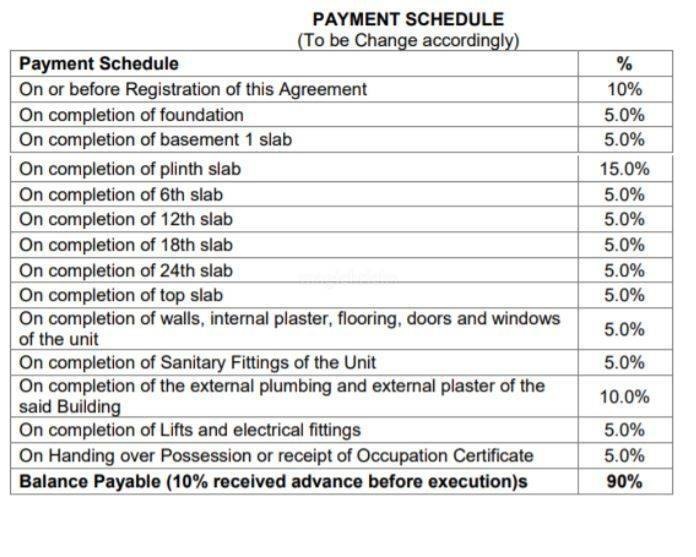
PROJECT RERA ID : P51900015854
743 sq ft 2 BHK 2T Apartment in Piramal Realty Mahalaxmi South Tower
₹ 3.94 Cr
See inclusions
- 2 BHK sq ft₹ 4.48 Cr
- 2 BHK sq ft₹ 3.99 Cr
- 2 BHK sq ft₹ 4.05 Cr
- 3 BHK sq ft₹ 6.90 Cr
- 3 BHK sq ft₹ 5.14 Cr
- 2 BHK sq ft₹ 3.76 Cr
- 2 BHK sq ft₹ 3.94 Cr
- 3 BHK sq ft₹ 6.96 Cr
- 2 BHK sq ft₹ 3.82 Cr
- 2 BHK sq ft₹ 4.37 Cr
- 2 BHK sq ft₹ 5.14 Cr
- 2 BHK sq ft₹ 4.38 Cr
- 2 BHK sq ft₹ 4.61 Cr
- 2 BHK sq ft₹ 3.88 Cr
- 3 BHK sq ft₹ 8.93 Cr
- 3 BHK sq ft₹ 7.48 Cr
- 2 BHK sq ft₹ 3.78 Cr
- 2 BHK sq ft₹ 4.32 Cr
- 2 BHK sq ft₹ 3.94 Cr
- 2 BHK sq ft₹ 3.99 Cr
- 2 BHK sq ft₹ 4.03 Cr
- 3 BHK sq ft₹ 5.13 Cr
- 3 BHK sq ft₹ 5.68 Cr
- 3 BHK sq ft₹ 6.33 Cr
- 3 BHK sq ft₹ 6.89 Cr
- 4 BHK sq ft₹ 9.35 Cr
Project Location
Mahalaxmi, Mumbai
Basic Details
Amenities55
Specifications
Property Specifications
- Under ConstructionStatus
- Nov'25Possession Start Date
- 6.84 AcresTotal Area
- 390Total Launched apartments
- Apr'18Launch Date
- New and ResaleAvailability
Salient Features
- Overlooking the Mahalaxmi Racecourse and the Arabian Sea
- Amenities include a 5-lane lap pool, a hot tub, a Fitness center, and a spa
- Each tower is equipped with rooftop viewing decks, a private gymnasium, and a library
- Includes 24x7 security, a high tech Fire alarm system, and EV charging points
- A 10 minutes walk to Wockhardt Hospitals and Palladium Mall
- Luxurious apartments with select apartments having their own viewing deck
Situated in the Mahalaxmi vicinity of Mumbai, Mahalaxmi is a residential project by Piramal Realty. The project has already been launched by its developers. In terms of amenities, the project offers a closed car parking facility, fire safety and fire protection provision, internal roads & footpaths, landscaping & tree planting, sewerage system and storm water drains facility. One of the posh residential and commercial areas of Mumbai, Mahalaxmi is well-linked to different parts...more
Approved for Home loans from following banks
![HDFC (5244) HDFC (5244)]()
![SBI - DEL02592587P SBI - DEL02592587P]()
![Axis Bank Axis Bank]()
![PNB Housing PNB Housing]()
- LIC Housing Finance
Payment Plans

Price & Floorplan
2BHK+2T (742.71 sq ft)
₹ 3.94 Cr
See Price Inclusions

2D
- 2 Bathrooms
- 2 Bedrooms
- 743 sqft
carpet area
property size here is carpet area. Built-up area is now available
Report Error
Gallery
Piramal Mahalaxmi South TowerElevation
Piramal Mahalaxmi South TowerVideos
Piramal Mahalaxmi South TowerAmenities
Piramal Mahalaxmi South TowerFloor Plans
Piramal Mahalaxmi South TowerNeighbourhood
Piramal Mahalaxmi South TowerConstruction Updates
Piramal Mahalaxmi South TowerOthers
Home Loan & EMI Calculator
Select a unit
Loan Amount( ₹ )
Loan Tenure(in Yrs)
Interest Rate (p.a.)
Monthly EMI: ₹ 0
Apply Homeloan
Other properties in Piramal Realty Mahalaxmi South Tower

Contact NRI Helpdesk on
Whatsapp(Chat Only)
Whatsapp(Chat Only)
+91-96939-69347

Contact Helpdesk on
Whatsapp(Chat Only)
Whatsapp(Chat Only)
+91-96939-69347
About Piramal Realty

- 13
Years of Experience - 24
Total Projects - 18
Ongoing Projects - RERA ID
Similar Properties
- PT ASSIST
![Project Image Project Image]() Marathon 3BHK+3T (1,485 sq ft)by Marathon Realty And Adani GroupPlot No. 1798, 1841, 16/1840 At Kurla, Byculla₹ 7.37 Cr
Marathon 3BHK+3T (1,485 sq ft)by Marathon Realty And Adani GroupPlot No. 1798, 1841, 16/1840 At Kurla, Byculla₹ 7.37 Cr - PT ASSIST
![Project Image Project Image]() Marathon 2BHK+2T (1,158 sq ft)by Marathon Realty And Adani GroupPlot No. 1798, 1841, 16/1840 At Kurla, Byculla₹ 5.74 Cr
Marathon 2BHK+2T (1,158 sq ft)by Marathon Realty And Adani GroupPlot No. 1798, 1841, 16/1840 At Kurla, Byculla₹ 5.74 Cr - PT ASSIST
![Project Image Project Image]() Lodha 3BHK+3T (1,045 sq ft)by Lodha GroupOpposite Hard Rock Cafe, Pandurang Budhkar Marg, Worli, Lower Parel₹ 6.14 Cr
Lodha 3BHK+3T (1,045 sq ft)by Lodha GroupOpposite Hard Rock Cafe, Pandurang Budhkar Marg, Worli, Lower Parel₹ 6.14 Cr - PT ASSIST
![Project Image Project Image]() Lodha 4BHK+4T (1,942.02 sq ft)by Lodha GroupOpposite Hard Rock Cafe, Pandurang Budhkar Marg, Worli, Lower Parel₹ 11.41 Cr
Lodha 4BHK+4T (1,942.02 sq ft)by Lodha GroupOpposite Hard Rock Cafe, Pandurang Budhkar Marg, Worli, Lower Parel₹ 11.41 Cr - PT ASSIST
![Project Image Project Image]() Marathon 2BHK+2T (1,157.77 sq ft) + Study Roomby Marathon Realty And Adani GroupPlot No. 1798, At Kurla, BycullaPrice on request
Marathon 2BHK+2T (1,157.77 sq ft) + Study Roomby Marathon Realty And Adani GroupPlot No. 1798, At Kurla, BycullaPrice on request
Discuss about Piramal Mahalaxmi South Tower
comment
Disclaimer
PropTiger.com is not marketing this real estate project (“Project”) and is not acting on behalf of the developer of this Project. The Project has been displayed for information purposes only. The information displayed here is not provided by the developer and hence shall not be construed as an offer for sale or an advertisement for sale by PropTiger.com or by the developer.
The information and data published herein with respect to this Project are collected from publicly available sources. PropTiger.com does not validate or confirm the veracity of the information or guarantee its authenticity or the compliance of the Project with applicable law in particular the Real Estate (Regulation and Development) Act, 2016 (“Act”). Read Disclaimer
The information and data published herein with respect to this Project are collected from publicly available sources. PropTiger.com does not validate or confirm the veracity of the information or guarantee its authenticity or the compliance of the Project with applicable law in particular the Real Estate (Regulation and Development) Act, 2016 (“Act”). Read Disclaimer


























































