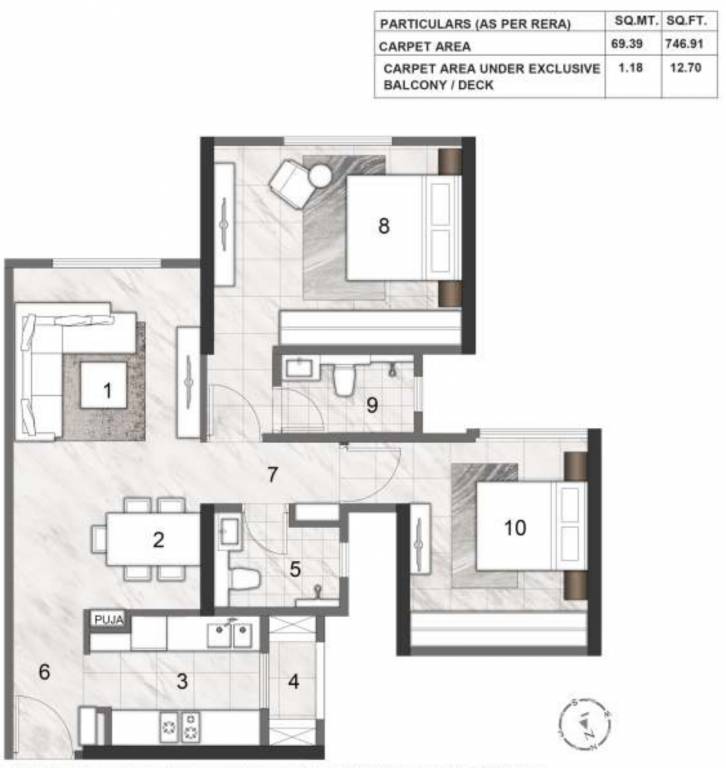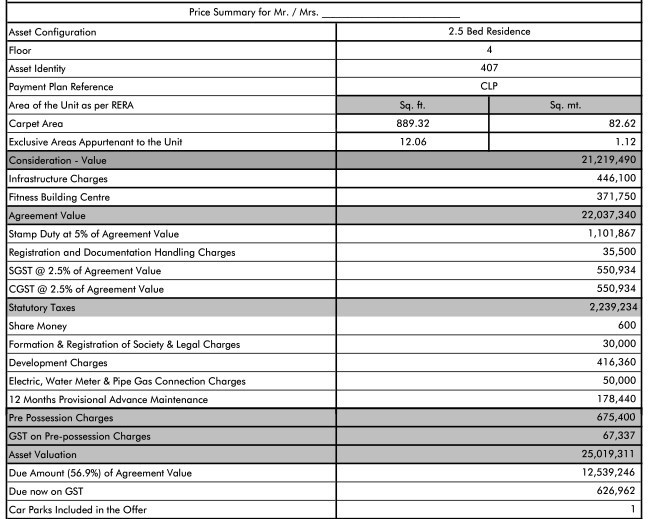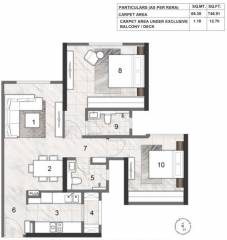
PROJECT RERA ID : P51800003590
747 sq ft 2 BHK 2T Apartment in Rustomjee Builders Mumbai Summit
₹ 2.69 Cr
See inclusions
- 2 BHK sq ft₹ 3.24 Cr
- 2 BHK sq ft₹ 2.69 Cr
- 2 BHK sq ft₹ 2.57 Cr
- 2 BHK sq ft₹ 3.20 Cr
- 2 BHK sq ft₹ 2.62 Cr
- 2 BHK sq ft₹ 2.98 Cr
- 2 BHK sq ft₹ 3.36 Cr
- 3 BHK sq ft₹ 4.10 Cr
- 2 BHK sq ft₹ 2.61 Cr
- 2 BHK sq ft₹ 2.73 Cr
- 3 BHK sq ft₹ 3.59 Cr
- 3 BHK sq ft₹ 3.62 Cr
- 3 BHK sq ft₹ 3.88 Cr
- 3 BHK sq ft₹ 4.09 Cr
- 3 BHK sq ft₹ 4.10 Cr
- 3 BHK sq ft₹ 4.22 Cr
- 3 BHK sq ft₹ 4.22 Cr
- 3 BHK sq ft₹ 4.38 Cr
- 3 BHK sq ft₹ 4.39 Cr
- 3 BHK sq ft₹ 4.34 Cr
- 3 BHK sq ft₹ 4.06 Cr
Project Location
Borivali East, Mumbai
Basic Details
Amenities51
Specifications
Property Specifications
- CompletedStatus
- Nov'23Possession Start Date
- 0.27 AcresTotal Area
- 240Total Launched apartments
- Aug'13Launch Date
- New and ResaleAvailability
Salient Features
- The location offers Club house, Swimming Pool, Gymnasium, Library, Amphitheatre and Meditation Area.
- Facilitates Rainwater harvesting along with water storage and Vastu-complaint design.
- Proposed hospitals within 1 km of radius are Apex Multispeciality Hospital & Ashtavinayak Hospital.
- St. Pius X College & Oberoi International School are the renowned schools with 7 km of range.
- DMart Ready is 2 km & Oberoi Mall is 6km distant from the site.
- The location lies accurately 200 m from Borivali Station.
- The Western- Express Highway is just 5 min drive away, offering close connectivity.
Rustomjee Summit is a housing community located in Borivali East, Mumbai. Currently on hold, it offers 210 units of 2 and 3 BHK, Various amenities like gymnasium, swimming pool, intercoms, children's playground, video door phone and podium games are offered. Rustomjee was established in 1996 and has won the Real Estate Awards, 2013. Borivali East is situated in north-western Mumbai. It has a distance of 18 kilometers from Chhatrapati Shivaji International Airport and 35 kilometers from Mumbai Ce...more
Payment Plans

Price & Floorplan
2BHK+2T (746.91 sq ft)
₹ 2.69 Cr
See Price Inclusions

2D
- 2 Bathrooms
- 2 Bedrooms
- 747 sqft
carpet area
property size here is carpet area. Built-up area is now available
Report Error
Gallery
Rustomjee SummitElevation
Rustomjee SummitVideos
Rustomjee SummitAmenities
Rustomjee SummitFloor Plans
Rustomjee SummitNeighbourhood
Rustomjee SummitConstruction Updates
Rustomjee SummitOthers
Home Loan & EMI Calculator
Select a unit
Loan Amount( ₹ )
Loan Tenure(in Yrs)
Interest Rate (p.a.)
Monthly EMI: ₹ 0
Apply Homeloan
Other properties in Rustomjee Builders Mumbai Summit
- 2 BHK
- 3 BHK

Contact NRI Helpdesk on
Whatsapp(Chat Only)
Whatsapp(Chat Only)
+91-96939-69347

Contact Helpdesk on
Whatsapp(Chat Only)
Whatsapp(Chat Only)
+91-96939-69347
About Rustomjee Builders Mumbai

- 31
Years of Experience - 130
Total Projects - 47
Ongoing Projects - RERA ID
Rustomjee has successfully managed to carve a niche for itself in the contemporary real estate market in India. The company has specialized in the construction of residential units and commercial centres and is known for its strict delivery schedules and quality standards. At Rustomjee, quality is never compromised by prices and other aspects. Additionally, the company also believes in incorporating customer opinions into business decisions in addition to laying high emphasis on teamwork. Custom... read more
Similar Properties
- PT ASSIST
![Project Image Project Image]() Kanakia 2BHK+2T (802 sq ft)by Kanakia Spaces RealtyBorivali EastPrice on request
Kanakia 2BHK+2T (802 sq ft)by Kanakia Spaces RealtyBorivali EastPrice on request - PT ASSIST
![Project Image Project Image]() Yashraj 2BHK+2Tby Yashraj PropertiesKandivali (E), MumbaiPrice on request
Yashraj 2BHK+2Tby Yashraj PropertiesKandivali (E), MumbaiPrice on request - PT ASSIST
![Project Image Project Image]() Yashraj 3BHK+3Tby Yashraj PropertiesKandivali (E), MumbaiPrice on request
Yashraj 3BHK+3Tby Yashraj PropertiesKandivali (E), MumbaiPrice on request - PT ASSIST
![Project Image Project Image]() Thakur 2BHK+2Tby Thakur GroupKandivali, MumbaiPrice on request
Thakur 2BHK+2Tby Thakur GroupKandivali, MumbaiPrice on request - PT ASSIST
![Project Image Project Image]() Thakur 3BHK+3Tby Thakur GroupKandivali, MumbaiPrice on request
Thakur 3BHK+3Tby Thakur GroupKandivali, MumbaiPrice on request
Discuss about Rustomjee Summit
comment
Disclaimer
PropTiger.com is not marketing this real estate project (“Project”) and is not acting on behalf of the developer of this Project. The Project has been displayed for information purposes only. The information displayed here is not provided by the developer and hence shall not be construed as an offer for sale or an advertisement for sale by PropTiger.com or by the developer.
The information and data published herein with respect to this Project are collected from publicly available sources. PropTiger.com does not validate or confirm the veracity of the information or guarantee its authenticity or the compliance of the Project with applicable law in particular the Real Estate (Regulation and Development) Act, 2016 (“Act”). Read Disclaimer
The information and data published herein with respect to this Project are collected from publicly available sources. PropTiger.com does not validate or confirm the veracity of the information or guarantee its authenticity or the compliance of the Project with applicable law in particular the Real Estate (Regulation and Development) Act, 2016 (“Act”). Read Disclaimer








































