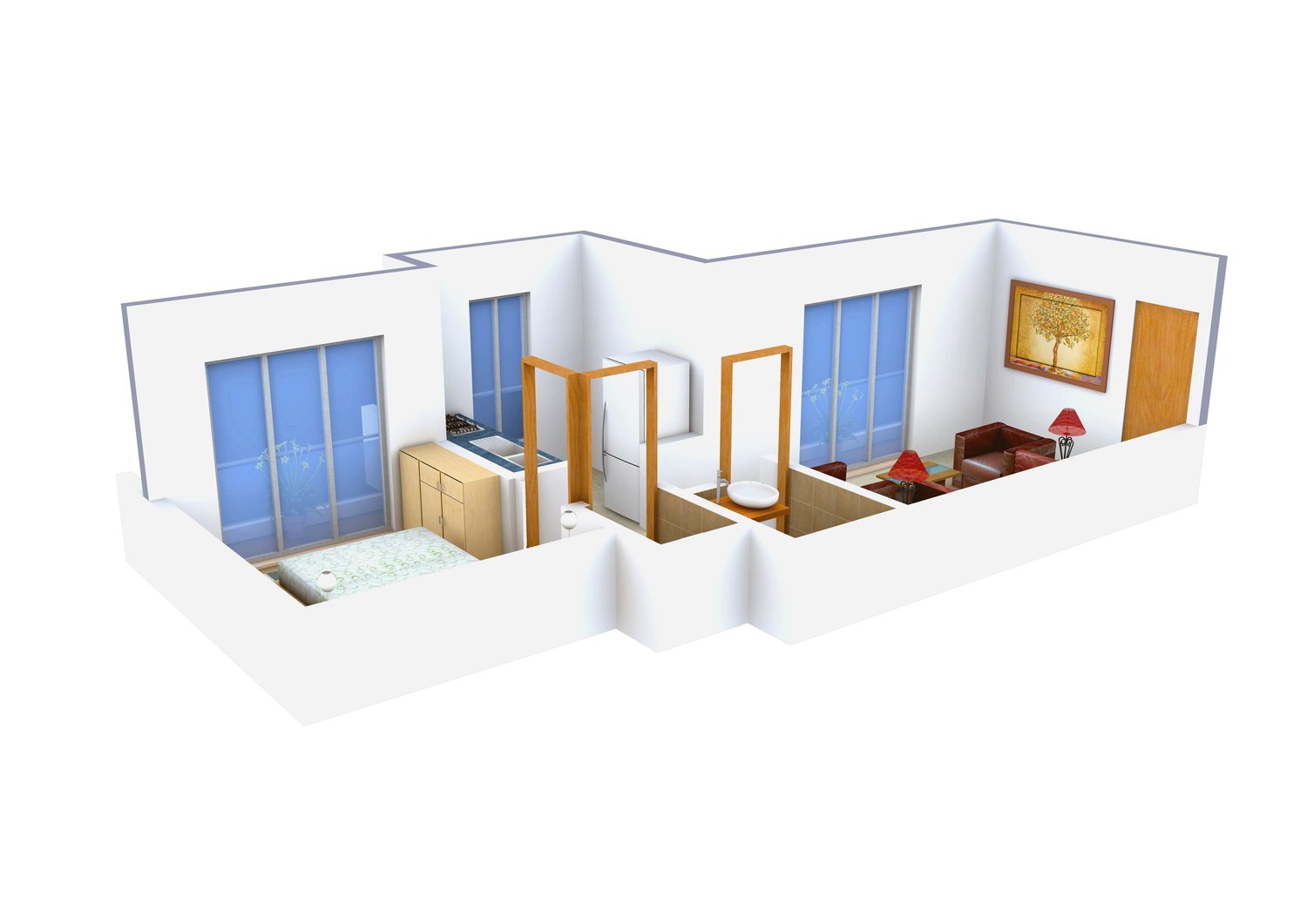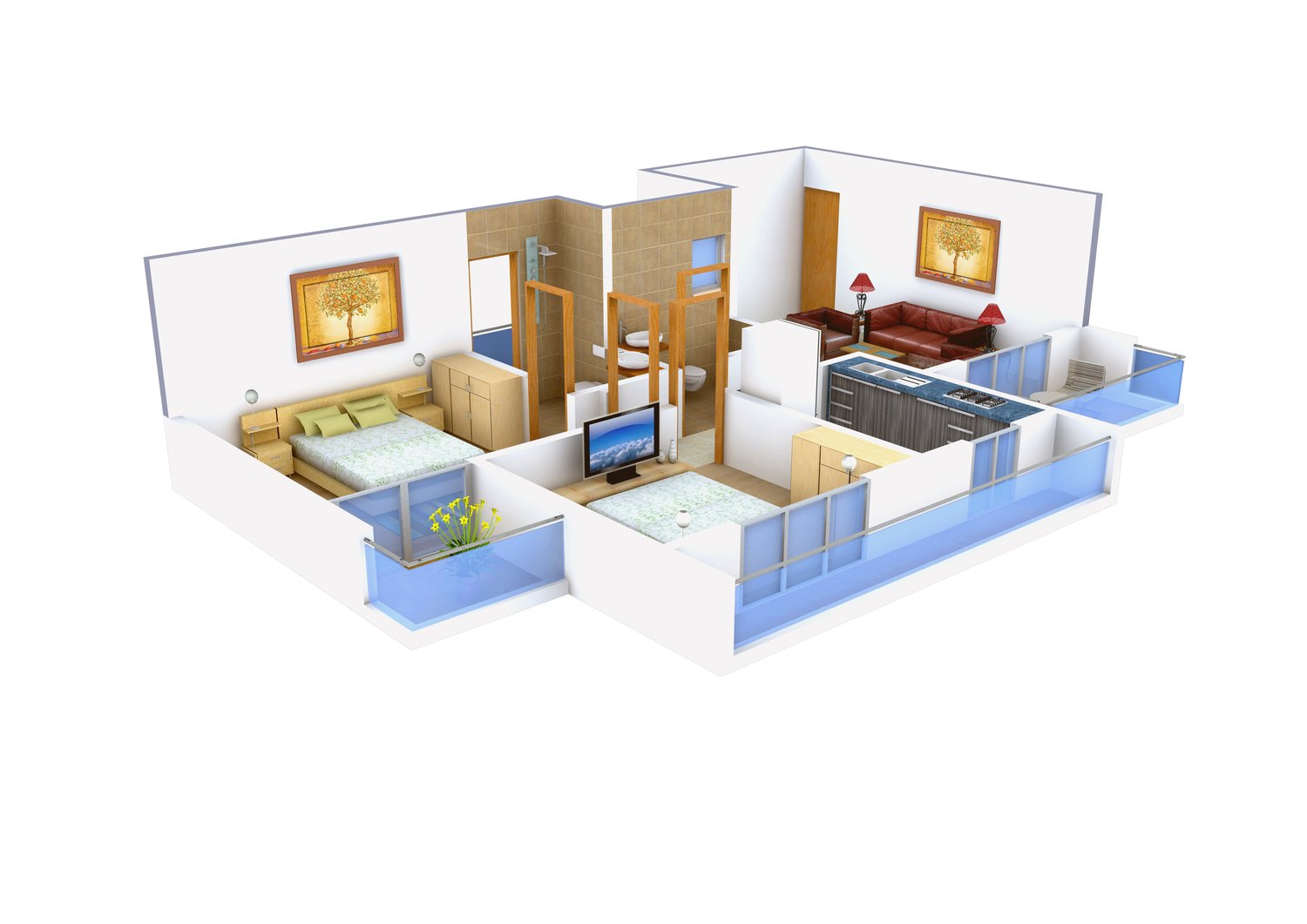
975 sq ft 2 BHK 2T Apartment in Sai Amrut Developers Sai AmrutParadise
Price on request
Project Location
Panvel, Mumbai
Basic Details
Amenities15
Specifications
Property Specifications
- CompletedStatus
- Apr'17Possession Start Date
- 975 sq ftSize
- 108Total Launched apartments
- Apr'13Launch Date
- ResaleAvailability
Sai Amrut Developers Sai Amrut Paradise is a residential complex located at Karanjade, Mumbai. The project presently under construction offers its residents well designed and spacious apartments. The project is set in a convenient neighbourhood containing parks, hospitals, schools, banks, ATMs, play schools, bus stations, train stations, and restaurants. The project comes with a play area for kids, gymnasium and clubhouse. Karanjade is a fast developing highly demanded residential locality of Na...more
Approved for Home loans from following banks
Price & Floorplan
2BHK+2T (975 sq ft)
Price On Request

2D |
- 2 Bathrooms
- 2 Bedrooms
Report Error
Gallery
Amrut Sai AmrutParadiseElevation
Amrut Sai AmrutParadiseFloor Plans
Amrut Sai AmrutParadiseNeighbourhood
Other properties in Sai Amrut Developers Sai AmrutParadise
- 1 BHK
- 2 BHK

Contact NRI Helpdesk on
Whatsapp(Chat Only)
Whatsapp(Chat Only)
+91-96939-69347

Contact Helpdesk on
Whatsapp(Chat Only)
Whatsapp(Chat Only)
+91-96939-69347
About Sai Amrut Developers

- 3
Total Projects - 0
Ongoing Projects - RERA ID
Similar Properties
- PT ASSIST
![Project Image Project Image]() Dubey 2BHK+2T (1,000 sq ft)by Dubey GroupPanvelPrice on request
Dubey 2BHK+2T (1,000 sq ft)by Dubey GroupPanvelPrice on request - PT ASSIST
![Project Image Project Image]() Satyam 2BHK+2T (930 sq ft)by Satyam Group Mumbaiplot no.80, sec-2/a, karanjade, navi mumbai,Mumbai.Price on request
Satyam 2BHK+2T (930 sq ft)by Satyam Group Mumbaiplot no.80, sec-2/a, karanjade, navi mumbai,Mumbai.Price on request - PT ASSIST
![Project Image Project Image]() Shubh 2BHK+2T (1,030 sq ft)by Shubh RealtyPlot No. 8, Sector 4, Karanjade, MumbaiPrice on request
Shubh 2BHK+2T (1,030 sq ft)by Shubh RealtyPlot No. 8, Sector 4, Karanjade, MumbaiPrice on request - PT ASSIST
![Project Image Project Image]() Satpanth 2BHK+2T (900 sq ft)by Satpanth GroupPlot No.-129,Sector-4,Karanjade,Navi Mumbai.Price on request
Satpanth 2BHK+2T (900 sq ft)by Satpanth GroupPlot No.-129,Sector-4,Karanjade,Navi Mumbai.Price on request - PT ASSIST
![Project Image Project Image]() Today 2BHK+2T (1,100 sq ft)by TodayKaranjade, MumbaiPrice on request
Today 2BHK+2T (1,100 sq ft)by TodayKaranjade, MumbaiPrice on request
Discuss about Amrut Sai AmrutParadise
comment
Disclaimer
PropTiger.com is not marketing this real estate project (“Project”) and is not acting on behalf of the developer of this Project. The Project has been displayed for information purposes only. The information displayed here is not provided by the developer and hence shall not be construed as an offer for sale or an advertisement for sale by PropTiger.com or by the developer.
The information and data published herein with respect to this Project are collected from publicly available sources. PropTiger.com does not validate or confirm the veracity of the information or guarantee its authenticity or the compliance of the Project with applicable law in particular the Real Estate (Regulation and Development) Act, 2016 (“Act”). Read Disclaimer
The information and data published herein with respect to this Project are collected from publicly available sources. PropTiger.com does not validate or confirm the veracity of the information or guarantee its authenticity or the compliance of the Project with applicable law in particular the Real Estate (Regulation and Development) Act, 2016 (“Act”). Read Disclaimer


















