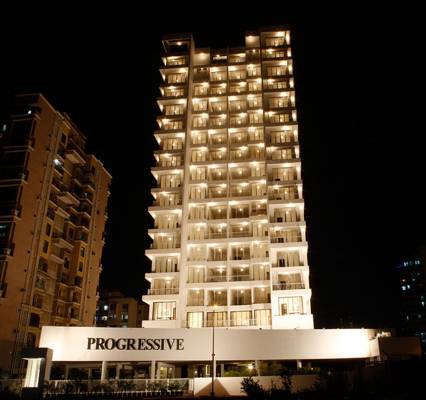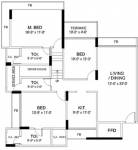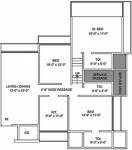
PROJECT RERA ID : .
Progressive Highnessby Progressive

Price on request
Builder Price
3, 4 BHK
Apartment
1,200 - 3,500 sq ft
Builtup area
Project Location
Sanpada, Mumbai
Overview
- Jan'12Possession Start Date
- CompletedStatus
- 60Total Launched apartments
- Jun'10Launch Date
- ResaleAvailability
Salient Features
- Western College Of Commerce & Business Management (0.3 Km)
- UT Sanpada Online & Classroom Coaching (1.4 Km)
- Juinagar Railway Station (0.3 Km)
More about Progressive Highness
Progressive Highness Navi Mumbai is a residential project launched at off Palm Beach Road, Sanpada Sector -16A in Navi Mumbai by Progressive Group. The major landmarks includes Off Palm Beach Road and Gunina. The Progressive Highness includes almost all the modern amenities and facilities.
Approved for Home loans from following banks
![HDFC (5244) HDFC (5244)]()
![Axis Bank Axis Bank]()
![PNB Housing PNB Housing]()
![Indiabulls Indiabulls]()
![Citibank Citibank]()
![DHFL DHFL]()
![L&T Housing (DSA_LOSOT) L&T Housing (DSA_LOSOT)]()
![IIFL IIFL]()
- + 3 more banksshow less
Progressive Highness Floor Plans
- 3 BHK
- 4 BHK
| Floor Plan | Area | Builder Price |
|---|---|---|
 | 1200 sq ft (3BHK+3T) | - |
 | 1450 sq ft (3BHK+3T) | - |
 | 2150 sq ft (3BHK+4T Study Room) | - |
Report Error
Our Picks
- PriceConfigurationPossession
- Current Project
![highness Images for Elevation of Progressive Highness Images for Elevation of Progressive Highness]() Progressive Highnessby ProgressiveSanpada, MumbaiData Not Available3,4 BHK Apartment1,200 - 3,500 sq ftJan '12
Progressive Highnessby ProgressiveSanpada, MumbaiData Not Available3,4 BHK Apartment1,200 - 3,500 sq ftJan '12 - Recommended
![solaris-2 Elevation Elevation]() Solaris 2by Raheja UniversalJuinagar, Mumbai₹ 1.66 Cr - ₹ 4.04 Cr2,3,4 BHK Apartment637 - 1,549 sq ftDec '27
Solaris 2by Raheja UniversalJuinagar, Mumbai₹ 1.66 Cr - ₹ 4.04 Cr2,3,4 BHK Apartment637 - 1,549 sq ftDec '27 - Recommended
![solaris Elevation Elevation]() Solarisby Raheja UniversalSanpada, Mumbai₹ 88.94 L - ₹ 4.00 Cr1,2,3,4 BHK Apartment333 - 1,500 sq ftNov '26
Solarisby Raheja UniversalSanpada, Mumbai₹ 88.94 L - ₹ 4.00 Cr1,2,3,4 BHK Apartment333 - 1,500 sq ftNov '26
Progressive Highness Amenities
- Swimming Pool
- Club House
- 24 Hours Video Camera Security
- Jogging Track
- Car Parking
- Lift Available
- Gymnasium
- Children's_play_area
Progressive Highness Specifications
Doors
Internal:
Sal Wood Frame
Main:
Teak Wood Frame
Flooring
Balcony:
Anti Skid Tiles
Kitchen:
Vitrified Tiles
Living/Dining:
Vitrified Tiles
Master Bedroom:
Vitrified Tiles
Other Bedroom:
Vitrified Tiles
Toilets:
Anti Skid Tiles
Gallery
Progressive HighnessElevation
Progressive HighnessVideos
Progressive HighnessAmenities
Progressive HighnessFloor Plans
Progressive HighnessNeighbourhood
Progressive HighnessOthers

Contact NRI Helpdesk on
Whatsapp(Chat Only)
Whatsapp(Chat Only)
+91-96939-69347

Contact Helpdesk on
Whatsapp(Chat Only)
Whatsapp(Chat Only)
+91-96939-69347
About Progressive

- 35
Total Projects - 1
Ongoing Projects - RERA ID
An Overview Progressive Group is a renowned real estate developer based in Mumbai. The group is headed by chairman Vinod D. Trivedi and joint managing director Jigar V. Trivedi. Unique Selling Point The group focuses on customer relationships and practices USPs such as integrity, trust, honesty and transparency. The group is a recipient of several prestigious awards and adheres to quality guidelines.Landmark ProjectsCrest is a residential project by the group located at Koperkhairane in Mumbai. ... read more
Similar Projects
- PT ASSIST
![solaris-2 Elevation solaris-2 Elevation]() Raheja Solaris 2by Raheja UniversalJuinagar, Mumbai₹ 1.66 Cr - ₹ 4.04 Cr
Raheja Solaris 2by Raheja UniversalJuinagar, Mumbai₹ 1.66 Cr - ₹ 4.04 Cr - PT ASSIST
![solaris Elevation solaris Elevation]() Raheja Solarisby Raheja UniversalSanpada, Mumbai₹ 88.94 L - ₹ 4.00 Cr
Raheja Solarisby Raheja UniversalSanpada, Mumbai₹ 88.94 L - ₹ 4.00 Cr - PT ASSIST
![solaris-3 Elevation solaris-3 Elevation]() Raheja Solaris 3by Raheja UniversalThane East, Mumbai₹ 1.80 Cr - ₹ 4.20 Cr
Raheja Solaris 3by Raheja UniversalThane East, Mumbai₹ 1.80 Cr - ₹ 4.20 Cr - PT ASSIST
![bayview Elevation bayview Elevation]() Godrej Bayviewby Godrej PropertiesVashi, Mumbai₹ 2.70 Cr - ₹ 3.56 Cr
Godrej Bayviewby Godrej PropertiesVashi, Mumbai₹ 2.70 Cr - ₹ 3.56 Cr - PT ASSIST
![Project Image Project Image]() L And T Seawoods Coral At West Squareby L And T RealtySeawoods, Mumbai₹ 2.38 Cr - ₹ 2.65 Cr
L And T Seawoods Coral At West Squareby L And T RealtySeawoods, Mumbai₹ 2.38 Cr - ₹ 2.65 Cr
Discuss about Progressive Highness
comment
Disclaimer
PropTiger.com is not marketing this real estate project (“Project”) and is not acting on behalf of the developer of this Project. The Project has been displayed for information purposes only. The information displayed here is not provided by the developer and hence shall not be construed as an offer for sale or an advertisement for sale by PropTiger.com or by the developer.
The information and data published herein with respect to this Project are collected from publicly available sources. PropTiger.com does not validate or confirm the veracity of the information or guarantee its authenticity or the compliance of the Project with applicable law in particular the Real Estate (Regulation and Development) Act, 2016 (“Act”). Read Disclaimer
The information and data published herein with respect to this Project are collected from publicly available sources. PropTiger.com does not validate or confirm the veracity of the information or guarantee its authenticity or the compliance of the Project with applicable law in particular the Real Estate (Regulation and Development) Act, 2016 (“Act”). Read Disclaimer












































