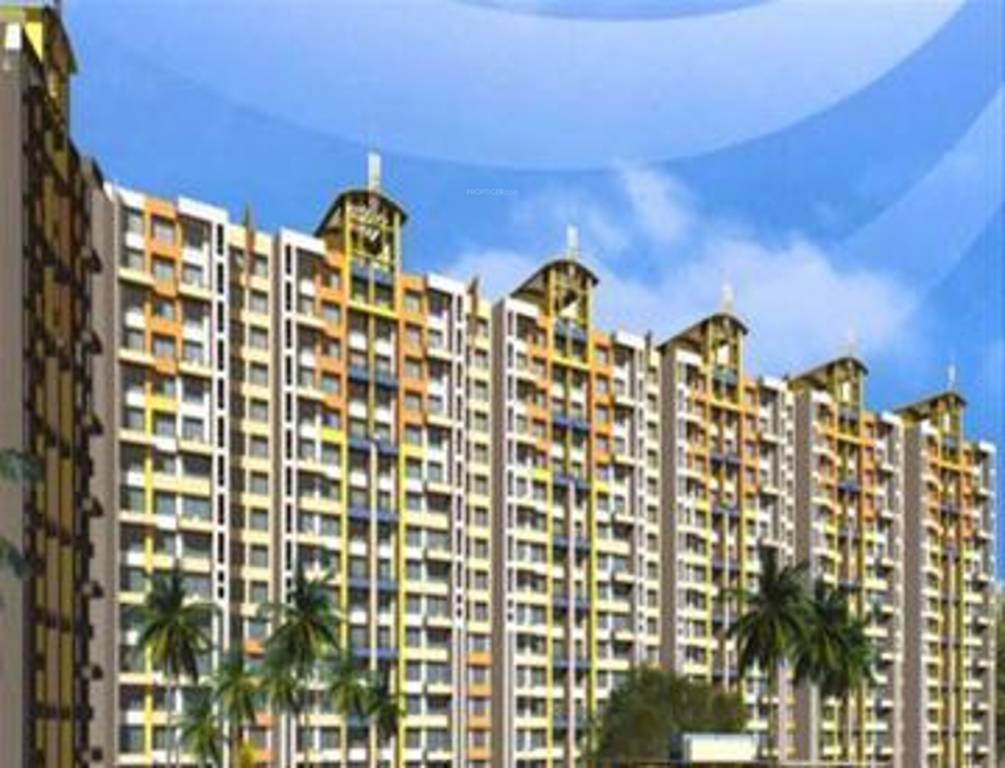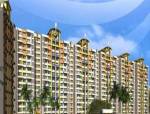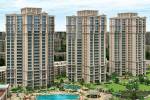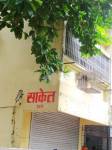
575 sq ft 1 BHK 1T Apartment in Shakti Developers Thane Saket Complex
Price on request
Project Location
Thane West, Mumbai
Basic Details
Amenities21
Property Specifications
- CompletedStatus
- Aug'10Possession Start Date
- 575 sq ftSize
- ResaleAvailability
Saket Complex by Shakti Builders and Developers, located in Thane West, Mumbai, offers apartments. It provides many amenities such as gymnasium, swimming pool, children’s play area, club house, multipurpose room, intercom, 24x7 security, power backup, landscaped gardens, maintenance staff, car parking, community hall, walking pathway zone, open space, badminton court, and lift. One of the well-developed localities of Mumbai, Thane West is a 7-minute drive away from the Eastern...more
Price & Floorplan
1BHK+1T (575 sq ft)
Price On Request

- 1 Bathroom
- 1 Bedroom
Report Error
Gallery
Shakti Saket ComplexElevation
Shakti Saket ComplexOthers
Other properties in Shakti Developers Thane Saket Complex
- 1 BHK
- 2 BHK

Contact NRI Helpdesk on
Whatsapp(Chat Only)
Whatsapp(Chat Only)
+91-96939-69347

Contact Helpdesk on
Whatsapp(Chat Only)
Whatsapp(Chat Only)
+91-96939-69347
About Shakti Developers Thane
Shakti Developers Thane
- 1
Total Projects - 0
Ongoing Projects - RERA ID
Similar Properties
- PT ASSIST
![Project Image Project Image]() Reputed Builder 1BHK+1T (585 sq ft)by Reputed BuilderThane(w), MumbaiPrice on request
Reputed Builder 1BHK+1T (585 sq ft)by Reputed BuilderThane(w), MumbaiPrice on request - PT ASSIST
![Project Image Project Image]() Reputed Builder 2BHK+2Tby Reputed BuilderThane West, MumbaiPrice on request
Reputed Builder 2BHK+2Tby Reputed BuilderThane West, MumbaiPrice on request - PT ASSIST
![Project Image Project Image]() Reputed Builder 3BHK+3Tby Reputed BuilderThane West, MumbaiPrice on request
Reputed Builder 3BHK+3Tby Reputed BuilderThane West, MumbaiPrice on request - PT ASSIST
![Project Image Project Image]() Hiranandani 4BHK+4T (1,923 sq ft)by Hiranandani DevelopersFinal Plot No. Village Chitalsar Manpada Gut No. 52/8pt, 52/14 At Thane(M Corp.), Thane WestPrice on request
Hiranandani 4BHK+4T (1,923 sq ft)by Hiranandani DevelopersFinal Plot No. Village Chitalsar Manpada Gut No. 52/8pt, 52/14 At Thane(M Corp.), Thane WestPrice on request - PT ASSIST
![Project Image Project Image]() Hiranandani 5BHK+5T (3,233 sq ft)by Hiranandani DevelopersFinal Plot No. Village Chitalsar Manpada Gut No. 52/8pt, 52/14 At Thane(M Corp.), Thane WestPrice on request
Hiranandani 5BHK+5T (3,233 sq ft)by Hiranandani DevelopersFinal Plot No. Village Chitalsar Manpada Gut No. 52/8pt, 52/14 At Thane(M Corp.), Thane WestPrice on request
Discuss about Shakti Saket Complex
comment
Disclaimer
PropTiger.com is not marketing this real estate project (“Project”) and is not acting on behalf of the developer of this Project. The Project has been displayed for information purposes only. The information displayed here is not provided by the developer and hence shall not be construed as an offer for sale or an advertisement for sale by PropTiger.com or by the developer.
The information and data published herein with respect to this Project are collected from publicly available sources. PropTiger.com does not validate or confirm the veracity of the information or guarantee its authenticity or the compliance of the Project with applicable law in particular the Real Estate (Regulation and Development) Act, 2016 (“Act”). Read Disclaimer
The information and data published herein with respect to this Project are collected from publicly available sources. PropTiger.com does not validate or confirm the veracity of the information or guarantee its authenticity or the compliance of the Project with applicable law in particular the Real Estate (Regulation and Development) Act, 2016 (“Act”). Read Disclaimer





