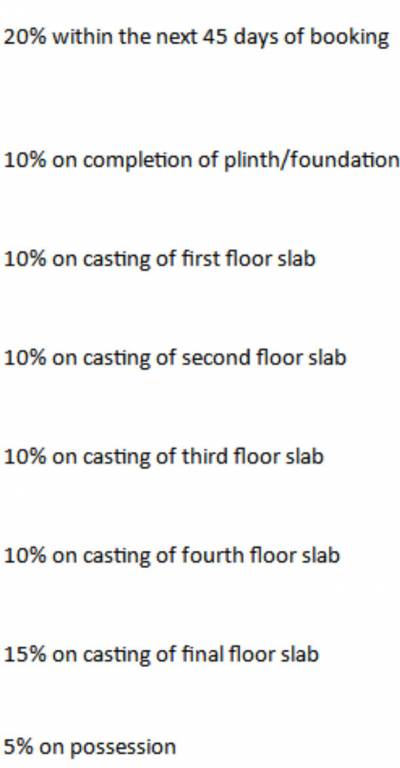
15 Photos
PROJECT RERA ID : P51700020881
Raymond Ten X Habitat Raymond Realty Tower Dby Raymond

₹ 1.45 Cr - ₹ 1.51 Cr
Builder Price
See inclusions
2 BHK
Apartment
605 - 629 sq ft
Carpet Area
Project Location
Thane West, Mumbai
Overview
- Feb'25Possession Start Date
- Under ConstructionStatus
- 0.24 AcresTotal Area
- 244Total Launched apartments
- Oct'19Launch Date
- New and ResaleAvailability
Salient Features
- The Various Amenities That This Residential Complex Will Contain Are Proper Advanced Water Conservation, Sewerage Facility, Fire Protection Facility, Closed Car Parking Etc
- A Large Number Of Hospitals,Shopping Malls,Market Places,Schools Are Located At The Proximity Of This Residential Apartment
More about Raymond Ten X Habitat Raymond Realty Tower D
Raymond Ten X Habitat by Raymond Realty is one of the well-known under-construction projects in JK Gram, offering low budget apartments. Raymond Ten X Habitat JK Gram is scheduled for possession in Mar, 2025. With almost all basic amenities in place, Raymond Ten X Habitat brings highly affordable yet beautiful. There are 2BHK Apartments for sale, coming up in this project.
Approved for Home loans from following banks
Raymond Ten X Habitat Raymond Realty Tower D Floor Plans
- 2 BHK
| Carpet Area | Agreement Price | |
|---|---|---|
605 sq ft (2BHK+2T) | ₹ 1.45 Cr | Enquire Now |
611 sq ft (2BHK+2T) | ₹ 1.46 Cr | Enquire Now |
616 sq ft (2BHK+2T) | ₹ 1.48 Cr | Enquire Now |
618 sq ft (2BHK+2T) | ₹ 1.48 Cr | Enquire Now |
619 sq ft (2BHK+2T) | ₹ 1.48 Cr | Enquire Now |
622 sq ft (2BHK+2T) | ₹ 1.49 Cr | Enquire Now |
626 sq ft (2BHK+2T) | ₹ 1.50 Cr | Enquire Now |
627 sq ft (2BHK+2T) | ₹ 1.50 Cr | Enquire Now |
629 sq ft (2BHK+2T) | ₹ 1.51 Cr | Enquire Now |
6 more size(s)less size(s)
Report Error
Raymond Ten X Habitat Raymond Realty Tower D Amenities
- Closed Car Parking
- Fire Fighting System
- Internal Roads
- Sewage Treatment Plant
- Sewage Treatment Plant
- 24X7 Water Supply
- Aggregate area of recreational Open Space
- Community Buildings
Raymond Ten X Habitat Raymond Realty Tower D Specifications
Flooring
Master Bedroom:
Engineered Wooden Flooring
Fittings
Toilets:
Premium Sanitary Fittings
Gallery
Raymond Ten X Habitat Raymond Realty Tower DElevation
Raymond Ten X Habitat Raymond Realty Tower DVideos
Raymond Ten X Habitat Raymond Realty Tower DAmenities
Raymond Ten X Habitat Raymond Realty Tower DFloor Plans
Raymond Ten X Habitat Raymond Realty Tower DOthers
Home Loan & EMI Calculator
Select a unit
Loan Amount( ₹ )
Loan Tenure(in Yrs)
Interest Rate (p.a.)
Monthly EMI: ₹ 0
Apply Homeloan
Payment Plans


Contact NRI Helpdesk on
Whatsapp(Chat Only)
Whatsapp(Chat Only)
+91-96939-69347

Contact Helpdesk on
Whatsapp(Chat Only)
Whatsapp(Chat Only)
+91-96939-69347
About Raymond

- 13
Years of Experience - 30
Total Projects - 29
Ongoing Projects - RERA ID
Similar Projects
- PT ASSIST
![the-address-by-gs-tower-a Elevation the-address-by-gs-tower-a Elevation]() Raymond The Address By GS Tower Aby RaymondThane West, Mumbai₹ 2.61 Cr - ₹ 13.09 Cr
Raymond The Address By GS Tower Aby RaymondThane West, Mumbai₹ 2.61 Cr - ₹ 13.09 Cr - PT ASSIST
![ten-x-habitat-raymond-realty-tower-h Elevation ten-x-habitat-raymond-realty-tower-h Elevation]() Raymond Ten X Habitat Raymond Realty Tower Hby RaymondThane West, Mumbai₹ 1.09 Cr - ₹ 1.21 Cr
Raymond Ten X Habitat Raymond Realty Tower Hby RaymondThane West, Mumbai₹ 1.09 Cr - ₹ 1.21 Cr - PT ASSIST
![codename-insignia-i-tower-a Elevation codename-insignia-i-tower-a Elevation]() Raymond Invictusby RaymondThane West, Mumbai₹ 4.18 Cr - ₹ 6.51 Cr
Raymond Invictusby RaymondThane West, Mumbai₹ 4.18 Cr - ₹ 6.51 Cr - PT ASSIST
![codename-west-one-park Elevation codename-west-one-park Elevation]() Raymond The Address By GSby RaymondThane West, Mumbai₹ 2.14 Cr - ₹ 10.63 Cr
Raymond The Address By GSby RaymondThane West, Mumbai₹ 2.14 Cr - ₹ 10.63 Cr - PT ASSIST
![ten-x-eden-tower Elevation ten-x-eden-tower Elevation]() Raymond Ten X Eden Towerby RaymondThane West, Mumbai₹ 99.45 L
Raymond Ten X Eden Towerby RaymondThane West, Mumbai₹ 99.45 L
Discuss about Raymond Ten X Habitat Raymond Realty Tower D
comment
Disclaimer
PropTiger.com is not marketing this real estate project (“Project”) and is not acting on behalf of the developer of this Project. The Project has been displayed for information purposes only. The information displayed here is not provided by the developer and hence shall not be construed as an offer for sale or an advertisement for sale by PropTiger.com or by the developer.
The information and data published herein with respect to this Project are collected from publicly available sources. PropTiger.com does not validate or confirm the veracity of the information or guarantee its authenticity or the compliance of the Project with applicable law in particular the Real Estate (Regulation and Development) Act, 2016 (“Act”). Read Disclaimer
The information and data published herein with respect to this Project are collected from publicly available sources. PropTiger.com does not validate or confirm the veracity of the information or guarantee its authenticity or the compliance of the Project with applicable law in particular the Real Estate (Regulation and Development) Act, 2016 (“Act”). Read Disclaimer






























