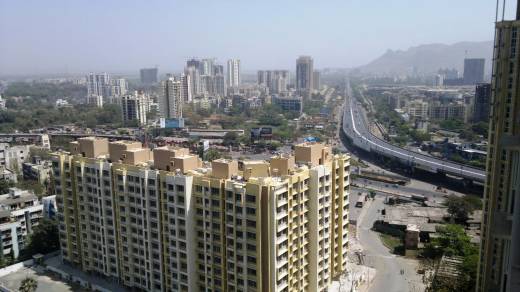
9 Photos
PROJECT RERA ID : P51700000734
Sheth Vasant Fiona
Price on request
Builder Price
1, 2 BHK
Apartment
575 - 790 sq ft
Builtup area
Project Location
Thane West, Mumbai
Overview
- Nov'10Possession Start Date
- CompletedStatus
- 242Total Launched apartments
- ResaleAvailability
Salient Features
- 4 km from thane railway station
- Eastern Expressway From 3 km
More about Sheth Vasant Fiona
Vasant Fiona Project is registered in RERA under new projects as follows - Vasant Fiona P51700000734 Vasant Fiona is a residential project constructed by Sheth Creators off Eastern Express Highway in Thane. Excellently connected to the city, the project is easily accessible. Consisting of 5 wings of 11 storeys, Vasant Fiona offers 1 and 2 BHK apartments which have a carpet area of 575 to 700 sq. ft. The apartments are ready to be moved into and the apartments are available only via resale. There...read more
Approved for Home loans from following banks
![HDFC (5244) HDFC (5244)]()
![Axis Bank Axis Bank]()
![PNB Housing PNB Housing]()
![Indiabulls Indiabulls]()
![Citibank Citibank]()
![DHFL DHFL]()
![L&T Housing (DSA_LOSOT) L&T Housing (DSA_LOSOT)]()
![IIFL IIFL]()
- + 3 more banksshow less
Sheth Vasant Fiona Floor Plans
Report Error
Our Picks
- PriceConfigurationPossession
- Current Project
![vasant-fiona Images for Elevation of Sheth Vasant Fiona Images for Elevation of Sheth Vasant Fiona]() Sheth Vasant Fionaby Sheth CreatorsThane West, MumbaiData Not Available1,2 BHK Apartment575 - 790 sq ftNov '10
Sheth Vasant Fionaby Sheth CreatorsThane West, MumbaiData Not Available1,2 BHK Apartment575 - 790 sq ftNov '10 - Recommended
![codename-secret-9 Elevation Elevation]() Codename Secret 9by Lodha GroupThane West, Mumbai₹ 1.46 Cr - ₹ 1.46 Cr2 BHK Apartment790 sq ftNov '19
Codename Secret 9by Lodha GroupThane West, Mumbai₹ 1.46 Cr - ₹ 1.46 Cr2 BHK Apartment790 sq ftNov '19 - Recommended
![Images for Elevation of Sheth Avalon Phase 2 Images for Elevation of Sheth Avalon Phase 2]() Avalon Phase 2by Sheth CorpThane West, Mumbai₹ 1.46 Cr - ₹ 1.46 Cr3,4,5 BHK Apartment1,205 - 2,360 sq ftMay '25
Avalon Phase 2by Sheth CorpThane West, Mumbai₹ 1.46 Cr - ₹ 1.46 Cr3,4,5 BHK Apartment1,205 - 2,360 sq ftMay '25
Sheth Vasant Fiona Amenities
- Gymnasium
- Children's play area
- Club House
- Sports Facility
- Rain Water Harvesting
- Intercom
- 24 X 7 Security
- Power Backup
Sheth Vasant Fiona Specifications
Doors
Internal:
Flush Shutters
Main:
Flush Door
Flooring
Balcony:
Vitrified Tiles
Toilets:
Vitrified Tiles
Living/Dining:
Vitrified Tiles
Master Bedroom:
Vitrified Tiles
Other Bedroom:
Vitrified Tiles
Kitchen:
Vitrified Tiles
Gallery
Sheth Vasant FionaElevation
Sheth Vasant FionaFloor Plans
Sheth Vasant FionaNeighbourhood

Contact NRI Helpdesk on
Whatsapp(Chat Only)
Whatsapp(Chat Only)
+91-96939-69347

Contact Helpdesk on
Whatsapp(Chat Only)
Whatsapp(Chat Only)
+91-96939-69347
About Sheth Creators

- 37
Years of Experience - 56
Total Projects - 12
Ongoing Projects - RERA ID
Sheth Creators is a leading real estate developer that believes in Envisioning Landmarks as its guiding principle. The company has its own team of associates, employees and stakeholders spearheaded by Mr. Vallabh N. Sheth and Mr. Jitendra N. Sheth who serve as its Managing Directors. Sheth Creators is a company that has earned the prestigious ISO 9001: 2008 and 14001: 2004 certifications and primarily caters to the luxury and ultra luxury buyer segments. The company looks at carrying forward the... read more
Similar Projects
- PT ASSIST
![codename-secret-9 Elevation codename-secret-9 Elevation]() Lodha Codename Secret 9by Lodha GroupThane West, Mumbai₹ 1.46 Cr
Lodha Codename Secret 9by Lodha GroupThane West, Mumbai₹ 1.46 Cr - PT ASSIST
![Images for Elevation of Sheth Avalon Phase 2 Images for Elevation of Sheth Avalon Phase 2]() Sheth Avalon Phase 2by Sheth CorpThane West, MumbaiPrice on request
Sheth Avalon Phase 2by Sheth CorpThane West, MumbaiPrice on request - PT ASSIST
![Images for Project Images for Project]() Shapoorji Pallonji Oyster Northern Lightsby Shapoorji Pallonji Real EstateThane West, MumbaiPrice on request
Shapoorji Pallonji Oyster Northern Lightsby Shapoorji Pallonji Real EstateThane West, MumbaiPrice on request - PT ASSIST
![Images for Elevation of Shapoorji Pallonji Omega Northern Lights Images for Elevation of Shapoorji Pallonji Omega Northern Lights]() Shapoorji Pallonji Omega Northern Lightsby Shapoorji Pallonji Real EstateThane West, MumbaiPrice on request
Shapoorji Pallonji Omega Northern Lightsby Shapoorji Pallonji Real EstateThane West, MumbaiPrice on request - PT ASSIST
![la-vie-wing-a Elevation la-vie-wing-a Elevation]() Rustomjee La Vie Wing Aby Rustomjee ConstructionsThane West, Mumbai₹ 1.22 Cr - ₹ 2.49 Cr
Rustomjee La Vie Wing Aby Rustomjee ConstructionsThane West, Mumbai₹ 1.22 Cr - ₹ 2.49 Cr
Discuss about Sheth Vasant Fiona
comment
Disclaimer
PropTiger.com is not marketing this real estate project (“Project”) and is not acting on behalf of the developer of this Project. The Project has been displayed for information purposes only. The information displayed here is not provided by the developer and hence shall not be construed as an offer for sale or an advertisement for sale by PropTiger.com or by the developer.
The information and data published herein with respect to this Project are collected from publicly available sources. PropTiger.com does not validate or confirm the veracity of the information or guarantee its authenticity or the compliance of the Project with applicable law in particular the Real Estate (Regulation and Development) Act, 2016 (“Act”). Read Disclaimer
The information and data published herein with respect to this Project are collected from publicly available sources. PropTiger.com does not validate or confirm the veracity of the information or guarantee its authenticity or the compliance of the Project with applicable law in particular the Real Estate (Regulation and Development) Act, 2016 (“Act”). Read Disclaimer
































