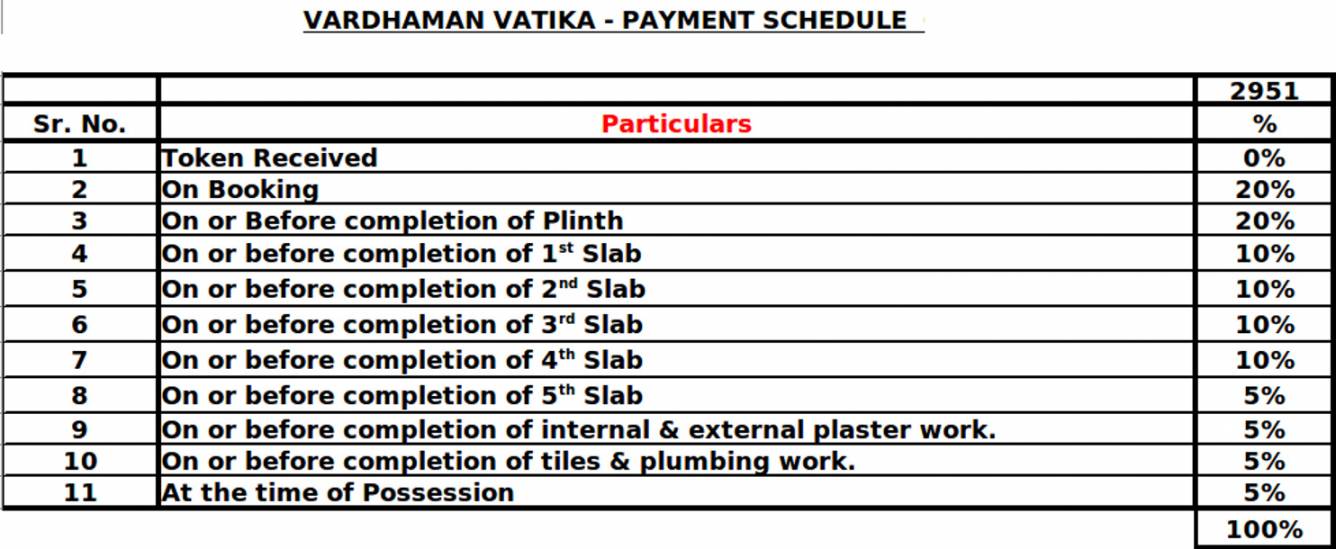
PROJECT RERA ID : Rera Not Applicable
361 sq ft 1 BHK 1T Apartment in Vardhaman Group Vatika Tower 1 To Tower 18
Basic Details
Amenities14
Specifications
Property Specifications
- CompletedStatus
- Nov'17Possession Start Date
- 832Total Launched apartments
- Sep'13Launch Date
- New and ResaleAvailability
Salient Features
- Ultra modern amenities like children play area, cycling and jogging tracks
- Accessibility to Key Landmarks
- Famous for Schools, Banks
Vatika by Vardhaman Group, located in Vasind, Mumbai, offers apartments. It provides amenities such as gymnasium, children’s play area, cub house, indoor games, jogging track, community hall, 24x7 security, intercom, table tennis, meditation hall, and skating rink. The average property price in this area is Rs. 3000 per sq ft. situated on the Nasik Highway (NH 3), this upcoming locality in Maharashtra is at a distance of 71 kilometres from Central Mumbai. This area has witness...more
Approved for Home loans from following banks
Payment Plans

Price & Floorplan
1BHK+1T (361 sq ft)
₹ 17.06 L
See Price Inclusions

- 1 Bathroom
- 1 Bedroom
- 361 sqft
carpet area
property size here is carpet area. Built-up area is now available
Report Error
Gallery
Vardhaman Vatika Tower 1 To Tower 18Elevation
Vardhaman Vatika Tower 1 To Tower 18Videos
Vardhaman Vatika Tower 1 To Tower 18Amenities
Vardhaman Vatika Tower 1 To Tower 18Floor Plans
Vardhaman Vatika Tower 1 To Tower 18Neighbourhood
Other properties in Vardhaman Group Vatika Tower 1 To Tower 18
- 1 BHK
- 2 BHK

Contact NRI Helpdesk on
Whatsapp(Chat Only)
Whatsapp(Chat Only)
+91-96939-69347

Contact Helpdesk on
Whatsapp(Chat Only)
Whatsapp(Chat Only)
+91-96939-69347
About Vardhaman Group

- 25
Years of Experience - 20
Total Projects - 6
Ongoing Projects - RERA ID
The Vardhaman Group of Companies has made an incredible mark in the history of the concrete business. Vardhaman is a Company whose philosophy lies in the commitment to creating architectural marvels using architectural, construction and business practices. We are passionate about providing cost effective and holistic solutions for our customers. The founders of the group have been operating in the field of building construction since 2001 Having successfully completed many construction projects ... read more
Similar Properties
- PT ASSIST
![Project Image Project Image]() Damji 1BHK+1T (339.49 sq ft)by Damji Hari InfrastructurePlot No.1 Of Survey No. 38/B, Bearing Hissa No. 1 And 3 At Asangaon (Ct), Shahapur, Thane, Nashik Highway, Asangaon, Mumbai₹ 15.73 L
Damji 1BHK+1T (339.49 sq ft)by Damji Hari InfrastructurePlot No.1 Of Survey No. 38/B, Bearing Hissa No. 1 And 3 At Asangaon (Ct), Shahapur, Thane, Nashik Highway, Asangaon, Mumbai₹ 15.73 L - PT ASSIST
![Project Image Project Image]() Damji 2BHK+2T (396.00 sq ft)by Damji Hari InfrastructurePlot No.1 Of Survey No. 38/B, Bearing Hissa No. 1 And 3 At Asangaon (Ct), Shahapur, Thane, Nashik Highway, Asangaon, Mumbai₹ 18.37 L
Damji 2BHK+2T (396.00 sq ft)by Damji Hari InfrastructurePlot No.1 Of Survey No. 38/B, Bearing Hissa No. 1 And 3 At Asangaon (Ct), Shahapur, Thane, Nashik Highway, Asangaon, Mumbai₹ 18.37 L - PT ASSIST
![Project Image Project Image]() VBHC 1BHK+1T (373 sq ft)by VBHCMumbai Nasik Highway, Opp. JSW Steel Plant, Village Sarmal, Shahapur Thane, VasindPrice on request
VBHC 1BHK+1T (373 sq ft)by VBHCMumbai Nasik Highway, Opp. JSW Steel Plant, Village Sarmal, Shahapur Thane, VasindPrice on request - PT ASSIST
![Project Image Project Image]() KD 1BHK+1T (400 sq ft)by KD Vision DevelopersVasind,Mumbai.Price on request
KD 1BHK+1T (400 sq ft)by KD Vision DevelopersVasind,Mumbai.Price on request - PT ASSIST
![Project Image Project Image]() VBHC 2BHK+2T (500 sq ft)by VBHCMumbai Nasik Highway, Opp. JSW Steel Plant, Village Sarmal, Shahapur Thane, VasindPrice on request
VBHC 2BHK+2T (500 sq ft)by VBHCMumbai Nasik Highway, Opp. JSW Steel Plant, Village Sarmal, Shahapur Thane, VasindPrice on request
Discuss about Vardhaman Vatika Tower 1 To Tower 18
comment
Disclaimer
PropTiger.com is not marketing this real estate project (“Project”) and is not acting on behalf of the developer of this Project. The Project has been displayed for information purposes only. The information displayed here is not provided by the developer and hence shall not be construed as an offer for sale or an advertisement for sale by PropTiger.com or by the developer.
The information and data published herein with respect to this Project are collected from publicly available sources. PropTiger.com does not validate or confirm the veracity of the information or guarantee its authenticity or the compliance of the Project with applicable law in particular the Real Estate (Regulation and Development) Act, 2016 (“Act”). Read Disclaimer
The information and data published herein with respect to this Project are collected from publicly available sources. PropTiger.com does not validate or confirm the veracity of the information or guarantee its authenticity or the compliance of the Project with applicable law in particular the Real Estate (Regulation and Development) Act, 2016 (“Act”). Read Disclaimer















