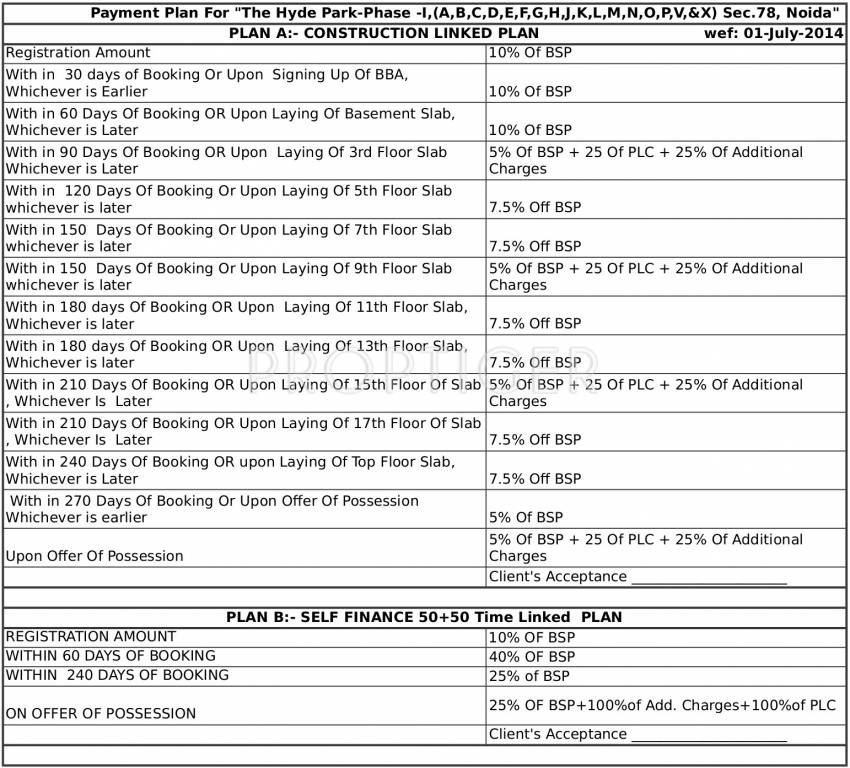
35 Photos
PROJECT RERA ID : UPRERAPRJ9689, UPRERAPRJ9214
1750 sq ft 3 BHK 3T Apartment in Nimbus Hyde Parkby Nimbus
₹ 1.75 Cr
See inclusions
Project Location
Sector 78, Noida
Basic Details
Amenities56
Specifications
Property Specifications
- CompletedStatus
- Nov'18Possession Start Date
- 1750 sq ftSize
- 15 AcresTotal Area
- 2024Total Launched apartments
- Mar'10Launch Date
- New and ResaleAvailability
Salient Features
- Green environment & eco-friendly concept
- 10.57% price appreciation in the last 1 year
- Close to sector 76 noida metro station
- 10 mins drive from Fortis Hospital
- 10 mins drive from Sector 18 market
Golf City Project is registered on RERA from the folowing RERA ID's – 1. UPRERAPRJ9689 (IITL-NIMBUS THE HYDE PARK (TOWER S,T,U)), 2. UPRERAPRJ9214 (IITL-NIMBUS THE HYDE PARK, NOIDA (TOWER Y,Q,R)).Hyde Park launches 1, 2, 3 and 4-BHK apartments for people looking for residences in Sector-78, Noida. A renowned real estate company, Nimbus has developed this project over an area of 15 acres. The company has constructed many projects in the city keeping the customer’s requirements in mind...more
Approved for Home loans from following banks
Payment Plans

Price & Floorplan
3BHK+3T (1,750 sq ft)
₹ 1.75 Cr
See Price Inclusions

- 3 Bathrooms
- 3 Bedrooms
Report Error
Gallery
Nimbus Hyde ParkElevation
Nimbus Hyde ParkVideos
Nimbus Hyde ParkAmenities
Nimbus Hyde ParkFloor Plans
Nimbus Hyde ParkNeighbourhood
Nimbus Hyde ParkOthers
Other properties in Nimbus Hyde Park
- 3 BHK
- 4 BHK

Contact NRI Helpdesk on
Whatsapp(Chat Only)
Whatsapp(Chat Only)
+91-96939-69347

Contact Helpdesk on
Whatsapp(Chat Only)
Whatsapp(Chat Only)
+91-96939-69347
About Nimbus

- 33
Years of Experience - 8
Total Projects - 2
Ongoing Projects - RERA ID
Incepted in 1993, Nimbus is a Delhi based reputed real estate major. Mr. Bipin Agarwal is the Chairman and Managing Director of the company and Mr. P. S. Negi, Mr. Rajeev Asopa, Mr. Mukesh Gupta and Mr. Lalit Agarwal are the Directors of the company. Nimbus' construction portfolio covers range of mixed Product including residential, commercial and hotel. In the residential segment, Nimbus offers plotted developments, group housing comprising of affordable luxury apartments and high rise, low ris... read more
Similar Properties
- PT ASSIST
![Project Image Project Image]() Amrapali 3BHK+3T (1,625 sq ft)by Amrapali GroupF 27, Sector 50₹ 1.61 Cr
Amrapali 3BHK+3T (1,625 sq ft)by Amrapali GroupF 27, Sector 50₹ 1.61 Cr - PT ASSIST
![Project Image Project Image]() Ajnara 3BHK+3T (1,795 sq ft)by Ajnara IndiaPlot No. GH 01B, Sector 74₹ 1.74 Cr
Ajnara 3BHK+3T (1,795 sq ft)by Ajnara IndiaPlot No. GH 01B, Sector 74₹ 1.74 Cr - PT ASSIST
![Project Image Project Image]() JM 3BHK+4T (1,850 sq ft) Study Roomby JM HousingGH-04, Eco City, Sector 75₹ 1.94 Cr
JM 3BHK+4T (1,850 sq ft) Study Roomby JM HousingGH-04, Eco City, Sector 75₹ 1.94 Cr - PT ASSIST
![Project Image Project Image]() Gaursons 3BHK+3T (1,588 sq ft)by Gaursons Hi TechGH-01, Sector 119₹ 1.49 Cr
Gaursons 3BHK+3T (1,588 sq ft)by Gaursons Hi TechGH-01, Sector 119₹ 1.49 Cr - PT ASSIST
![Project Image Project Image]() Sunworld 3BHK+3T (1,730 sq ft) + Servant Roomby SunworldGH 1B, Noida Expressway, Sector 107₹ 1.88 Cr
Sunworld 3BHK+3T (1,730 sq ft) + Servant Roomby SunworldGH 1B, Noida Expressway, Sector 107₹ 1.88 Cr
Discuss about Nimbus Hyde Park
comment
Disclaimer
PropTiger.com is not marketing this real estate project (“Project”) and is not acting on behalf of the developer of this Project. The Project has been displayed for information purposes only. The information displayed here is not provided by the developer and hence shall not be construed as an offer for sale or an advertisement for sale by PropTiger.com or by the developer.
The information and data published herein with respect to this Project are collected from publicly available sources. PropTiger.com does not validate or confirm the veracity of the information or guarantee its authenticity or the compliance of the Project with applicable law in particular the Real Estate (Regulation and Development) Act, 2016 (“Act”). Read Disclaimer
The information and data published herein with respect to this Project are collected from publicly available sources. PropTiger.com does not validate or confirm the veracity of the information or guarantee its authenticity or the compliance of the Project with applicable law in particular the Real Estate (Regulation and Development) Act, 2016 (“Act”). Read Disclaimer













































