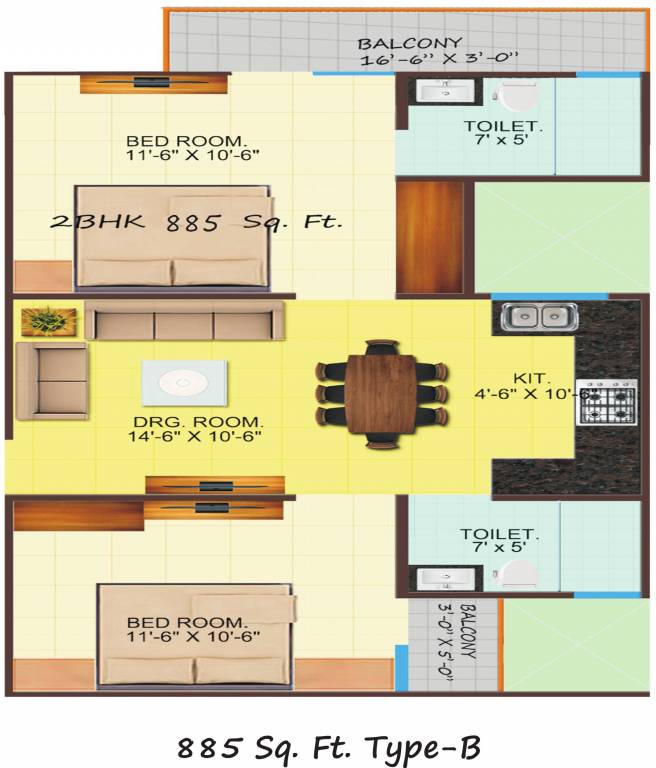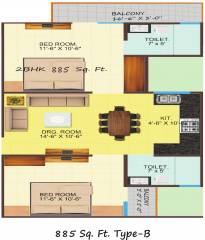
885 sq ft 2 BHK 2T Apartment in Whitney Build Homes Green Residency
₹ 31.55 L
See inclusions
Project Location
Sector 121, Noida
Basic Details
Amenities13
Specifications
Property Specifications
- CompletedStatus
- Feb'18Possession Start Date
- 885 sq ftSize
- 252Total Launched apartments
- Mar'16Launch Date
- New and ResaleAvailability
Green Residency is a premium residential project launched by Whitney Build Homes. The amenities include a gymnasium, children’s play area, a club house, rainwater harvesting system, 24x7 security, power backup, car parking, staff quarter, water softener plant, CCTV surveillance, etc. Pragati Public School, Indraprastha Academy of Science and Engineering, Rajiv Gandhi Institute of Petroleum Technology, Meridian International School of Business, are some of the prime educational institutions...more
Approved for Home loans from following banks
Payment Plans

Price & Floorplan
2BHK+2T (885 sq ft)
₹ 31.55 L
See Price Inclusions

2D
- 2 Bathrooms
- 2 Balconies
- 2 Bedrooms
Report Error
Gallery
Whitney Green ResidencyElevation
Whitney Green ResidencyAmenities
Whitney Green ResidencyNeighbourhood
Other properties in Whitney Build Homes Green Residency

Contact NRI Helpdesk on
Whatsapp(Chat Only)
Whatsapp(Chat Only)
+91-96939-69347

Contact Helpdesk on
Whatsapp(Chat Only)
Whatsapp(Chat Only)
+91-96939-69347
About Whitney Build Homes

- 1
Total Projects - 0
Ongoing Projects - RERA ID
Similar Properties
- PT ASSIST
![Project Image Project Image]() Wegmans 2BHK+2T (995 sq ft)by Wegmans GroupPlot No 21, Techzone 4₹ 38.76 L
Wegmans 2BHK+2T (995 sq ft)by Wegmans GroupPlot No 21, Techzone 4₹ 38.76 L - PT ASSIST
![Project Image Project Image]() AKVS 2BHK+2T (875 sq ft)by AKVS INDIA INFRANH-24, Crossing Republik₹ 32.14 L
AKVS 2BHK+2T (875 sq ft)by AKVS INDIA INFRANH-24, Crossing Republik₹ 32.14 L - PT ASSIST
![Project Image Project Image]() Himalaya 2BHK+2T (948 sq ft)by Himalaya ResidencyGh10 B, Techzone 4₹ 30.34 L
Himalaya 2BHK+2T (948 sq ft)by Himalaya ResidencyGh10 B, Techzone 4₹ 30.34 L - PT ASSIST
![Project Image Project Image]() A H 2BHK+2T (850 sq ft) Pooja Roomby A H ConstructionsSector 68 GadichukhandiPrice on request
A H 2BHK+2T (850 sq ft) Pooja Roomby A H ConstructionsSector 68 GadichukhandiPrice on request - PT ASSIST
![Project Image Project Image]() Ajnara 2BHK+2T (945 sq ft)by Ajnara IndiaSector 121Price on request
Ajnara 2BHK+2T (945 sq ft)by Ajnara IndiaSector 121Price on request
Discuss about Whitney Green Residency
comment
Disclaimer
PropTiger.com is not marketing this real estate project (“Project”) and is not acting on behalf of the developer of this Project. The Project has been displayed for information purposes only. The information displayed here is not provided by the developer and hence shall not be construed as an offer for sale or an advertisement for sale by PropTiger.com or by the developer.
The information and data published herein with respect to this Project are collected from publicly available sources. PropTiger.com does not validate or confirm the veracity of the information or guarantee its authenticity or the compliance of the Project with applicable law in particular the Real Estate (Regulation and Development) Act, 2016 (“Act”). Read Disclaimer
The information and data published herein with respect to this Project are collected from publicly available sources. PropTiger.com does not validate or confirm the veracity of the information or guarantee its authenticity or the compliance of the Project with applicable law in particular the Real Estate (Regulation and Development) Act, 2016 (“Act”). Read Disclaimer













