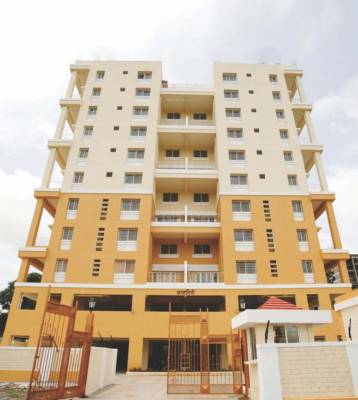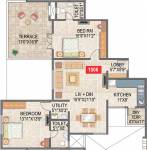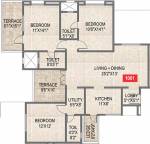
Paranjape Saptagiri
Price on request
Builder Price
2, 3 BHK
Apartment
1,154 - 1,687 sq ft
Builtup area
Project Location
Baner, Pune
Overview
- Oct'15Possession Start Date
- CompletedStatus
- 66Total Launched apartments
- Jan'10Launch Date
- ResaleAvailability
Salient Features
- Spectacular view of national park
- Accessibility to key landmarks
- Schools, banks are within easy reach
More about Paranjape Saptagiri
Paranjape Scheme is one of the trusted name among the reputed real estate builders and is widely known for its continuous efforts in designing the homes that truly provide residents the best in terms of living. Saptagiri is the most confounding residential project that is entirely blessed with the comfort and exclusively designed in the most sophisticated living. Being the most spacious as well as elite constructions, each and every homes over eher are completely designed with the intention to b...read more
Approved for Home loans from following banks
![HDFC (5244) HDFC (5244)]()
![Axis Bank Axis Bank]()
![PNB Housing PNB Housing]()
![Indiabulls Indiabulls]()
![Citibank Citibank]()
![DHFL DHFL]()
![L&T Housing (DSA_LOSOT) L&T Housing (DSA_LOSOT)]()
![IIFL IIFL]()
- + 3 more banksshow less
Paranjape Saptagiri Floor Plans
- 2 BHK
- 3 BHK
| Floor Plan | Area | Builder Price |
|---|---|---|
 | 1154 sq ft (2BHK+2T) | - |
 | 1487 sq ft (2BHK+2T) | - |
Report Error
Our Picks
- PriceConfigurationPossession
- Current Project
![Images for Elevation of Paranjape Saptagiri Images for Elevation of Paranjape Saptagiri]() Paranjape Saptagiriby Paranjape SchemesBaner, PuneData Not Available2,3 BHK Apartment1,154 - 1,687 sq ftOct '15
Paranjape Saptagiriby Paranjape SchemesBaner, PuneData Not Available2,3 BHK Apartment1,154 - 1,687 sq ftOct '15 - Recommended
![Images for Project Images for Project]() Estia Phase Iby Supreme UniversalBaner, PuneData Not Available2,3 BHK Apartment668 - 1,021 sq ftNov '25
Estia Phase Iby Supreme UniversalBaner, PuneData Not Available2,3 BHK Apartment668 - 1,021 sq ftNov '25 - Recommended
![jade-skyline Elevation Elevation]() Jade Skylineby Kalpataru GroupBaner, Pune₹ 1.85 Cr - ₹ 1.85 Cr3 BHK Apartment1,190 sq ftNov '26
Jade Skylineby Kalpataru GroupBaner, Pune₹ 1.85 Cr - ₹ 1.85 Cr3 BHK Apartment1,190 sq ftNov '26
Paranjape Saptagiri Amenities
- Gymnasium
- Children's play area
- Jogging Track
- Power Backup
- Car Parking
- Intercom
- Indoor Games
- Swimming Pool
Paranjape Saptagiri Specifications
Flooring
Balcony:
Vitrified Tiles
Kitchen:
Vitrified Tiles
Living/Dining:
Vitrified Tiles
Master Bedroom:
Vitrified Tiles
Other Bedroom:
Vitrified Tiles
Toilets:
Vitrified Tiles
Walls
Interior:
POP Finish
Exterior:
Plastic Paint
Gallery
Paranjape SaptagiriElevation
Paranjape SaptagiriAmenities
Paranjape SaptagiriFloor Plans
Paranjape SaptagiriNeighbourhood

Contact NRI Helpdesk on
Whatsapp(Chat Only)
Whatsapp(Chat Only)
+91-96939-69347

Contact Helpdesk on
Whatsapp(Chat Only)
Whatsapp(Chat Only)
+91-96939-69347
About Paranjape Schemes

- 39
Years of Experience - 99
Total Projects - 30
Ongoing Projects - RERA ID
Established in 1987, Paranjape Schemes is a leading real estate development company. Mr. Shrikant Paranjape is the Chairman of the company and Mr. Shashank Paranjape is the Managing Director. The primary business of Paranjape Schemes involves development of properties for residential, entertainment and commercial sectors. So far, Paranjape Schemes has developed over 170 projects across western Maharashtra. Top Projects: Ruturang E in Kothrud, Pune offering 3 BHK apartments, each 1,277 sq. ft. i... read more
Similar Projects
- PT ASSIST
![Images for Project Images for Project]() Supreme Estia Phase Iby Supreme UniversalBaner, PunePrice on request
Supreme Estia Phase Iby Supreme UniversalBaner, PunePrice on request - PT ASSIST
![jade-skyline Elevation jade-skyline Elevation]() Kalpataru Jade Skylineby Kalpataru GroupBaner, Pune₹ 1.85 Cr
Kalpataru Jade Skylineby Kalpataru GroupBaner, Pune₹ 1.85 Cr - PT ASSIST
![24k-sereno Elevation 24k-sereno Elevation]() Kolte Patil 24K Serenoby Kolte Patil DevelopersBaner, PunePrice on request
Kolte Patil 24K Serenoby Kolte Patil DevelopersBaner, PunePrice on request - PT ASSIST
![platinum Elevation platinum Elevation]() Pride Platinumby Pride HousingBaner, PunePrice on request
Pride Platinumby Pride HousingBaner, PunePrice on request - PT ASSIST
![24k-altura-tower-a-and-b Elevation 24k-altura-tower-a-and-b Elevation]() Kolte Patil 24K Altura Tower A And Bby Kolte Patil DevelopersBaner, Pune₹ 1.92 Cr - ₹ 3.66 Cr
Kolte Patil 24K Altura Tower A And Bby Kolte Patil DevelopersBaner, Pune₹ 1.92 Cr - ₹ 3.66 Cr
Discuss about Paranjape Saptagiri
comment
Disclaimer
PropTiger.com is not marketing this real estate project (“Project”) and is not acting on behalf of the developer of this Project. The Project has been displayed for information purposes only. The information displayed here is not provided by the developer and hence shall not be construed as an offer for sale or an advertisement for sale by PropTiger.com or by the developer.
The information and data published herein with respect to this Project are collected from publicly available sources. PropTiger.com does not validate or confirm the veracity of the information or guarantee its authenticity or the compliance of the Project with applicable law in particular the Real Estate (Regulation and Development) Act, 2016 (“Act”). Read Disclaimer
The information and data published herein with respect to this Project are collected from publicly available sources. PropTiger.com does not validate or confirm the veracity of the information or guarantee its authenticity or the compliance of the Project with applicable law in particular the Real Estate (Regulation and Development) Act, 2016 (“Act”). Read Disclaimer




































