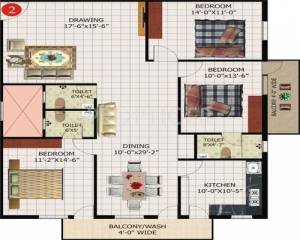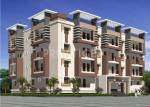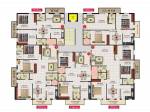
3 Photos
1752 sq ft 3 BHK 3T Apartment in Aishwarya Associates VS Sunshine
Price on request
Project Location
Harlur, Bangalore
Basic Details
Amenities10
Specifications
Property Specifications
- CompletedStatus
- Dec'13Possession Start Date
- 1752 sq ftSize
- 24Total Launched apartments
- Aug'12Launch Date
- ResaleAvailability
VS SUNSHINE is strategically located close to Bangalore’s IT Corridor off Sarjapur road. It is also a very short drive away from the finest shopping and dining avenues of Koramangala and Marathahalli. So you get to save on commuting time and energies, not just to work but also whenever you step out for food , fun and frolic. Nestled just off the Sarjapur road, in green and serene surrounds with luxurious open spaces, VS SUNSHINE offers 20 thoughtfully designed 2 and 3 bed room apartments s...more
Approved for Home loans from following banks
![HDFC (5244) HDFC (5244)]()
![Axis Bank Axis Bank]()
![PNB Housing PNB Housing]()
![Indiabulls Indiabulls]()
![Citibank Citibank]()
![DHFL DHFL]()
![L&T Housing (DSA_LOSOT) L&T Housing (DSA_LOSOT)]()
![IIFL IIFL]()
- + 3 more banksshow less
Price & Floorplan
3BHK+3T (1,752 sq ft)
Price On Request

2D
- 3 Bathrooms
- 2 Balconies
- 3 Bedrooms
Report Error
Gallery
Aishwarya VS SunshineElevation
Aishwarya VS SunshineFloor Plans
Other properties in Aishwarya Associates VS Sunshine
- 2 BHK
- 3 BHK

Contact NRI Helpdesk on
Whatsapp(Chat Only)
Whatsapp(Chat Only)
+91-96939-69347

Contact Helpdesk on
Whatsapp(Chat Only)
Whatsapp(Chat Only)
+91-96939-69347
About Aishwarya Associates

- 5
Total Projects - 0
Ongoing Projects - RERA ID
Similar Properties
- PT ASSIST
![Project Image Project Image]() Total 2BHK+2T (1,492 sq ft)by Total EnvironmentSarjapur Road Till WiproPrice on request
Total 2BHK+2T (1,492 sq ft)by Total EnvironmentSarjapur Road Till WiproPrice on request - PT ASSIST
![Project Image Project Image]() Total 3BHK+3T (1,622 sq ft)by Total EnvironmentSarjapur Road Till WiproPrice on request
Total 3BHK+3T (1,622 sq ft)by Total EnvironmentSarjapur Road Till WiproPrice on request - PT ASSIST
![Project Image Project Image]() Sobha 3BHK+3T (1,752 sq ft)by Sobha LimitedHaralur Main Road, Off Surjapur Road, HarlurPrice on request
Sobha 3BHK+3T (1,752 sq ft)by Sobha LimitedHaralur Main Road, Off Surjapur Road, HarlurPrice on request - PT ASSIST
![Project Image Project Image]() Bren 3BHK+3T (1,757 sq ft)by Bren CorporationOff Sarjapur RoadPrice on request
Bren 3BHK+3T (1,757 sq ft)by Bren CorporationOff Sarjapur RoadPrice on request - PT ASSIST
![Project Image Project Image]() Mantri 3BHK+3T (1,695 sq ft)by Mantri GroupSarjapur Road Till WiproPrice on request
Mantri 3BHK+3T (1,695 sq ft)by Mantri GroupSarjapur Road Till WiproPrice on request
Discuss about Aishwarya VS Sunshine
comment
Disclaimer
PropTiger.com is not marketing this real estate project (“Project”) and is not acting on behalf of the developer of this Project. The Project has been displayed for information purposes only. The information displayed here is not provided by the developer and hence shall not be construed as an offer for sale or an advertisement for sale by PropTiger.com or by the developer.
The information and data published herein with respect to this Project are collected from publicly available sources. PropTiger.com does not validate or confirm the veracity of the information or guarantee its authenticity or the compliance of the Project with applicable law in particular the Real Estate (Regulation and Development) Act, 2016 (“Act”). Read Disclaimer
The information and data published herein with respect to this Project are collected from publicly available sources. PropTiger.com does not validate or confirm the veracity of the information or guarantee its authenticity or the compliance of the Project with applicable law in particular the Real Estate (Regulation and Development) Act, 2016 (“Act”). Read Disclaimer



















