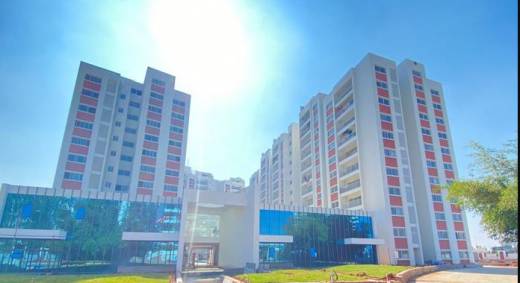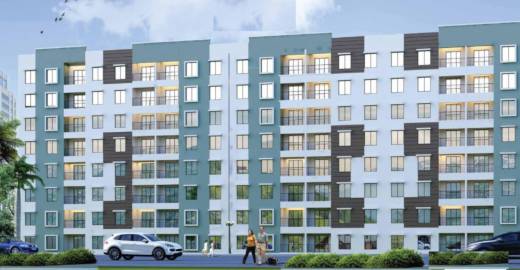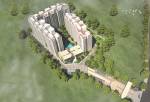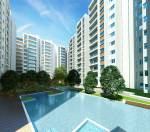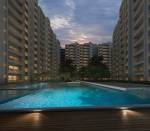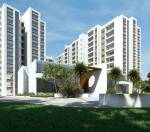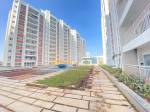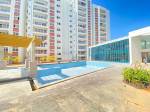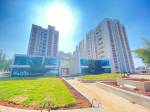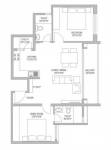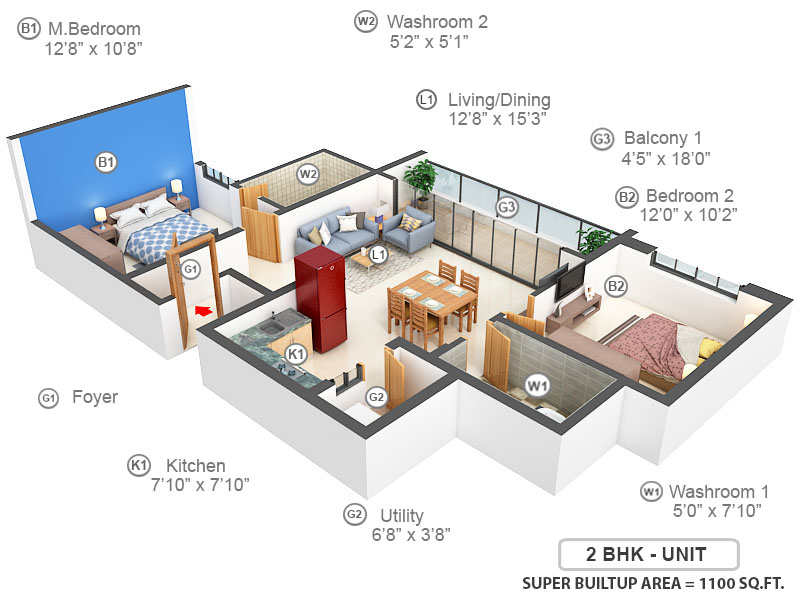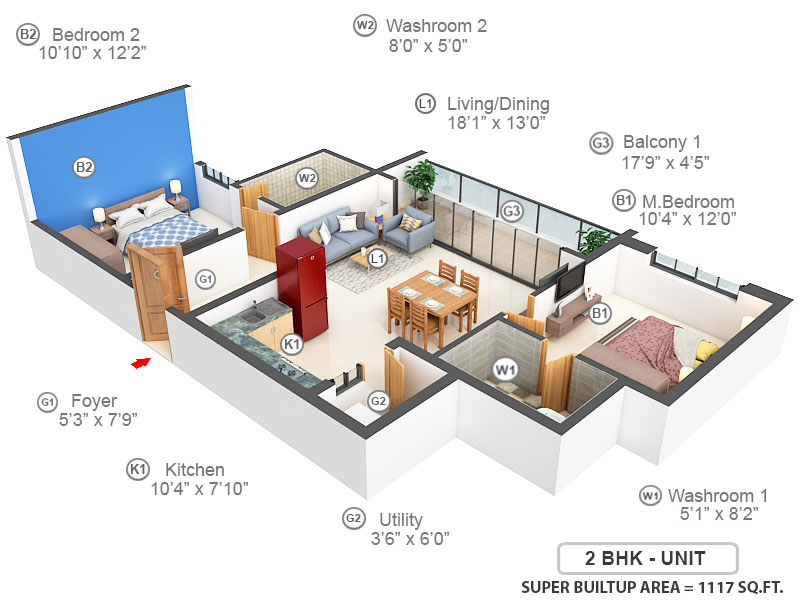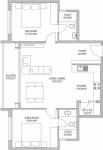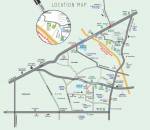
PROJECT RERA ID : PRM/KA/RERA/1251/446/PR/180130/001181
SLV Central Park
Price on request
Builder Price
1, 2, 3, 4 BHK
Apartment
755 - 2,067 sq ft
Builtup area
Project Location
Budigere Cross, Bangalore
Overview
- May'22Possession Start Date
- CompletedStatus
- 4 AcresTotal Area
- 340Total Launched apartments
- Aug'17Launch Date
- ResaleAvailability
Salient Features
- Fully treated water through an exclusive water purification plant within the project
- 10,000 sqft Club house with sky light
- Auxilium School 10 minutes drive
- PVR Orion Uptown Mall 8 minutes drive
More about SLV Central Park
.
Approved for Home loans from following banks
![HDFC (5244) HDFC (5244)]()
![Axis Bank Axis Bank]()
![PNB Housing PNB Housing]()
![Indiabulls Indiabulls]()
![Citibank Citibank]()
![DHFL DHFL]()
![L&T Housing (DSA_LOSOT) L&T Housing (DSA_LOSOT)]()
![IIFL IIFL]()
- + 3 more banksshow less
SLV Central Park Floor Plans
- 1 BHK
- 2 BHK
- 3 BHK
- 4 BHK
Report Error
Our Picks
- PriceConfigurationPossession
- Current Project
![central-park Images for Elevation of SLV Central Park Images for Elevation of SLV Central Park]() SLV Central Parkby SLV Infrastructures HRBRBudigere Cross, BangaloreData Not Available1,2,3,4 BHK Apartment755 - 2,067 sq ftMay '22
SLV Central Parkby SLV Infrastructures HRBRBudigere Cross, BangaloreData Not Available1,2,3,4 BHK Apartment755 - 2,067 sq ftMay '22 - Recommended
![bvl-statura Elevation Elevation]() BVL Staturaby Krishvi ProjectsBudigere Cross, Bangalore₹ 1.42 Cr - ₹ 4.94 Cr2,3,4 BHK Apartment1,226 - 4,277 sq ftApr '25
BVL Staturaby Krishvi ProjectsBudigere Cross, Bangalore₹ 1.42 Cr - ₹ 4.94 Cr2,3,4 BHK Apartment1,226 - 4,277 sq ftApr '25 - Recommended
![aspire-aurum Images for Project Images for Project]() Aspire Aurumby Sumadhura HomesKannamangala, Bangalore₹ 47.98 L - ₹ 90.72 L1,2 BHK Apartment333 - 635 sq ftAug '23
Aspire Aurumby Sumadhura HomesKannamangala, Bangalore₹ 47.98 L - ₹ 90.72 L1,2 BHK Apartment333 - 635 sq ftAug '23
SLV Central Park Amenities
- CCTV
- Children's play area
- Closed Car Parking
- Cricket Pitch
- Gymnasium
- Hospital
- Intercom
- Internet/Wi-Fi
SLV Central Park Specifications
Doors
Internal:
Wooden Frame
Main:
Wooden Frame
Flooring
Living/Dining:
Vitrified Tiles
Master Bedroom:
Vitrified Tiles
Other Bedroom:
Vitrified Tiles
Toilets:
Anti Skid Ceramic Tiles
Balcony:
Anti skid ceramic tiles
Kitchen:
Anti Skid Vitrified Tiles
Gallery
SLV Central ParkElevation
SLV Central ParkAmenities
SLV Central ParkFloor Plans
SLV Central ParkNeighbourhood
SLV Central ParkOthers
Payment Plans


Contact NRI Helpdesk on
Whatsapp(Chat Only)
Whatsapp(Chat Only)
+91-96939-69347

Contact Helpdesk on
Whatsapp(Chat Only)
Whatsapp(Chat Only)
+91-96939-69347
About SLV Infrastructures HRBR

- 23
Years of Experience - 14
Total Projects - 0
Ongoing Projects - RERA ID
SLV Structures is a leading real estate development company based in Bengaluru. SLV Structures was founded by Mr. G.K. Rajagopal Naidu in 2004 and has its head office in Garden City, Bengaluru. The portfolio of property by SLV Structures encompasses multiple residential projects and commercial spaces in the city. The company offers both economical and luxury apartments. The company has also forayed into commercial townships and IT Parks. It believes in offering World-Class Homes and townships ba... read more
Similar Projects
- PT ASSIST
![bvl-statura Elevation bvl-statura Elevation]() Krishvi BVL Staturaby Krishvi ProjectsBudigere Cross, Bangalore₹ 1.30 Cr - ₹ 4.54 Cr
Krishvi BVL Staturaby Krishvi ProjectsBudigere Cross, Bangalore₹ 1.30 Cr - ₹ 4.54 Cr - PT ASSIST
![aspire-aurum Images for Project aspire-aurum Images for Project]() Sumadhura Aspire Aurumby Sumadhura HomesKannamangala, Bangalore₹ 47.98 L - ₹ 90.72 L
Sumadhura Aspire Aurumby Sumadhura HomesKannamangala, Bangalore₹ 47.98 L - ₹ 90.72 L - PT ASSIST
![alchemy-one Elevation alchemy-one Elevation]() Aratt Alchemy Oneby Aratt One WorldAvalahalli Off Sarjapur Road, Bangalore₹ 82.74 L - ₹ 1.29 Cr
Aratt Alchemy Oneby Aratt One WorldAvalahalli Off Sarjapur Road, Bangalore₹ 82.74 L - ₹ 1.29 Cr - PT ASSIST
![avenue Images for Elevation of Sobha Avenue avenue Images for Elevation of Sobha Avenue]() Sobha Avenueby Sobha LimitedKannamangala, BangalorePrice on request
Sobha Avenueby Sobha LimitedKannamangala, BangalorePrice on request - PT ASSIST
![eden-garden Images for Elevation of Sumadhura Eden Garden eden-garden Images for Elevation of Sumadhura Eden Garden]() Sumadhura Eden Gardenby Sumadhura InfraconKannamangala, BangalorePrice on request
Sumadhura Eden Gardenby Sumadhura InfraconKannamangala, BangalorePrice on request
Discuss about SLV Central Park
comment
Disclaimer
PropTiger.com is not marketing this real estate project (“Project”) and is not acting on behalf of the developer of this Project. The Project has been displayed for information purposes only. The information displayed here is not provided by the developer and hence shall not be construed as an offer for sale or an advertisement for sale by PropTiger.com or by the developer.
The information and data published herein with respect to this Project are collected from publicly available sources. PropTiger.com does not validate or confirm the veracity of the information or guarantee its authenticity or the compliance of the Project with applicable law in particular the Real Estate (Regulation and Development) Act, 2016 (“Act”). Read Disclaimer
The information and data published herein with respect to this Project are collected from publicly available sources. PropTiger.com does not validate or confirm the veracity of the information or guarantee its authenticity or the compliance of the Project with applicable law in particular the Real Estate (Regulation and Development) Act, 2016 (“Act”). Read Disclaimer

































