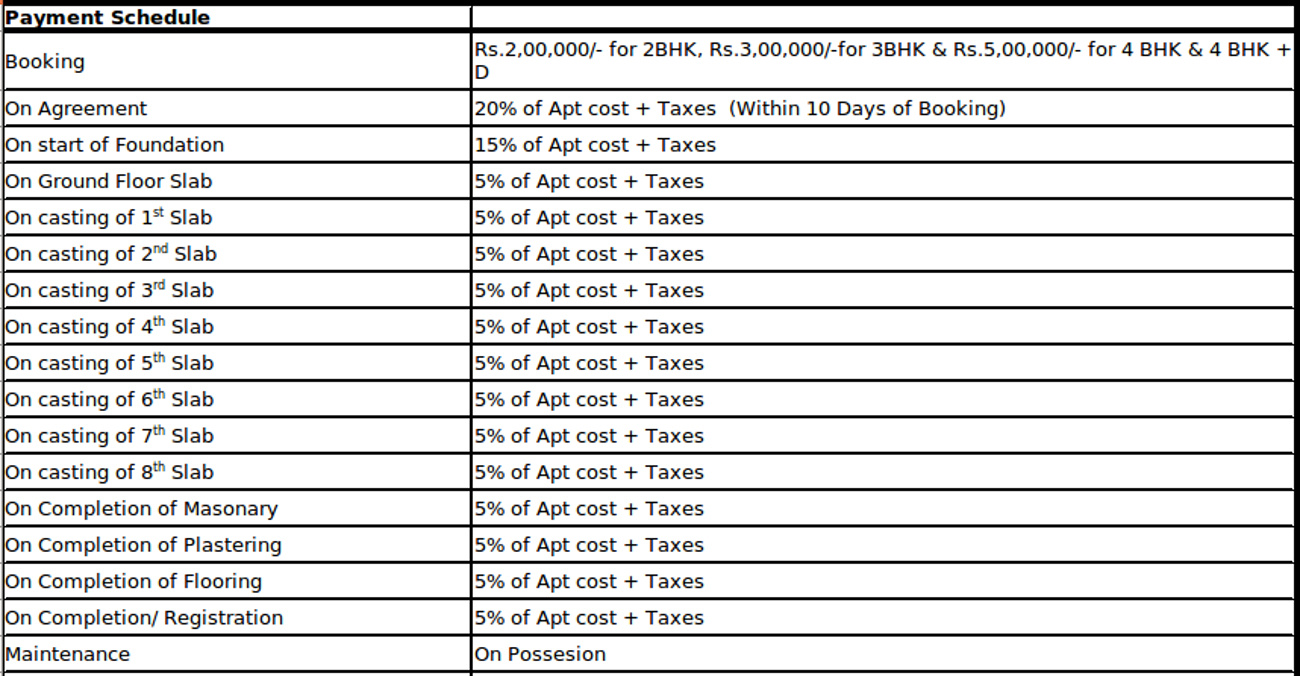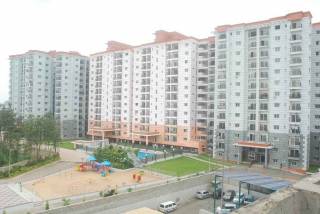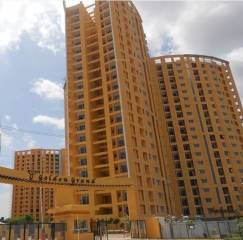
2119 sq ft 3 BHK 3T Apartment in Cauvery Estates Serenity
Price on request
- 2 BHK 1159 sq ft₹ 1.04 Cr
- 2 BHK 1184 sq ft₹ 1.07 Cr
- 2 BHK 1223 sq ft
- 2 BHK 1230 sq ft₹ 1.11 Cr
- 2 BHK 1320 sq ft₹ 1.19 Cr
- 2 BHK 1329 sq ft₹ 1.20 Cr
- 2 BHK 1358 sq ft
- 3 BHK 1633 sq ft₹ 1.47 Cr
- 3 BHK 1768 sq ft₹ 1.59 Cr
- 3 BHK 1782 sq ft₹ 1.60 Cr
- 3 BHK 1821 sq ft₹ 1.64 Cr
- 3 BHK 1894 sq ft₹ 1.70 Cr
- 4 BHK 1936 sq ft₹ 1.74 Cr
- 3 BHK 1948 sq ft₹ 1.75 Cr
- 3 BHK 1997 sq ft₹ 1.80 Cr
- 3 BHK 1999 sq ft₹ 1.80 Cr
- 3 BHK 2050 sq ft₹ 1.84 Cr
- 3 BHK 2119 sq ft
- 3 BHK 2176 sq ft₹ 1.96 Cr
- 3 BHK 2239 sq ft₹ 2.02 Cr
- 4 BHK 2387 sq ft
- 4 BHK 2495 sq ft₹ 2.25 Cr
Project Location
Near Peenya Industrial Area, Bangalore
Basic Details
Amenities57
Specifications
Property Specifications
- CompletedStatus
- Oct'17Possession Start Date
- 2119 sq ftSize
- 2 AcresTotal Area
- 132Total Launched apartments
- Dec'13Launch Date
- New and ResaleAvailability
Salient Features
- 3 open side properties, luxurious properties, strategically located
- Recreational in close vicinity
- Available in a range of layout options, these homes offer a fine blend of luxury and convenience
- Making them a compelling proposition for those looking for a dream home
- Swimming pool, landscape garden
Located in Near Peenya Industrial Area, Bangalore, Serenity is a premium housing project launched by Cauvery Estates. The project offers Apartment in 2, 3, 4 BHK configurations available from 1223 sqft to 2495 sqft. These units in Bangalore West, are available at an attractive price points starting at @Rs 7,250 per sqft and will be available to buyers at a starting price of Rs 88.67 lacs. The project is Under Construction project and possession in Sep 17. Serenity has many amenities, such as Swi...more
Payment Plans

Price & Floorplan
3BHK+3T (2,119 sq ft)
Price On Request

2D |
- 3 Bathrooms
- 2 Balconies
- 3 Bedrooms
Report Error
Gallery
Cauvery SerenityElevation
Cauvery SerenityAmenities
Cauvery SerenityNeighbourhood
Cauvery SerenityOthers
Other properties in Cauvery Estates Serenity
- 2 BHK
- 3 BHK
- 4 BHK

Contact NRI Helpdesk on
Whatsapp(Chat Only)
Whatsapp(Chat Only)
+91-96939-69347

Contact Helpdesk on
Whatsapp(Chat Only)
Whatsapp(Chat Only)
+91-96939-69347
About Cauvery Estates

- 1
Total Projects - 0
Ongoing Projects - RERA ID
Similar Properties
- PT ASSIST
![Project Image Project Image]() Vikram 3BHK+3T (1,940 sq ft)by Vikram Structures Pvt LtdBangalore Mahanagara Palike World N0-11 Industrial Suburb,3rd Cross,2nd Stage,Yeshwanthpur,BangalorePrice on request
Vikram 3BHK+3T (1,940 sq ft)by Vikram Structures Pvt LtdBangalore Mahanagara Palike World N0-11 Industrial Suburb,3rd Cross,2nd Stage,Yeshwanthpur,BangalorePrice on request - PT ASSIST
![Project Image Project Image]() Tata 3BHK+3T (2,100 sq ft)by Tata Realty27, Kalinga Rao Rd, HMT Estate, 2nd Stage, JalahalliPrice on request
Tata 3BHK+3T (2,100 sq ft)by Tata Realty27, Kalinga Rao Rd, HMT Estate, 2nd Stage, JalahalliPrice on request - PT ASSIST
![Project Image Project Image]() RNS 3BHK+3T (1,866 sq ft) + Servant Roomby RNSYeshwantpurPrice on request
RNS 3BHK+3T (1,866 sq ft) + Servant Roomby RNSYeshwantpurPrice on request - PT ASSIST
![Project Image Project Image]() Golden 3BHK+3T (1,855 sq ft)by Golden GateYeshwanthpurPrice on request
Golden 3BHK+3T (1,855 sq ft)by Golden GateYeshwanthpurPrice on request - PT ASSIST
![Project Image Project Image]() Prestige 3BHK+3T (1,939 sq ft)by Prestige GroupKensington Rd, HMT Estate, JalahalliPrice on request
Prestige 3BHK+3T (1,939 sq ft)by Prestige GroupKensington Rd, HMT Estate, JalahalliPrice on request
Discuss about Cauvery Serenity
comment
Disclaimer
PropTiger.com is not marketing this real estate project (“Project”) and is not acting on behalf of the developer of this Project. The Project has been displayed for information purposes only. The information displayed here is not provided by the developer and hence shall not be construed as an offer for sale or an advertisement for sale by PropTiger.com or by the developer.
The information and data published herein with respect to this Project are collected from publicly available sources. PropTiger.com does not validate or confirm the veracity of the information or guarantee its authenticity or the compliance of the Project with applicable law in particular the Real Estate (Regulation and Development) Act, 2016 (“Act”). Read Disclaimer
The information and data published herein with respect to this Project are collected from publicly available sources. PropTiger.com does not validate or confirm the veracity of the information or guarantee its authenticity or the compliance of the Project with applicable law in particular the Real Estate (Regulation and Development) Act, 2016 (“Act”). Read Disclaimer








































