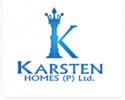
14 Photos
PROJECT RERA ID : PRM/KA/RERA/1251/310/PR/171201/001362, PRM/KA/RERA/1251/310/PR/171205/001376, PRM/KA/RERA/1251/310/PR/171201/001380 & PRM/KA/RERA/1251/310/PR/171201/001377
Karsten Palm Groves

₹ 22.60 L - ₹ 50.10 L
Builder Price
See inclusions
2, 3 BHK
Apartment
521 - 1,155 sq ft
Builtup area
Project Location
Chandapura, Bangalore
Overview
- Aug'21Possession Start Date
- CompletedStatus
- 8 AcresTotal Area
- 855Total Launched apartments
- Jan'15Launch Date
- New and ResaleAvailability
Salient Features
- Heelalige Railway Station (1.7 Km)
- St. Francis De Sales College (5.1 Km)
More about Karsten Palm Groves
.
Karsten Palm Groves Floor Plans
- 2 BHK
- 3 BHK
| Floor Plan | Area | Builder Price |
|---|---|---|
521 sq ft (2BHK+2T) | ₹ 22.60 L | |
553 sq ft (2BHK+2T) | ₹ 23.99 L | |
574 sq ft (2BHK+2T) | ₹ 24.90 L | |
598 sq ft (2BHK+2T) | ₹ 25.94 L | |
 | 601 sq ft (2BHK+2T) | ₹ 26.07 L |
698 sq ft (2BHK+2T) | ₹ 30.28 L | |
701 sq ft (2BHK+2T) | ₹ 30.41 L | |
702 sq ft (2BHK+2T) | ₹ 30.45 L | |
720 sq ft (2BHK+2T) | ₹ 31.23 L | |
724 sq ft (2BHK+2T) | ₹ 31.41 L | |
726 sq ft (2BHK+2T) | ₹ 31.49 L | |
727 sq ft (2BHK+2T) | ₹ 31.54 L | |
763 sq ft (2BHK+2T) | ₹ 33.10 L | |
806 sq ft (2BHK+2T) | ₹ 34.96 L | |
873 sq ft (2BHK+2T) | ₹ 37.87 L | |
876 sq ft (2BHK+2T) | ₹ 38.00 L | |
900 sq ft (2BHK+2T) | ₹ 39.04 L |
14 more size(s)less size(s)
Report Error
Our Picks
- PriceConfigurationPossession
- Current Project
![Images for Elevation of Karsten Palm Groves Images for Elevation of Karsten Palm Groves]() Karsten Palm Grovesby Karsten HomesChandapura, Bangalore₹ 22.60 L - ₹ 50.10 L2,3 BHK Apartment521 - 1,155 sq ftAug '21
Karsten Palm Grovesby Karsten HomesChandapura, Bangalore₹ 22.60 L - ₹ 50.10 L2,3 BHK Apartment521 - 1,155 sq ftAug '21 - Recommended
![Elevation]() Woodfieldby Provident HousingJigani, Bangalore₹ 59.15 L - ₹ 2.07 CrPlot686 - 2,400 sq ftMay '24
Woodfieldby Provident HousingJigani, Bangalore₹ 59.15 L - ₹ 2.07 CrPlot686 - 2,400 sq ftMay '24 - Recommended
![cielo-at-brigade-valencia Elevation Elevation]() Cielo At Brigade Valenciaby Brigade GroupBommasandra, Bangalore₹ 1.50 Cr - ₹ 2.31 Cr3,4 BHK Apartment1,474 - 2,276 sq ftDec '27
Cielo At Brigade Valenciaby Brigade GroupBommasandra, Bangalore₹ 1.50 Cr - ₹ 2.31 Cr3,4 BHK Apartment1,474 - 2,276 sq ftDec '27
Karsten Palm Groves Amenities
- Power Backup
- Lift Available
- Club House
- Swimming Pool
- 24 X 7 Security
- Car Parking
- Gymnasium
- Jogging Track
Karsten Palm Groves Specifications
Doors
Internal:
Sal Wood Frame
Main:
Sal Wood Frame
Flooring
Master Bedroom:
Ceramic Tiles
Other Bedroom:
Ceramic Tiles
Balcony:
Ceramic Tiles
Toilets:
Anti Skid Ceramic Tiles
Kitchen:
Ceramic tiles
Living/Dining:
Vitrified Tiles
Gallery
Karsten Palm GrovesElevation
Karsten Palm GrovesVideos
Karsten Palm GrovesAmenities
Karsten Palm GrovesFloor Plans
Karsten Palm GrovesNeighbourhood

Contact NRI Helpdesk on
Whatsapp(Chat Only)
Whatsapp(Chat Only)
+91-96939-69347

Contact Helpdesk on
Whatsapp(Chat Only)
Whatsapp(Chat Only)
+91-96939-69347
About Karsten Homes

- 1
Total Projects - 0
Ongoing Projects - RERA ID
Similar Projects
- PT ASSIST
![Project Image Project Image]() Provident Woodfieldby Provident HousingJigani, Bangalore₹ 59.15 L - ₹ 2.07 Cr
Provident Woodfieldby Provident HousingJigani, Bangalore₹ 59.15 L - ₹ 2.07 Cr - PT ASSIST
![cielo-at-brigade-valencia Elevation cielo-at-brigade-valencia Elevation]() Cielo At Brigade Valenciaby Brigade GroupBommasandra, Bangalore₹ 1.50 Cr - ₹ 2.31 Cr
Cielo At Brigade Valenciaby Brigade GroupBommasandra, Bangalore₹ 1.50 Cr - ₹ 2.31 Cr - PT ASSIST
![the-imperial-address-phase-ii Elevation the-imperial-address-phase-ii Elevation]() The Address The Imperial Address Phase IIby The Address MakerChandapura, BangalorePrice on request
The Address The Imperial Address Phase IIby The Address MakerChandapura, BangalorePrice on request - PT ASSIST
![the-imperial-address-phase-i Elevation the-imperial-address-phase-i Elevation]() The Address The Imperial Address Phase Iby The Address MakerChandapura, BangalorePrice on request
The Address The Imperial Address Phase Iby The Address MakerChandapura, BangalorePrice on request - PT ASSIST
![Project Image Project Image]() Nambiar Millenniaby Nambiar BuildersAnekal City, Bangalore₹ 55.68 L - ₹ 1.24 Cr
Nambiar Millenniaby Nambiar BuildersAnekal City, Bangalore₹ 55.68 L - ₹ 1.24 Cr
Discuss about Karsten Palm Groves
comment
Disclaimer
PropTiger.com is not marketing this real estate project (“Project”) and is not acting on behalf of the developer of this Project. The Project has been displayed for information purposes only. The information displayed here is not provided by the developer and hence shall not be construed as an offer for sale or an advertisement for sale by PropTiger.com or by the developer.
The information and data published herein with respect to this Project are collected from publicly available sources. PropTiger.com does not validate or confirm the veracity of the information or guarantee its authenticity or the compliance of the Project with applicable law in particular the Real Estate (Regulation and Development) Act, 2016 (“Act”). Read Disclaimer
The information and data published herein with respect to this Project are collected from publicly available sources. PropTiger.com does not validate or confirm the veracity of the information or guarantee its authenticity or the compliance of the Project with applicable law in particular the Real Estate (Regulation and Development) Act, 2016 (“Act”). Read Disclaimer






























