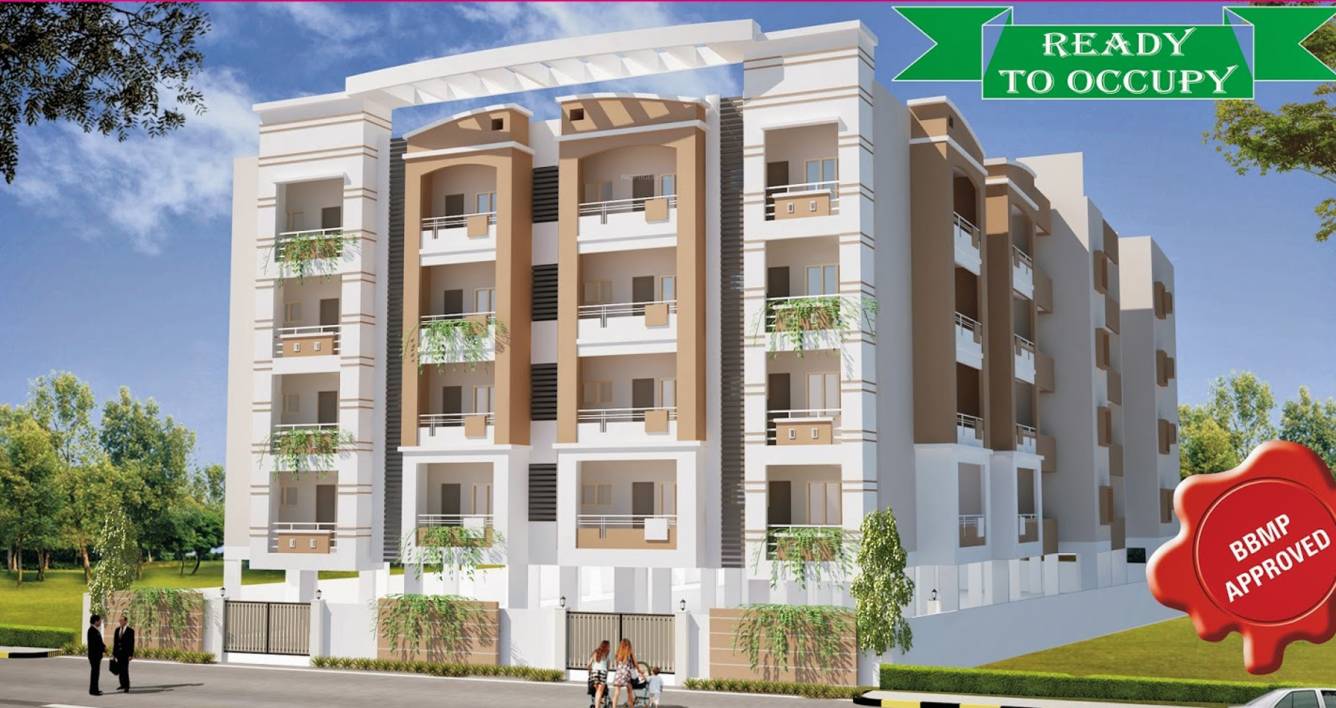
21 Photos
Mega Sannidhanamby Mega Group

Price on request
Builder Price
2, 3 BHK
Apartment
1,165 - 1,725 sq ft
Builtup area
Project Location
Dasarahalli on Tumkur Road, Bangalore
Overview
- Jun'15Possession Start Date
- CompletedStatus
- 36Total Launched apartments
- Dec'13Launch Date
- ResaleAvailability
Salient Features
- 3 open side properties, lavish interiors
- 35km from international airport.
- 5.5km from yeshwanthpur railway junction
More about Mega Sannidhanam
Sannidhanam is a premium housing project launched by Mega Builder in Dasarahalli on Tumkur Road, Bangalore. These 2, 3 BHK Apartment in Bangalore West are available from 1165 sqft to 1725 sqft. Among the many luxurious amenities that the project hosts are Landscaped Gardens, Power Backup, Underground Overhead , 24 X 7 Security, Party Hall etc. Starting at @Rs 4,450 per sqft, Apartment are available at attractive price points. The Apartment will be available for sale from Rs 51.84 lacs.
Approved for Home loans from following banks
![HDFC (5244) HDFC (5244)]()
![Axis Bank Axis Bank]()
![PNB Housing PNB Housing]()
![Indiabulls Indiabulls]()
![Citibank Citibank]()
![DHFL DHFL]()
![L&T Housing (DSA_LOSOT) L&T Housing (DSA_LOSOT)]()
![IIFL IIFL]()
- + 3 more banksshow less
Mega Sannidhanam Floor Plans
- 2 BHK
- 3 BHK
| Floor Plan | Area | Builder Price |
|---|---|---|
 | 1165 sq ft (2BHK+2T) | - |
 | 1190 sq ft (2BHK+2T) | - |
 | 1370 sq ft (2BHK+2T) | - |
 | 1660 sq ft (2BHK+3T) | - |
1 more size(s)less size(s)
Report Error
Our Picks
- PriceConfigurationPossession
- Current Project
![sannidhanam Images for Elevation of Mega Sannidhanam Images for Elevation of Mega Sannidhanam]() Mega Sannidhanamby Mega GroupDasarahalli on Tumkur Road, BangaloreData Not Available2,3 BHK Apartment1,165 - 1,725 sq ftJun '15
Mega Sannidhanamby Mega GroupDasarahalli on Tumkur Road, BangaloreData Not Available2,3 BHK Apartment1,165 - 1,725 sq ftJun '15 - Recommended
![gardenia Images for Elevation of Vaishnavi Gardenia Images for Elevation of Vaishnavi Gardenia]() Gardeniaby Vaishnavi Group BangaloreDasarahalli on Tumkur Road, BangaloreData Not Available1,2,3 BHK Apartment610 - 1,618 sq ftNov '19
Gardeniaby Vaishnavi Group BangaloreDasarahalli on Tumkur Road, BangaloreData Not Available1,2,3 BHK Apartment610 - 1,618 sq ftNov '19 - Recommended
![opus Images for Elevation of Salarpuria Sattva Opus Images for Elevation of Salarpuria Sattva Opus]() Opusby Sattva Group BangaloreDasarahalli on Tumkur Road, Bangalore₹ 1.11 Cr - ₹ 1.40 Cr2,3 BHK Apartment1,239 - 1,586 sq ftFeb '22
Opusby Sattva Group BangaloreDasarahalli on Tumkur Road, Bangalore₹ 1.11 Cr - ₹ 1.40 Cr2,3 BHK Apartment1,239 - 1,586 sq ftFeb '22
Mega Sannidhanam Amenities
- Gymnasium
- Club House
- Multipurpose Room
- Rain Water Harvesting
- Intercom
- 24 X 7 Security
- Power Backup
- Lift Available
Mega Sannidhanam Specifications
Doors
Internal:
Flush Shutters
Main:
Teak Wood Frame
Flooring
Balcony:
Anti Skid Tiles
Master Bedroom:
Vitrified Tiles
Toilets:
Anti Skid Tiles
Living/Dining:
Vitrified tiles
Kitchen:
Vitrified Tiles
Other Bedroom:
Vitrified tiles
Gallery
Mega SannidhanamElevation
Mega SannidhanamVideos
Mega SannidhanamAmenities
Mega SannidhanamFloor Plans
Mega SannidhanamNeighbourhood
Mega SannidhanamOthers

Contact NRI Helpdesk on
Whatsapp(Chat Only)
Whatsapp(Chat Only)
+91-96939-69347

Contact Helpdesk on
Whatsapp(Chat Only)
Whatsapp(Chat Only)
+91-96939-69347
About Mega Group

- 10
Total Projects - 2
Ongoing Projects - RERA ID
Similar Projects
- PT ASSIST
![gardenia Images for Elevation of Vaishnavi Gardenia gardenia Images for Elevation of Vaishnavi Gardenia]() Vaishnavi Gardeniaby Vaishnavi Group BangaloreDasarahalli on Tumkur Road, BangalorePrice on request
Vaishnavi Gardeniaby Vaishnavi Group BangaloreDasarahalli on Tumkur Road, BangalorePrice on request - PT ASSIST
![opus Images for Elevation of Salarpuria Sattva Opus opus Images for Elevation of Salarpuria Sattva Opus]() Sattva Opusby Sattva Group BangaloreDasarahalli on Tumkur Road, Bangalore₹ 1.01 Cr - ₹ 1.30 Cr
Sattva Opusby Sattva Group BangaloreDasarahalli on Tumkur Road, Bangalore₹ 1.01 Cr - ₹ 1.30 Cr - PT ASSIST
![altius Elevation altius Elevation]() Pride Altiusby Pride Housing BangaloreYeshwantpur, Bangalore₹ 85.80 L - ₹ 1.41 Cr
Pride Altiusby Pride Housing BangaloreYeshwantpur, Bangalore₹ 85.80 L - ₹ 1.41 Cr - PT ASSIST
![yeshwanthpur Elevation yeshwanthpur Elevation]() Godrej Yeshwanthpurby Godrej PropertiesYeshwantpur, Bangalore₹ 3.74 Cr - ₹ 5.10 Cr
Godrej Yeshwanthpurby Godrej PropertiesYeshwantpur, Bangalore₹ 3.74 Cr - ₹ 5.10 Cr - PT ASSIST
![the-poem Elevation the-poem Elevation]() The Poemby Shriram PropertiesYeshwantpur, Bangalore₹ 81.00 L - ₹ 1.63 Cr
The Poemby Shriram PropertiesYeshwantpur, Bangalore₹ 81.00 L - ₹ 1.63 Cr
Discuss about Mega Sannidhanam
comment
Disclaimer
PropTiger.com is not marketing this real estate project (“Project”) and is not acting on behalf of the developer of this Project. The Project has been displayed for information purposes only. The information displayed here is not provided by the developer and hence shall not be construed as an offer for sale or an advertisement for sale by PropTiger.com or by the developer.
The information and data published herein with respect to this Project are collected from publicly available sources. PropTiger.com does not validate or confirm the veracity of the information or guarantee its authenticity or the compliance of the Project with applicable law in particular the Real Estate (Regulation and Development) Act, 2016 (“Act”). Read Disclaimer
The information and data published herein with respect to this Project are collected from publicly available sources. PropTiger.com does not validate or confirm the veracity of the information or guarantee its authenticity or the compliance of the Project with applicable law in particular the Real Estate (Regulation and Development) Act, 2016 (“Act”). Read Disclaimer













































