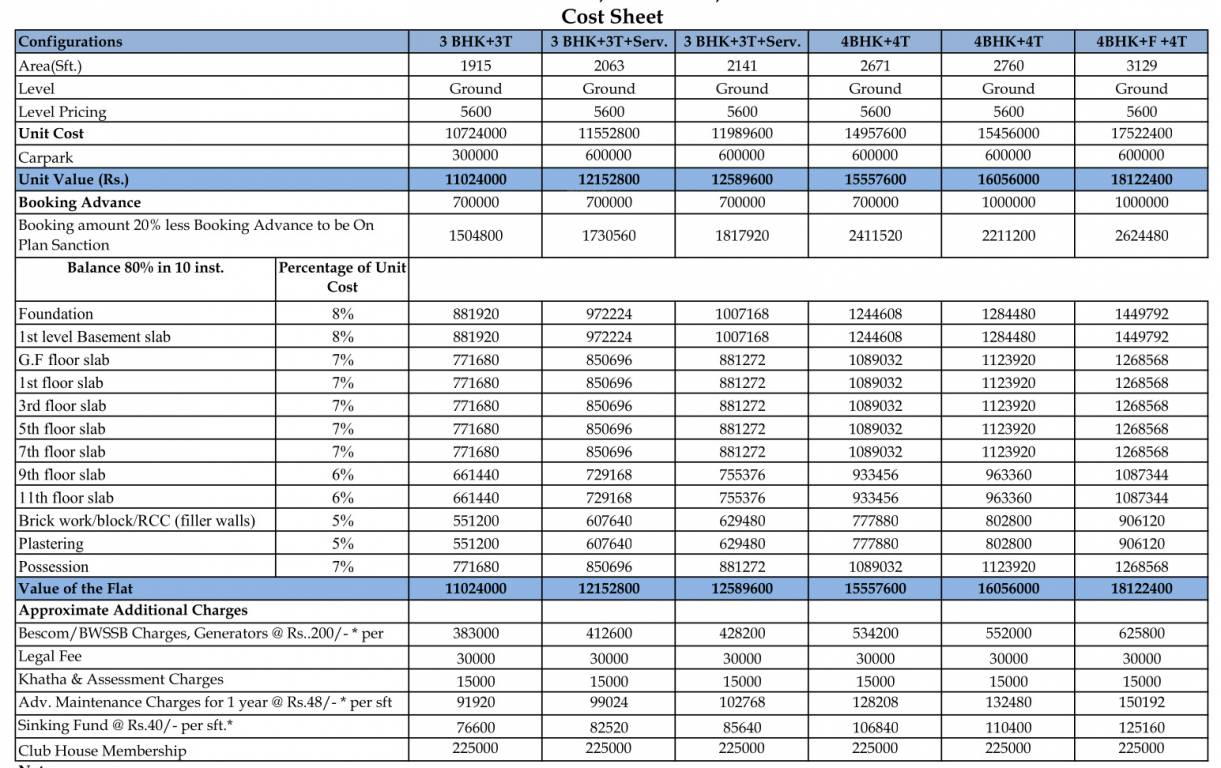
35 Photos
PROJECT RERA ID : PRM/KA/RERA/1251/446/PR/171014/000279
1910 sq ft 4 BHK 4T Apartment in DNR Group Reflectionby DNR Group
Price on request
- 3 BHK sq ft
- 3 BHK 1840 sq ft
- 3 BHK 1906 sq ft
- 3 BHK 1910 sq ft
- 3 BHK 1911 sq ft
- 3 BHK 1920 sq ft
- 3 BHK 1955 sq ft
- 3 BHK 1995 sq ft
- 4 BHK sq ft
- 3 BHK 2000 sq ft
- 4 BHK sq ft
- 4 BHK sq ft
- 4 BHK sq ft
- 3 BHK sq ft
- 3 BHK sq ft
- 3 BHK sq ft
- 3 BHK sq ft
- 3 BHK sq ft
- 4 BHK sq ft
- 3 BHK sq ft
- 3 BHK sq ft
- 3 BHK 2037 sq ft
- 3 BHK 2042 sq ft
- 3 BHK 2100 sq ft
- 3 BHK 2120 sq ft
- 3 BHK 2150 sq ft
- 3 BHK 2180 sq ft
- 4 BHK 2646 sq ft
- 4 BHK 2725 sq ft
- 4 BHK 2810 sq ft
- 4 BHK 3134 sq ft
- 4 BHK 3160 sq ft
- 4 BHK 3175 sq ft
- 4 BHK 3210 sq ft
- 4 BHK 3220 sq ft
- 4 BHK 3250 sq ft
Project Location
Bellandur, Bangalore
Basic Details
Amenities48
Specifications
Property Specifications
- CompletedStatus
- May'19Possession Start Date
- 4 AcresTotal Area
- 179Total Launched apartments
- Dec'15Launch Date
- ResaleAvailability
Salient Features
- Conveniently located within 500m of Manipal Hospital
- Fashion essentials with Aishwarya Hyper City and Max present within 700m
- Serene surrounding with Iblur Lake Park, present within 200m
- Exquisite surroundings with gazebo, landscaping, open space, etc
- Extensive security with video door security, CCTV monitoring and gated access
- Active lifestyle hub with badminton court, tennis court, etc
Bellandur region of Bangalore is one of the popular areas because of the real estate projects. One of them is the DNR Group Reflection Residency project which offers apartments. The area of each apartment is spacious and well-designed. The region where this apartment is available is well surrounded by restaurant, bus station, atm, bank, train station, park, school, petrol pump, hospital, etc. The different amenities offered by this project are a gym, a club house, a multipurpose room, and play g...more
Approved for Home loans from following banks
Payment Plans

Price & Floorplan
4BHK+4T (1,910.50 sq ft)
Price On Request

- 4 Bathrooms
- 4 Bedrooms
- 1910 sqft
carpet area
property size here is carpet area. Built-up area is now available
Report Error
Gallery
DNR ReflectionElevation
DNR ReflectionVideos
DNR ReflectionAmenities
DNR ReflectionFloor Plans
DNR ReflectionNeighbourhood
DNR ReflectionOthers
Other properties in DNR Group Reflection
- 3 BHK
- 4 BHK

Contact NRI Helpdesk on
Whatsapp(Chat Only)
Whatsapp(Chat Only)
+91-96939-69347

Contact Helpdesk on
Whatsapp(Chat Only)
Whatsapp(Chat Only)
+91-96939-69347
About DNR Group

- 12
Total Projects - 7
Ongoing Projects - RERA ID
Similar Properties
- PT ASSIST
![Project Image Project Image]() Sobha 3BHK+3T (1,636 sq ft)by Sobha LimitedGreen Glen Layout, BellandurPrice on request
Sobha 3BHK+3T (1,636 sq ft)by Sobha LimitedGreen Glen Layout, BellandurPrice on request - PT ASSIST
![Project Image Project Image]() Nitesh 3BHK+3T (1,685 sq ft)by Nitesh EstatesKaikondarahalli Village, Varthur Hobli, Sarjapur Road Till WiproPrice on request
Nitesh 3BHK+3T (1,685 sq ft)by Nitesh EstatesKaikondarahalli Village, Varthur Hobli, Sarjapur Road Till WiproPrice on request - PT ASSIST
![Project Image Project Image]() Mantri 3BHK+3T (1,695 sq ft)by Mantri GroupSarjapur Road Till WiproPrice on request
Mantri 3BHK+3T (1,695 sq ft)by Mantri GroupSarjapur Road Till WiproPrice on request - PT ASSIST
![Project Image Project Image]() Elegant 3BHK+3T (1,700 sq ft)by ElegantSarjapur Road, BangalorePrice on request
Elegant 3BHK+3T (1,700 sq ft)by ElegantSarjapur Road, BangalorePrice on request - PT ASSIST
![Project Image Project Image]() Sobha 3BHK+3T (1,715 sq ft)by Sobha LimitedOn Sarjapur Outer Ring Road, BangalorePrice on request
Sobha 3BHK+3T (1,715 sq ft)by Sobha LimitedOn Sarjapur Outer Ring Road, BangalorePrice on request
Discuss about DNR Reflection
comment
Disclaimer
PropTiger.com is not marketing this real estate project (“Project”) and is not acting on behalf of the developer of this Project. The Project has been displayed for information purposes only. The information displayed here is not provided by the developer and hence shall not be construed as an offer for sale or an advertisement for sale by PropTiger.com or by the developer.
The information and data published herein with respect to this Project are collected from publicly available sources. PropTiger.com does not validate or confirm the veracity of the information or guarantee its authenticity or the compliance of the Project with applicable law in particular the Real Estate (Regulation and Development) Act, 2016 (“Act”). Read Disclaimer
The information and data published herein with respect to this Project are collected from publicly available sources. PropTiger.com does not validate or confirm the veracity of the information or guarantee its authenticity or the compliance of the Project with applicable law in particular the Real Estate (Regulation and Development) Act, 2016 (“Act”). Read Disclaimer























































