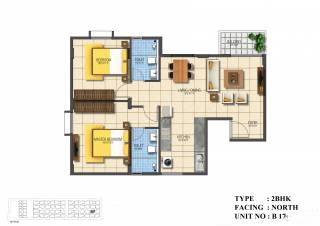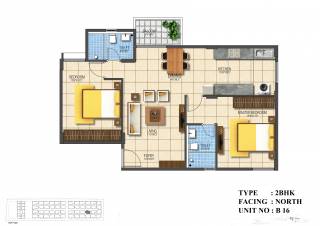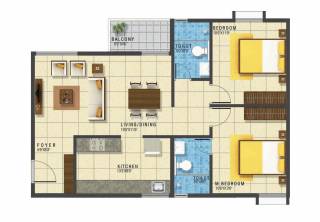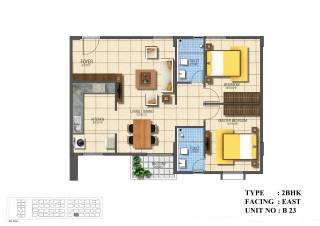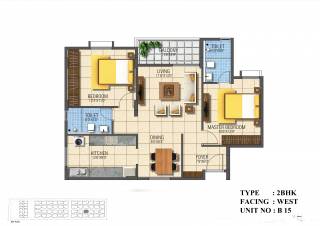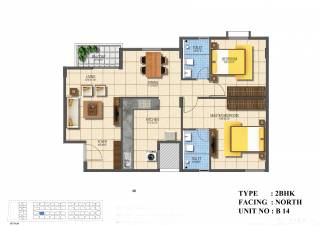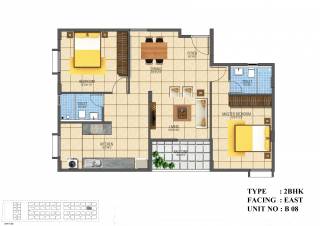
33 Photos
PROJECT RERA ID : PRM/KA/RERA/1251/308/PR/180504/001615
1150 sq ft 2 BHK 2T Apartment in GRC Infra Subhikshaby GRC Infra
Price on request
- 1 BHK 600 sq ft
- 1 BHK 605 sq ft
- 1 BHK 610 sq ft
- 1 BHK 665 sq ft
- 1 BHK 680 sq ft
- 1 BHK 690 sq ft
- 1 BHK 700 sq ft
- 1 BHK 725 sq ft
- 2 BHK 1000 sq ft
- 2 BHK 1015 sq ft
- 2 BHK 1035 sq ft
- 2 BHK 1050 sq ft
- 2 BHK 1060 sq ft
- 2 BHK 1070 sq ft
- 2 BHK 1075 sq ft
- 2 BHK 1080 sq ft
- 2 BHK 1090 sq ft
- 2 BHK 1100 sq ft
- 2 BHK 1120 sq ft
- 2 BHK 1130 sq ft
- 2 BHK 1135 sq ft
- 2 BHK 1140 sq ft
- 2 BHK 1150 sq ft
- 3 BHK 1255 sq ft
- 3 BHK 1260 sq ft
- 3 BHK 1265 sq ft
- 3 BHK 1270 sq ft
- 3 BHK 1300 sq ft
- 3 BHK 1310 sq ft
- 3 BHK 1315 sq ft
- 3 BHK 1320 sq ft
- 3 BHK 1330 sq ft
- 3 BHK 1335 sq ft
- 3 BHK 1350 sq ft
- 3 BHK 1355 sq ft
- 3 BHK 1365 sq ft
- 3 BHK 1395 sq ft
- 3 BHK 1405 sq ft
- 3 BHK 1470 sq ft
- 3 BHK 1580 sq ft
Project Location
Kasavanahalli, Bangalore
Basic Details
Amenities23
Specifications
Property Specifications
- CompletedStatus
- Jun'21Possession Start Date
- 1150 sq ftSize
- 3 AcresTotal Area
- 241Total Launched apartments
- Jun'18Launch Date
- ResaleAvailability
Salient Features
- Railway Station From 2.8 Km
- 10 mins from shri balaji hospital
.
Approved for Home loans from following banks
Price & Floorplan
2BHK+2T (1,150 sq ft)
Price On Request

2D |
- 2 Bathrooms
- 2 Bedrooms
Report Error
Gallery
GRC SubhikshaElevation
GRC SubhikshaVideos
GRC SubhikshaAmenities
GRC SubhikshaFloor Plans
GRC SubhikshaNeighbourhood
GRC SubhikshaOthers
Other properties in GRC Infra Subhiksha
- 1 BHK
- 2 BHK
- 3 BHK

Contact NRI Helpdesk on
Whatsapp(Chat Only)
Whatsapp(Chat Only)
+91-96939-69347

Contact Helpdesk on
Whatsapp(Chat Only)
Whatsapp(Chat Only)
+91-96939-69347
About GRC Infra

- 25
Years of Experience - 4
Total Projects - 2
Ongoing Projects - RERA ID
"I am a great believer in luck and I find the harder I work, the luckier I get." Thomas Jefferson. The GRC group is a joint vision of two first generation entrepreneurs - G Ramana Babu and RM Eshwar Naidu. It all started in 1999 when they came together to incorporate GR Constructions. During that time, the company worked with leading architects in creating some of the high end homes and villas in Bangalore. It also provided contractual services to luxury homes, commercial complexes and hospitals... read more
Similar Properties
- PT ASSIST
![Project Image Project Image]() Confident 3BHK+2T (1,140 sq ft)by Confident GroupOff Sarjapur Road, KasavanahalliPrice on request
Confident 3BHK+2T (1,140 sq ft)by Confident GroupOff Sarjapur Road, KasavanahalliPrice on request - PT ASSIST
![Project Image Project Image]() Jain 2BHK+2T (1,200 sq ft)by Jain HeightNo.65/1B, Kaikondrahalli, Varthur Hobli, , Marathahalli - Sarjapur RdPrice on request
Jain 2BHK+2T (1,200 sq ft)by Jain HeightNo.65/1B, Kaikondrahalli, Varthur Hobli, , Marathahalli - Sarjapur RdPrice on request - PT ASSIST
![Project Image Project Image]() Mana 2BHK+2T (1,152 sq ft)by Mana ProjectsSarjapur Road, BangalorePrice on request
Mana 2BHK+2T (1,152 sq ft)by Mana ProjectsSarjapur Road, BangalorePrice on request - PT ASSIST
![Project Image Project Image]() SLS 2BHK+2T (1,157 sq ft)by SLSHSR Layout, HarlurPrice on request
SLS 2BHK+2T (1,157 sq ft)by SLSHSR Layout, HarlurPrice on request - PT ASSIST
![Project Image Project Image]() Ozone 3BHK+3T (1,216 sq ft)by Ozone Group Bangalore53 & 54, Off Sarjapur Road, Harlur, BangalorePrice on request
Ozone 3BHK+3T (1,216 sq ft)by Ozone Group Bangalore53 & 54, Off Sarjapur Road, Harlur, BangalorePrice on request
Discuss about GRC Subhiksha
comment
Disclaimer
PropTiger.com is not marketing this real estate project (“Project”) and is not acting on behalf of the developer of this Project. The Project has been displayed for information purposes only. The information displayed here is not provided by the developer and hence shall not be construed as an offer for sale or an advertisement for sale by PropTiger.com or by the developer.
The information and data published herein with respect to this Project are collected from publicly available sources. PropTiger.com does not validate or confirm the veracity of the information or guarantee its authenticity or the compliance of the Project with applicable law in particular the Real Estate (Regulation and Development) Act, 2016 (“Act”). Read Disclaimer
The information and data published herein with respect to this Project are collected from publicly available sources. PropTiger.com does not validate or confirm the veracity of the information or guarantee its authenticity or the compliance of the Project with applicable law in particular the Real Estate (Regulation and Development) Act, 2016 (“Act”). Read Disclaimer



