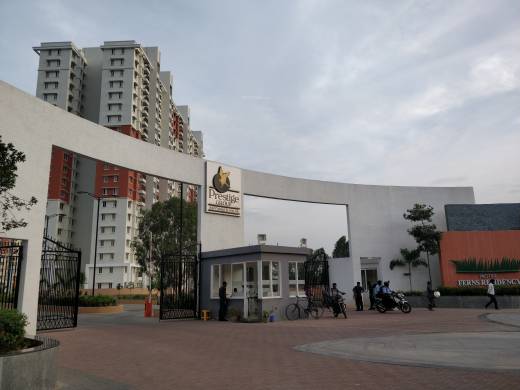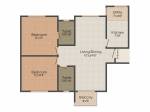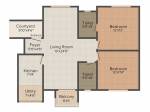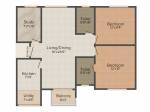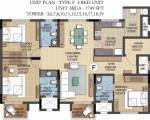
36 Photos
PROJECT RERA ID : Rera Not Applicable
Prestige Ferns Residency

Price on request
Builder Price
2, 3, 4 BHK
Apartment
1,174 - 2,597 sq ft
Builtup area
Project Location
Harlur, Bangalore
Overview
- Jun'16Possession Start Date
- CompletedStatus
- 25 AcresTotal Area
- 1483Total Launched apartments
- May'12Launch Date
- ResaleAvailability
Salient Features
- Fun Kitchen Restaurant is just 2 min away
- Happy Land Hypermarket is just 1 min away
More about Prestige Ferns Residency
Prestige Ferns Residency is a project launched by the Prestige Group and is located along the Sarjapur Road in Harlur, Bangalore. This project spreads over a total area of 25 acres and offers premium 2 BHK, 3 BHK and 4 BHK apartments to buyers along with several contemporary amenities and facilities. The project offers spacious and planned apartments to buyers. The project offers amenities like a playing zone for kids, gymnasium, club house, swimming pool, multipurpose room, fire alarm, 24 hour ...read more
Prestige Ferns Residency Floor Plans
- 2 BHK
- 3 BHK
- 4 BHK
| Floor Plan | Area | Builder Price |
|---|---|---|
 | 1174 sq ft (2BHK+2T) | - |
 | 1197 sq ft (2BHK+2T) | - |
 | 1290 sq ft (2BHK+2T + Study Room) | - |
 | 1303 sq ft (2BHK+2T + Study Room) | - |
 | 1331 sq ft (2BHK+2T) | - |
2 more size(s)less size(s)
Report Error
Our Picks
- PriceConfigurationPossession
- Current Project
![ferns-residency Images for Elevation of Prestige Ferns Residency Images for Elevation of Prestige Ferns Residency]() Prestige Ferns Residencyby Prestige GroupHarlur, BangaloreData Not Available2,3,4 BHK Apartment1,174 - 2,597 sq ftOct '17
Prestige Ferns Residencyby Prestige GroupHarlur, BangaloreData Not Available2,3,4 BHK Apartment1,174 - 2,597 sq ftOct '17 - Recommended
![purva-meraki Elevation Elevation]() Purva Merakiby Puravankara LimitedHarlur, BangaloreData Not Available3,4 BHK ApartmentOn requestOct '27
Purva Merakiby Puravankara LimitedHarlur, BangaloreData Not Available3,4 BHK ApartmentOn requestOct '27 - Recommended
![stillwaters-villa Images for Project Images for Project]() Stillwaters Villaby RBD SheltersHarlur, BangaloreData Not Available3,4 BHK Villa2,097 - 5,922 sq ftFeb '19
Stillwaters Villaby RBD SheltersHarlur, BangaloreData Not Available3,4 BHK Villa2,097 - 5,922 sq ftFeb '19
Prestige Ferns Residency Amenities
- Gymnasium
- Swimming Pool
- Children's play area
- Club House
- Multipurpose Room
- 24 X 7 Security
- Car_Parking
- Power Backup
Prestige Ferns Residency Specifications
Walls
Kitchen:
Ceramic Tiles Dado up to 2 Feet Height Above Platform
Toilets:
Ceramic Tiles Dado up to Lintel Level
Exterior:
Cement Paint
Interior:
Oil Bound Distemper
Fittings
Toilets:
Granite Counter
Kitchen:
Double bowl stainless steel sink
Gallery
Prestige Ferns ResidencyElevation
Prestige Ferns ResidencyVideos
Prestige Ferns ResidencyAmenities
Prestige Ferns ResidencyFloor Plans
Prestige Ferns ResidencyNeighbourhood
Prestige Ferns ResidencyOthers
Payment Plans
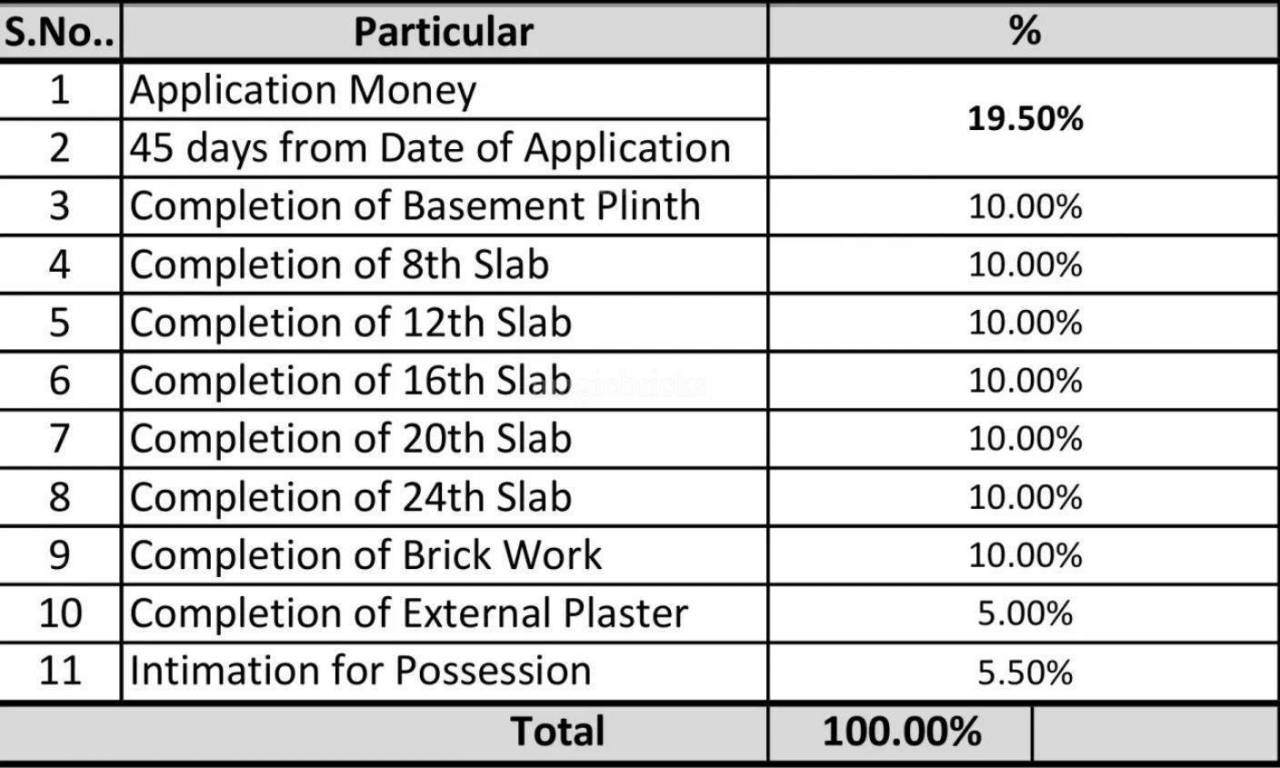

Contact NRI Helpdesk on
Whatsapp(Chat Only)
Whatsapp(Chat Only)
+91-96939-69347

Contact Helpdesk on
Whatsapp(Chat Only)
Whatsapp(Chat Only)
+91-96939-69347
About Prestige Group

- 40
Years of Experience - 190
Total Projects - 45
Ongoing Projects - RERA ID
Envisioned by Mr. Razack Sattar in 1956, Prestige Group ventured into real estate projects in 1986. Today, it is acknowledged as one of the south India’s leading property developers. Irfan Razack is the chairman and managing director of this group. Infrastructural developments of the company spans across retail, residential, commercial, leisure and hospitality sectors and covers cities such as Cochin, Bangalore, Chennai, Goa, Mangalore and Hyderabad. Presently, Prestige has 65 ongoing pr... read more
Similar Projects
- PT ASSIST
![purva-meraki Elevation purva-meraki Elevation]() Purva Merakiby Puravankara LimitedHarlur, BangalorePrice on request
Purva Merakiby Puravankara LimitedHarlur, BangalorePrice on request - PT ASSIST
![stillwaters-villa Images for Project stillwaters-villa Images for Project]() RBD Stillwaters Villaby RBD SheltersHarlur, BangalorePrice on request
RBD Stillwaters Villaby RBD SheltersHarlur, BangalorePrice on request - PT ASSIST
![raj-etternia Elevation raj-etternia Elevation]() SNN Raj Etternia Phase 1by SNN Raj CorpHarlur, BangalorePrice on request
SNN Raj Etternia Phase 1by SNN Raj CorpHarlur, BangalorePrice on request - PT ASSIST
![reflections Elevation reflections Elevation]() Godrej Reflectionsby Godrej PropertiesHarlur, BangalorePrice on request
Godrej Reflectionsby Godrej PropertiesHarlur, BangalorePrice on request - PT ASSIST
![Project Image Project Image]() Purva HSRby Puravankara LimitedHSR Layout, BangalorePrice on request
Purva HSRby Puravankara LimitedHSR Layout, BangalorePrice on request
Discuss about Prestige Ferns Residency
comment
Disclaimer
PropTiger.com is not marketing this real estate project (“Project”) and is not acting on behalf of the developer of this Project. The Project has been displayed for information purposes only. The information displayed here is not provided by the developer and hence shall not be construed as an offer for sale or an advertisement for sale by PropTiger.com or by the developer.
The information and data published herein with respect to this Project are collected from publicly available sources. PropTiger.com does not validate or confirm the veracity of the information or guarantee its authenticity or the compliance of the Project with applicable law in particular the Real Estate (Regulation and Development) Act, 2016 (“Act”). Read Disclaimer
The information and data published herein with respect to this Project are collected from publicly available sources. PropTiger.com does not validate or confirm the veracity of the information or guarantee its authenticity or the compliance of the Project with applicable law in particular the Real Estate (Regulation and Development) Act, 2016 (“Act”). Read Disclaimer








