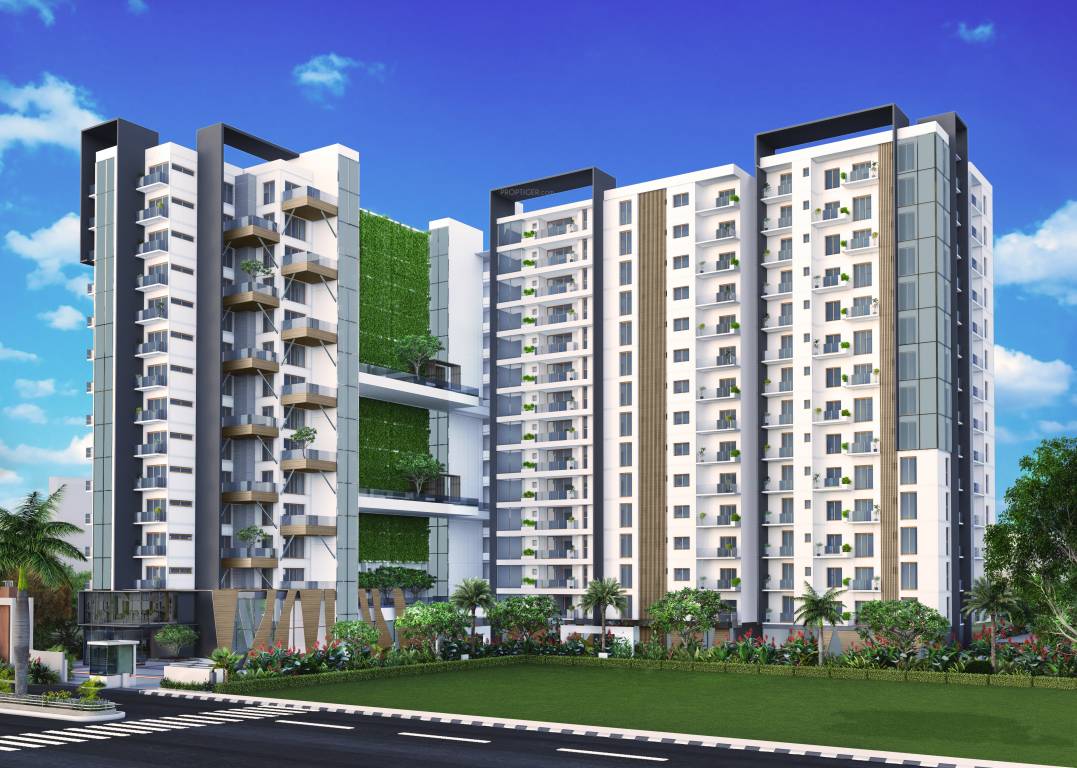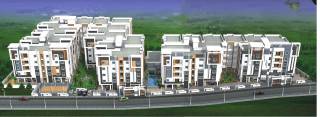
23 Photos
PROJECT RERA ID : PRM/KA/RERA/1251/446/PR/171031/001436
1481 sq ft 2 BHK 2T Apartment in Hiren Wahen High Cliffby Hiren Wahen
Price on request
- 1 BHK 720 sq ft
- 2 BHK 1084 sq ft
- 2 BHK 1085 sq ft
- 2 BHK 1099 sq ft
- 2 BHK 1123 sq ft
- 2 BHK 1125 sq ft
- 2 BHK 1213 sq ft
- 2 BHK 1214 sq ft
- 2 BHK 1240 sq ft
- 2 BHK 1241 sq ft
- 2 BHK 1250 sq ft
- 2 BHK 1251 sq ft
- 2 BHK 1252 sq ft
- 2 BHK 1300 sq ft
- 2 BHK 1305 sq ft
- 2 BHK 1306 sq ft
- 2 BHK 1344 sq ft
- 2 BHK 1356 sq ft
- 2 BHK 1385 sq ft
- 2 BHK 1442 sq ft
- 2 BHK 1443 sq ft
- 2 BHK 1457 sq ft
- 2 BHK 1477 sq ft
- 2 BHK 1478 sq ft
- 2 BHK 1480 sq ft
- 2 BHK 1481 sq ft
- 2 BHK 1574 sq ft
- 2 BHK 1575 sq ft
- 3 BHK 1694 sq ft
- 2 BHK 1711 sq ft
- 2 BHK 1712 sq ft
- 2 BHK 1713 sq ft
- 3 BHK 1740 sq ft
- 3 BHK 1741 sq ft
- 3 BHK 1749 sq ft
- 3 BHK 1793 sq ft
- 3 BHK 1795 sq ft
- 3 BHK 1829 sq ft
- 3 BHK 1869 sq ft
- 3 BHK 1870 sq ft
- 3 BHK 1871 sq ft
- 3 BHK 1887 sq ft
- 3 BHK 1888 sq ft
- 3 BHK 1891 sq ft
- 3 BHK 1892 sq ft
- 3 BHK 1918 sq ft
- 3 BHK 1919 sq ft
- 3 BHK 1923 sq ft
- 3 BHK 1924 sq ft
Project Location
Marathahalli, Bangalore
Basic Details
Amenities37
Specifications
Property Specifications
- Under ConstructionStatus
- Feb'25Possession Start Date
- 1481 sq ftSize
- 1.8 AcresTotal Area
- 153Total Launched apartments
- Feb'17Launch Date
- ResaleAvailability
Salient Features
- IGBC Platinum Pre-Certified Building
- 500 m. from Panathur Outer ring road junction
- Best in class specifications
- Infinity temperature-controlled swimming pool
- Homes with built in Luthron Home automation and VRV Home series ACs
Hiren Wahen High Cliff, designed around your life, making sure that you enjoy a stress-free living. With World class amenities at Hiren Wahen High Cliff. you can feel safe, secure relaxed and happy. Hiren Wahen High Cliff is the first step to getting the things The essence of Style you want out of life. At Hiren Wahen High Cliff, you have a thousand reasons to smile for; you are right next to everything that you want.
Approved for Home loans from following banks
Payment Plans

Price & Floorplan
2BHK+2T (1,481 sq ft) + Study Room
Price On Request
- 2 Bathrooms
- 2 Bedrooms
Report Error
Gallery
High CliffElevation
High CliffVideos
High CliffAmenities
High CliffFloor Plans
High CliffNeighbourhood
High CliffOthers
Home Loan & EMI Calculator
Select a unit
Loan Amount( ₹ )
Loan Tenure(in Yrs)
Interest Rate (p.a.)
Monthly EMI: ₹ 0
Apply Homeloan
Other properties in Hiren Wahen High Cliff
- 1 BHK
- 2 BHK
- 3 BHK

Contact NRI Helpdesk on
Whatsapp(Chat Only)
Whatsapp(Chat Only)
+91-96939-69347

Contact Helpdesk on
Whatsapp(Chat Only)
Whatsapp(Chat Only)
+91-96939-69347
About Hiren Wahen

- 13
Years of Experience - 3
Total Projects - 1
Ongoing Projects - RERA ID
Hiren Wahen Group is a leading real estate developer aspiring to become a top builder in Southern India. The company was founded by Mr. Narendra Babu who is also the Chairman of the company. Hiren Wahen Group is engaged in the business of construction and development of residential apartments and villas in and around Bangalore and Chennai. Hiren Wahen Group is driven by Mr. Lalith Wahengbam, Managing Director and CEO of the company with over 18 years of real estate experience. He is also the co-... read more
Similar Properties
- PT ASSIST
![Project Image Project Image]() Prestige 3BHK+3T (1,649 sq ft)by Prestige GroupMunnireddy Layout, PanathurPrice on request
Prestige 3BHK+3T (1,649 sq ft)by Prestige GroupMunnireddy Layout, PanathurPrice on request - PT ASSIST
![Project Image Project Image]() Saranya 3BHK+3T (1,440 sq ft)by Saranya BuildersGolkonda Chimney, Kundalahalli, MarathahalliPrice on request
Saranya 3BHK+3T (1,440 sq ft)by Saranya BuildersGolkonda Chimney, Kundalahalli, MarathahalliPrice on request - PT ASSIST
![Project Image Project Image]() Excel 3BHK+3T (1,450 sq ft) Pooja Roomby Excel Stone DevelopersPanathur Road, Off Sarjapur Outer Ring Road, Near VarthurPrice on request
Excel 3BHK+3T (1,450 sq ft) Pooja Roomby Excel Stone DevelopersPanathur Road, Off Sarjapur Outer Ring Road, Near VarthurPrice on request - PT ASSIST
![Project Image Project Image]() Excel 2BHK+2T (1,305 sq ft)by Excel Stone DevelopersPanathur Road, Off Sarjapur Outer Ring Road, Near VarthurPrice on request
Excel 2BHK+2T (1,305 sq ft)by Excel Stone DevelopersPanathur Road, Off Sarjapur Outer Ring Road, Near VarthurPrice on request - PT ASSIST
![Project Image Project Image]() ND 3BHK+3T (1,452 sq ft)by NDGunjur, Near CarmelaramPrice on request
ND 3BHK+3T (1,452 sq ft)by NDGunjur, Near CarmelaramPrice on request
Discuss about High Cliff
comment
Disclaimer
PropTiger.com is not marketing this real estate project (“Project”) and is not acting on behalf of the developer of this Project. The Project has been displayed for information purposes only. The information displayed here is not provided by the developer and hence shall not be construed as an offer for sale or an advertisement for sale by PropTiger.com or by the developer.
The information and data published herein with respect to this Project are collected from publicly available sources. PropTiger.com does not validate or confirm the veracity of the information or guarantee its authenticity or the compliance of the Project with applicable law in particular the Real Estate (Regulation and Development) Act, 2016 (“Act”). Read Disclaimer
The information and data published herein with respect to this Project are collected from publicly available sources. PropTiger.com does not validate or confirm the veracity of the information or guarantee its authenticity or the compliance of the Project with applicable law in particular the Real Estate (Regulation and Development) Act, 2016 (“Act”). Read Disclaimer








































