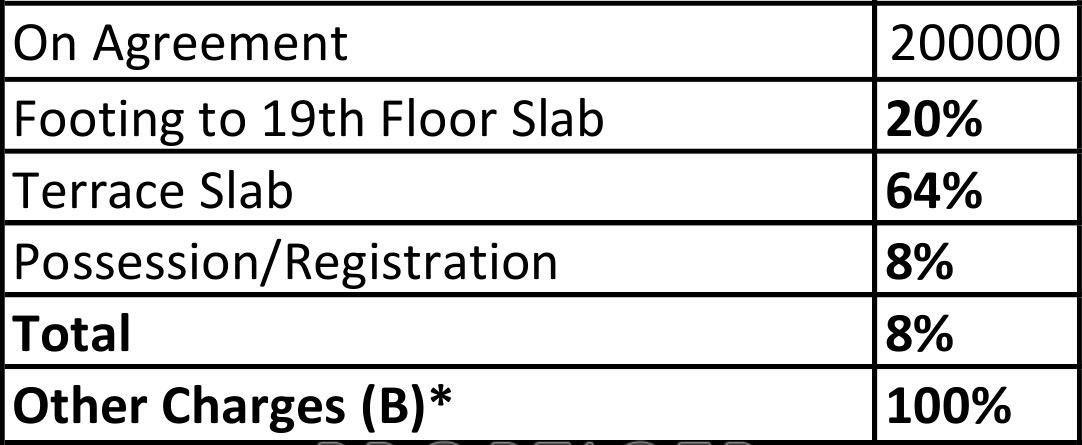
PROJECT RERA ID : PRM/KA/RERA/1251/310/PR/171031/001415
Samruddhi Sunshine
Price on request
Builder Price
3 BHK
Apartment
1,400 - 1,570 sq ft
Builtup area
Project Location
Hosa Road, Bangalore
Overview
- Sep'16Possession Start Date
- CompletedStatus
- 1 AcresTotal Area
- 45Total Launched apartments
- Nov'12Launch Date
- ResaleAvailability
Salient Features
- 3 open side properties, spacious properties, luxurious properties
- Samruddhi sunshine in choodasandra, bangalore south by samruddhi group builders is a residential project
- The project offers apartment with perfect combination of contemporary architecture and features to provide comfortable living
- Children play area, rainwater harvesting
More about Samruddhi Sunshine
Samruddhi Sunshine is a premium residential project helmed by the Samruddhi Group and is located near the Wipro Corporate Office at Hosa Road in Bangalore. The project offers luxuriously designed 3 BHK apartments for buyers and is located a mere 15 minutes away from the Outer Ring Road which links it to several areas in Bangalore with aplomb. The project is also located only 40 minutes away from the MG Road and comes with several amenities and facilities for residents. The project is also locate...read more
Approved for Home loans from following banks
![HDFC (5244) HDFC (5244)]()
![Axis Bank Axis Bank]()
![PNB Housing PNB Housing]()
![Indiabulls Indiabulls]()
![Citibank Citibank]()
![DHFL DHFL]()
![L&T Housing (DSA_LOSOT) L&T Housing (DSA_LOSOT)]()
![IIFL IIFL]()
- + 3 more banksshow less
Samruddhi Sunshine Floor Plans
- 3 BHK
| Floor Plan | Area | Builder Price |
|---|---|---|
 | 1400 sq ft (3BHK+2T) | - |
1445 sq ft (3BHK+3T) | - | |
1455 sq ft (3BHK+3T) | - | |
1470 sq ft (3BHK+3T) | - | |
1475 sq ft (3BHK+3T) | - | |
1500 sq ft (3BHK+3T) | - | |
 | 1570 sq ft (3BHK+2T) | - |
4 more size(s)less size(s)
Report Error
Our Picks
- PriceConfigurationPossession
- Current Project
![Images for Elevation of Samruddhi Sunshine Images for Elevation of Samruddhi Sunshine]() Samruddhi Sunshineby Samruddhi RealtyHosa Road, BangaloreData Not Available3 BHK Apartment1,400 - 1,570 sq ftSep '16
Samruddhi Sunshineby Samruddhi RealtyHosa Road, BangaloreData Not Available3 BHK Apartment1,400 - 1,570 sq ftSep '16 - Recommended
![pueblo Elevation Elevation]() Puebloby LGCLHosa Road, BangaloreData Not Available4 BHK Villa2,312 - 3,690 sq ftMay '19
Puebloby LGCLHosa Road, BangaloreData Not Available4 BHK Villa2,312 - 3,690 sq ftMay '19 - Recommended
![Images for Elevation of Sobha Silicon Oasis Rowhouses Images for Elevation of Sobha Silicon Oasis Rowhouses]() Silicon Oasis Rowhousesby Sobha LimitedElectronic City Phase 1, BangaloreData Not Available3 BHK Villa2,936 - 2,945 sq ftMay '21
Silicon Oasis Rowhousesby Sobha LimitedElectronic City Phase 1, BangaloreData Not Available3 BHK Villa2,936 - 2,945 sq ftMay '21
Samruddhi Sunshine Amenities
- Gymnasium
- Swimming Pool
- Children's play area
- Club House
- Rain Water Harvesting
- Intercom
- 24 X 7 Security
- Power Backup
Samruddhi Sunshine Specifications
Doors
Internal:
Laminated Flush Door
Main:
Teak Wood Frame
Flooring
Balcony:
Vitrified Tiles
Kitchen:
Ceramic tiles
Master Bedroom:
Vitrified Tiles
Toilets:
Anti Skid Tiles
Living/Dining:
Vitrified tiles
Other Bedroom:
Vitrified tiles
Gallery
Samruddhi SunshineElevation
Samruddhi SunshineAmenities
Samruddhi SunshineFloor Plans
Samruddhi SunshineNeighbourhood
Samruddhi SunshineOthers
Payment Plans


Contact NRI Helpdesk on
Whatsapp(Chat Only)
Whatsapp(Chat Only)
+91-96939-69347

Contact Helpdesk on
Whatsapp(Chat Only)
Whatsapp(Chat Only)
+91-96939-69347
About Samruddhi Realty

- 23
Years of Experience - 17
Total Projects - 1
Ongoing Projects - RERA ID
An Overview Samruddhi Realty is a real estate development company founded in 2004 and is known for its landmark projects in Bengaluru. The portfolio of property by Samruddhi Realty includes residential projects at strategic locations in Bengaluru. Unique Selling Point The group adheres to quality standards in all its projects and emphasises on innovation and customer service. It believes in core values such as integrity, transparency, honesty, business ethics and trust that shape all its busines... read more
Similar Projects
- PT ASSIST
![pueblo Elevation pueblo Elevation]() LGCL Puebloby LGCLHosa Road, BangalorePrice on request
LGCL Puebloby LGCLHosa Road, BangalorePrice on request - PT ASSIST
![Images for Elevation of Sobha Silicon Oasis Rowhouses Images for Elevation of Sobha Silicon Oasis Rowhouses]() Sobha Silicon Oasis Rowhousesby Sobha LimitedElectronic City Phase 1, BangalorePrice on request
Sobha Silicon Oasis Rowhousesby Sobha LimitedElectronic City Phase 1, BangalorePrice on request - PT ASSIST
![raj-etternia Elevation raj-etternia Elevation]() SNN Raj Etternia Phase 1by SNN Raj CorpHaralur, BangalorePrice on request
SNN Raj Etternia Phase 1by SNN Raj CorpHaralur, BangalorePrice on request - PT ASSIST
![Images for Elevation of LGCL New Life Images for Elevation of LGCL New Life]() LGCL New Lifeby LGCLAvalahalli Off Sarjapur Road, BangalorePrice on request
LGCL New Lifeby LGCLAvalahalli Off Sarjapur Road, BangalorePrice on request - PT ASSIST
![welkin-park-villas Elevation welkin-park-villas Elevation]() Adarsh Welkin Park Villas Phase 1by Adarsh DevelopersGattahalli, BangalorePrice on request
Adarsh Welkin Park Villas Phase 1by Adarsh DevelopersGattahalli, BangalorePrice on request
Discuss about Samruddhi Sunshine
comment
Disclaimer
PropTiger.com is not marketing this real estate project (“Project”) and is not acting on behalf of the developer of this Project. The Project has been displayed for information purposes only. The information displayed here is not provided by the developer and hence shall not be construed as an offer for sale or an advertisement for sale by PropTiger.com or by the developer.
The information and data published herein with respect to this Project are collected from publicly available sources. PropTiger.com does not validate or confirm the veracity of the information or guarantee its authenticity or the compliance of the Project with applicable law in particular the Real Estate (Regulation and Development) Act, 2016 (“Act”). Read Disclaimer
The information and data published herein with respect to this Project are collected from publicly available sources. PropTiger.com does not validate or confirm the veracity of the information or guarantee its authenticity or the compliance of the Project with applicable law in particular the Real Estate (Regulation and Development) Act, 2016 (“Act”). Read Disclaimer


































