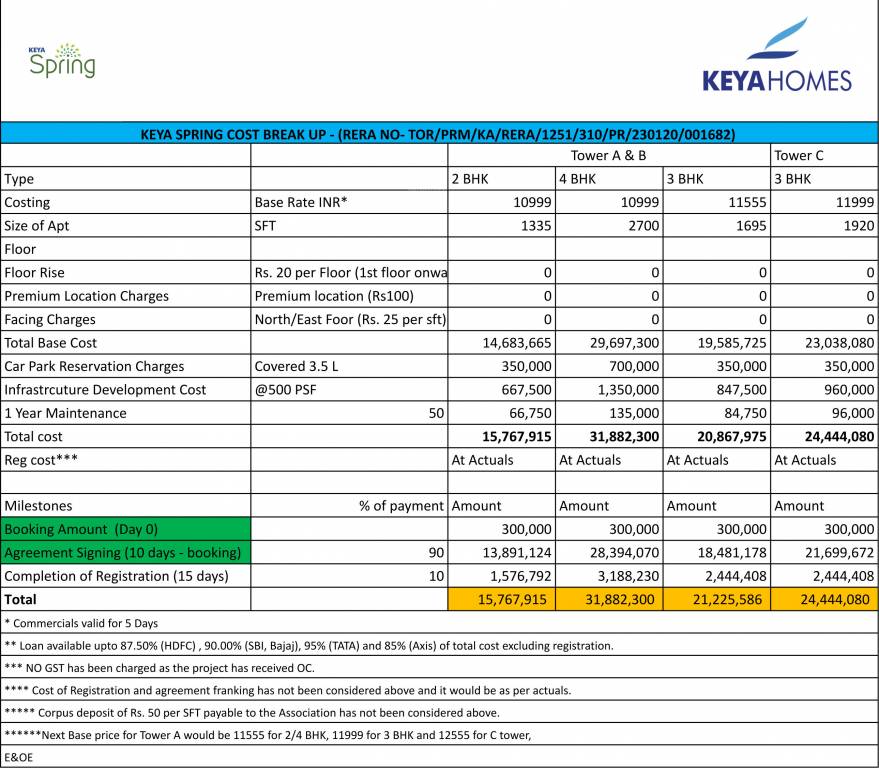
56 Photos
PROJECT RERA ID : PRM/KA/RERA/1251/310/PR/ 180516/001682
1695 sq ft 3 BHK 3T Apartment in Keya Homes Springsby Keya Homes
₹ 2.10 Cr
See inclusions
Project Location
Bannerghatta, Bangalore
Basic Details
Amenities29
Specifications
Property Specifications
- CompletedStatus
- Feb'24Possession Start Date
- 1695 sq ftSize
- 3 AcresTotal Area
- 291Total Launched apartments
- May'23Launch Date
- New and ResaleAvailability
Salient Features
- Major landmark of Indian Institution of Management, Bangalore, at 2.5 km distance
- Best Multispeciality Camry Hospitals at a walking distance of 4 minutes
- Equipped with Jogging Track, amphitheater and yoga area for well-being and relaxation
- Hulimavu Bus Stop at 1 km distance
- Shopping complexes within a 5 km radius are P V Onella, Max, Aishwarya Arcade, and Bangalore Central
.
Approved for Home loans from following banks
Payment Plans

Price & Floorplan
Report Error
Gallery
Keya SpringsElevation
Keya SpringsVideos
Keya SpringsAmenities
Keya SpringsFloor Plans
Keya SpringsOthers
Home Loan & EMI Calculator
Select a unit
Loan Amount( ₹ )
Loan Tenure(in Yrs)
Interest Rate (p.a.)
Monthly EMI: ₹ 0
Apply Homeloan
Other properties in Keya Homes Springs
- 2 BHK
- 3 BHK
- 4 BHK

Contact NRI Helpdesk on
Whatsapp(Chat Only)
Whatsapp(Chat Only)
+91-96939-69347

Contact Helpdesk on
Whatsapp(Chat Only)
Whatsapp(Chat Only)
+91-96939-69347
About Keya Homes

- 12
Years of Experience - 5
Total Projects - 1
Ongoing Projects - RERA ID
Similar Properties
- PT ASSIST
![Project Image Project Image]() Mahaveer 3BHK+3T (1,680 sq ft)by Mahaveer GroupNear Vijaya Bank Colony, Bannerghatta Road, BilekahalliPrice on request
Mahaveer 3BHK+3T (1,680 sq ft)by Mahaveer GroupNear Vijaya Bank Colony, Bannerghatta Road, BilekahalliPrice on request - PT ASSIST
![Project Image Project Image]() Sobha 3BHK+3T (1,784 sq ft)by Sobha LimitedVijaya Bank Layout, BilekahalliPrice on request
Sobha 3BHK+3T (1,784 sq ft)by Sobha LimitedVijaya Bank Layout, BilekahalliPrice on request - PT ASSIST
![Project Image Project Image]() Esteem 3BHK+3T (1,887 sq ft)by Esteem GroupBannerghatta Road, BilekahalliPrice on request
Esteem 3BHK+3T (1,887 sq ft)by Esteem GroupBannerghatta Road, BilekahalliPrice on request - PT ASSIST
![Project Image Project Image]() Mantri 3BHK+3T (1,495 sq ft)by Mantri GroupBannerghatta RoadPrice on request
Mantri 3BHK+3T (1,495 sq ft)by Mantri GroupBannerghatta RoadPrice on request - PT ASSIST
![Project Image Project Image]() Mahaveer 3BHK+3T (1,480 sq ft)by Mahaveer GroupOff Bannerghatta RoadPrice on request
Mahaveer 3BHK+3T (1,480 sq ft)by Mahaveer GroupOff Bannerghatta RoadPrice on request
Discuss about Keya Springs
comment
Disclaimer
PropTiger.com is not marketing this real estate project (“Project”) and is not acting on behalf of the developer of this Project. The Project has been displayed for information purposes only. The information displayed here is not provided by the developer and hence shall not be construed as an offer for sale or an advertisement for sale by PropTiger.com or by the developer.
The information and data published herein with respect to this Project are collected from publicly available sources. PropTiger.com does not validate or confirm the veracity of the information or guarantee its authenticity or the compliance of the Project with applicable law in particular the Real Estate (Regulation and Development) Act, 2016 (“Act”). Read Disclaimer
The information and data published herein with respect to this Project are collected from publicly available sources. PropTiger.com does not validate or confirm the veracity of the information or guarantee its authenticity or the compliance of the Project with applicable law in particular the Real Estate (Regulation and Development) Act, 2016 (“Act”). Read Disclaimer









































