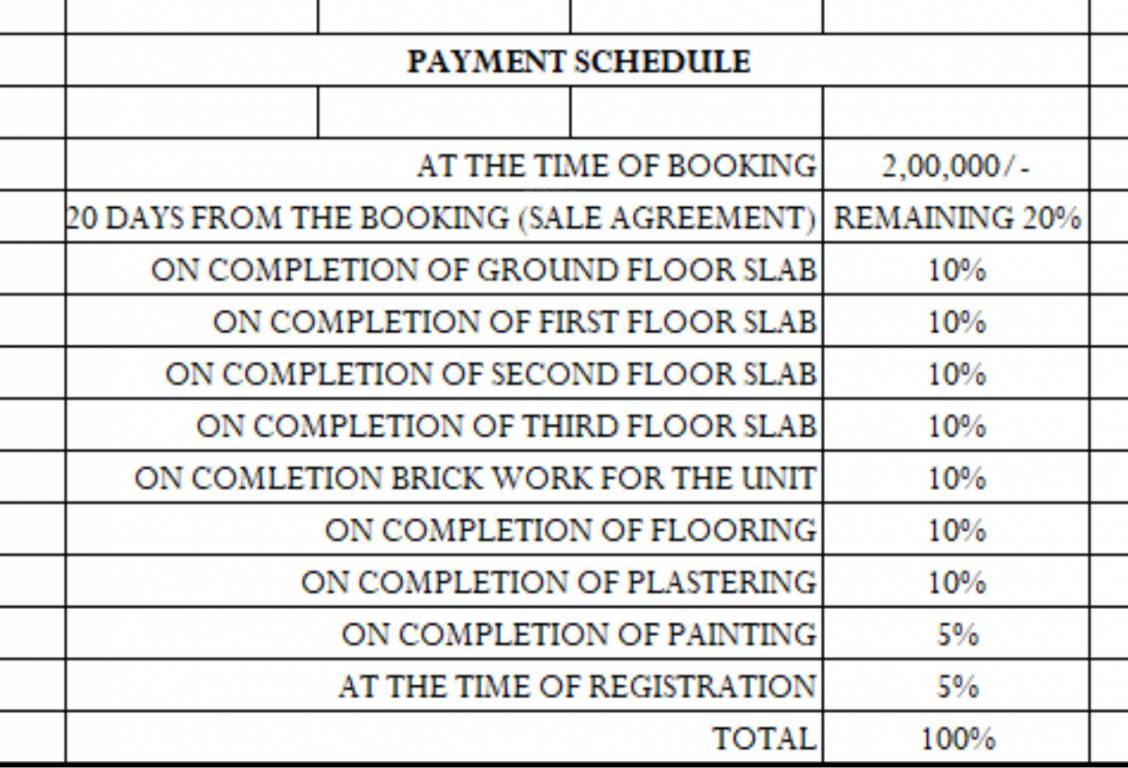
14 Photos
PROJECT RERA ID : PRM/KA/RERA/1251/446/PR/150323/005794
1234 sq ft 2 BHK 2T Apartment in Kingston Ventures India Legacy
₹ 74.04 L
See inclusions
Project Location
Krishnarajapura, Bangalore
Basic Details
Amenities22
Specifications
Property Specifications
- Under ConstructionStatus
- Nov'25Possession Start Date
- 1234 sq ftSize
- 3.81 AcresTotal Area
- 320Total Launched apartments
- Mar'23Launch Date
- NewAvailability
Salient Features
- This project is approved by BBMP
- 2.1 Km away from NH 75
- 650 from the Vidyanikhethana English medium school
- Access to electrification through solar energy for sustainable power solutions
- On-site cycling and jogging tracks are provided for your daily exercise needs
.
Payment Plans

Price & Floorplan
2BHK+2T (1,234 sq ft)
₹ 74.04 L
See Price Inclusions

2D |
- 2 Bathrooms
- 1 Balcony
- 2 Bedrooms
Report Error
Gallery
Kingston LegacyElevation
Kingston LegacyAmenities
Kingston LegacyFloor Plans
Kingston LegacyNeighbourhood
Other properties in Kingston Ventures India Legacy
- 2 BHK
- 3 BHK

Contact NRI Helpdesk on
Whatsapp(Chat Only)
Whatsapp(Chat Only)
+91-96939-69347

Contact Helpdesk on
Whatsapp(Chat Only)
Whatsapp(Chat Only)
+91-96939-69347
About Kingston Ventures India
Kingston Ventures India
- 2
Total Projects - 1
Ongoing Projects - RERA ID
Similar Properties
- PT ASSIST
![Project Image Project Image]() Assetz 2BHK+2T (1,141 sq ft)by Assetz Property GroupSurvey No.58,1, Kithaganur Main Road, Thambu Chetty Palya, Battarahalli, KrishnarajapuraPrice on request
Assetz 2BHK+2T (1,141 sq ft)by Assetz Property GroupSurvey No.58,1, Kithaganur Main Road, Thambu Chetty Palya, Battarahalli, KrishnarajapuraPrice on request - PT ASSIST
![Project Image Project Image]() 3BHK+3T (1,240 sq ft)by Kata Venkata Reddy and Kata PadmavathiNo 7A 7B, 5th Main Road, 2nd Cross, NRI Layout, Kalkere, Ramamurthy NagarPrice on request
3BHK+3T (1,240 sq ft)by Kata Venkata Reddy and Kata PadmavathiNo 7A 7B, 5th Main Road, 2nd Cross, NRI Layout, Kalkere, Ramamurthy NagarPrice on request - PT ASSIST
![Project Image Project Image]() Monarch 2BHK+2T (1,211 sq ft)by Monarch PropertiesKrishnarajapuraPrice on request
Monarch 2BHK+2T (1,211 sq ft)by Monarch PropertiesKrishnarajapuraPrice on request - PT ASSIST
![Project Image Project Image]() DS Max 3BHK+3T (1,197 sq ft)by DS Max PropertiesSy No.112/2 Kithagnur Village, Bidarahalli Hobli, KrishnarajapuraPrice on request
DS Max 3BHK+3T (1,197 sq ft)by DS Max PropertiesSy No.112/2 Kithagnur Village, Bidarahalli Hobli, KrishnarajapuraPrice on request - PT ASSIST
![Project Image Project Image]() Jade 2BHK+2T (731.95 sq ft)by Jade Invent354 New Sy No 2/7 and Sy Old No 2/3 Sannatammanhalli VillagePrice on request
Jade 2BHK+2T (731.95 sq ft)by Jade Invent354 New Sy No 2/7 and Sy Old No 2/3 Sannatammanhalli VillagePrice on request
Discuss about Kingston Legacy
comment
Disclaimer
PropTiger.com is not marketing this real estate project (“Project”) and is not acting on behalf of the developer of this Project. The Project has been displayed for information purposes only. The information displayed here is not provided by the developer and hence shall not be construed as an offer for sale or an advertisement for sale by PropTiger.com or by the developer.
The information and data published herein with respect to this Project are collected from publicly available sources. PropTiger.com does not validate or confirm the veracity of the information or guarantee its authenticity or the compliance of the Project with applicable law in particular the Real Estate (Regulation and Development) Act, 2016 (“Act”). Read Disclaimer
The information and data published herein with respect to this Project are collected from publicly available sources. PropTiger.com does not validate or confirm the veracity of the information or guarantee its authenticity or the compliance of the Project with applicable law in particular the Real Estate (Regulation and Development) Act, 2016 (“Act”). Read Disclaimer


































