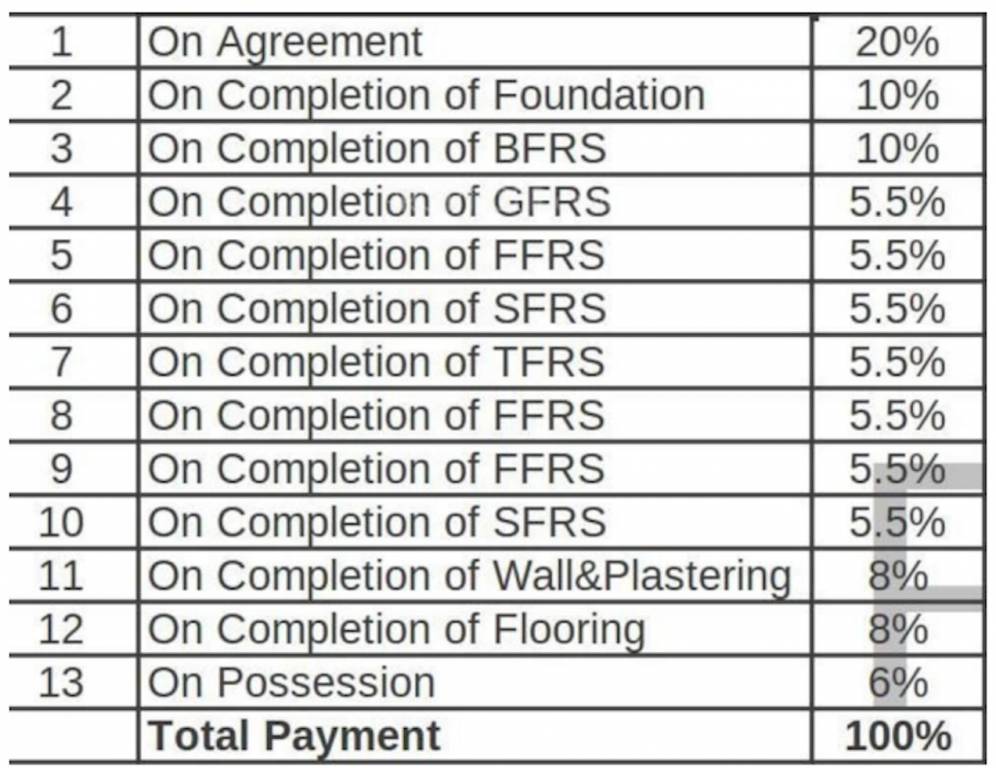
Nester Harmonyby Nester

Price on request
Builder Price
2, 3 BHK
Apartment
948 - 2,360 sq ft
Builtup area
Project Location
Mahadevapura, Bangalore
Overview
- May'16Possession Start Date
- CompletedStatus
- 2 AcresTotal Area
- 65Total Launched apartments
- Sep'13Launch Date
- ResaleAvailability
Salient Features
- 5 Mins Away from Namma Metro
- 5 Mins Away from Jeevika Hospital
- 5 Mins Away from VIMS Hospital
- 5 Mins Away from Outer Ring Road
- 5 Mins Away from Schools & Colleges
More about Nester Harmony
A Luxury Complex Of High End Specification And Spacious 2BHK And 3BHK Apartments Spread Across 1.5acres With 127Units.In K.R.Puram Marthahalli Outer Ring Road @ Mahadevapura NESTER HARMONY Comes With Space Of Green With Terrace Swimming Pool And Water Bodies ,Multipurpose Court And Gym ,Walking Tracks .With Very Good Key Features Nester Harmony Gives You Amazing Location In Bangalore City.
Approved for Home loans from following banks
![HDFC (5244) HDFC (5244)]()
![Axis Bank Axis Bank]()
![PNB Housing PNB Housing]()
![Indiabulls Indiabulls]()
![Citibank Citibank]()
![DHFL DHFL]()
![L&T Housing (DSA_LOSOT) L&T Housing (DSA_LOSOT)]()
![IIFL IIFL]()
- + 3 more banksshow less
Nester Harmony Floor Plans
- 2 BHK
- 3 BHK
| Floor Plan | Area | Builder Price |
|---|---|---|
 | 948 sq ft (2BHK+2T) | - |
1099 sq ft (2BHK+2T) | - | |
 | 1181 sq ft (2BHK+2T) | - |
 | 1183 sq ft (2BHK+2T) | - |
 | 1203 sq ft (2BHK+2T) | - |
1215 sq ft (2BHK+2T) | - |
3 more size(s)less size(s)
Report Error
Our Picks
- PriceConfigurationPossession
- Current Project
![Elevation]() Nester Harmonyby NesterMahadevapura, BangaloreData Not Available2,3 BHK Apartment948 - 2,360 sq ftMay '16
Nester Harmonyby NesterMahadevapura, BangaloreData Not Available2,3 BHK Apartment948 - 2,360 sq ftMay '16 - Recommended
![magnificia Images for Elevation of Salarpuria Sattva Magnificia Images for Elevation of Salarpuria Sattva Magnificia]() Magnificiaby Sattva Group BangaloreMahadevapura, BangaloreData Not Available4 BHK Apartment3,720 - 4,065 sq ftDec '15
Magnificiaby Sattva Group BangaloreMahadevapura, BangaloreData Not Available4 BHK Apartment3,720 - 4,065 sq ftDec '15 - Recommended
![Images for Elevation of Brigade Lakefront Images for Elevation of Brigade Lakefront]() Lakefrontby Brigade GroupITPL, BangaloreData Not Available2,3,4 BHK Apartment1,330 - 3,360 sq ftMay '19
Lakefrontby Brigade GroupITPL, BangaloreData Not Available2,3,4 BHK Apartment1,330 - 3,360 sq ftMay '19
Nester Harmony Amenities
- Gymnasium
- Swimming Pool
- Children's play area
- Club House
- Rain Water Harvesting
- Intercom
- 24 X 7 Security
- Jogging Track
Nester Harmony Specifications
Flooring
Balcony:
Ceramic Tiles
Kitchen:
Vitrified Tiles with Skirting
Living/Dining:
Vitrified Tiles
Master Bedroom:
Vitrified Tiles with Skirting
Other Bedroom:
Vitrified Tiles with Skirting
Toilets:
Ceramic Tiles
Walls
Interior:
Acrylic Emulsion Paint
Exterior:
Cement Based Paint
Toilets:
Designer Tiles Dado up to Door Height
Kitchen:
Glazed Tiles Dado up to 2 Feet Height Above Platform
Gallery
Nester HarmonyElevation
Nester HarmonyVideos
Nester HarmonyAmenities
Nester HarmonyFloor Plans
Nester HarmonyNeighbourhood
Nester HarmonyOthers
Payment Plans


Contact NRI Helpdesk on
Whatsapp(Chat Only)
Whatsapp(Chat Only)
+91-96939-69347

Contact Helpdesk on
Whatsapp(Chat Only)
Whatsapp(Chat Only)
+91-96939-69347
About Nester

- 21
Years of Experience - 3
Total Projects - 0
Ongoing Projects - RERA ID
Nester is a reputed real estate company that has carved a niche for itself in the competitive Bengaluru real estate market. Nester is synonymous with top-class housing solutions and elevated lifestyles. The company started its journey in the year 2006 and is known for using top-class equipment and technologies for projects. The portfolio of property by Nester includes residential apartments, villas, row houses and plotted communities. The company has earned a name for itself, courtesy its futuri... read more
Similar Projects
- PT ASSIST
![magnificia Images for Elevation of Salarpuria Sattva Magnificia magnificia Images for Elevation of Salarpuria Sattva Magnificia]() Sattva Magnificiaby Sattva Group BangaloreMahadevapura, BangalorePrice on request
Sattva Magnificiaby Sattva Group BangaloreMahadevapura, BangalorePrice on request - PT ASSIST
![Images for Elevation of Brigade Lakefront Images for Elevation of Brigade Lakefront]() Brigade Lakefrontby Brigade GroupITPL, BangalorePrice on request
Brigade Lakefrontby Brigade GroupITPL, BangalorePrice on request - PT ASSIST
![glendale Elevation glendale Elevation]() New Dimensions Glendaleby New Dimensions DevelopersCV Raman Nagar, BangalorePrice on request
New Dimensions Glendaleby New Dimensions DevelopersCV Raman Nagar, BangalorePrice on request - PT ASSIST
![38-&-banyan Images for Elevation of Assetz 38 And Banyan 38-&-banyan Images for Elevation of Assetz 38 And Banyan]() 38 & BANYANby Assetz Property GroupCV Raman Nagar, BangalorePrice on request
38 & BANYANby Assetz Property GroupCV Raman Nagar, BangalorePrice on request - PT ASSIST
![kings-domain Images for Project kings-domain Images for Project]() Sattva Kings Domainby Sattva Group BangaloreCV Raman Nagar, BangalorePrice on request
Sattva Kings Domainby Sattva Group BangaloreCV Raman Nagar, BangalorePrice on request
Discuss about Nester Harmony
comment
Disclaimer
PropTiger.com is not marketing this real estate project (“Project”) and is not acting on behalf of the developer of this Project. The Project has been displayed for information purposes only. The information displayed here is not provided by the developer and hence shall not be construed as an offer for sale or an advertisement for sale by PropTiger.com or by the developer.
The information and data published herein with respect to this Project are collected from publicly available sources. PropTiger.com does not validate or confirm the veracity of the information or guarantee its authenticity or the compliance of the Project with applicable law in particular the Real Estate (Regulation and Development) Act, 2016 (“Act”). Read Disclaimer
The information and data published herein with respect to this Project are collected from publicly available sources. PropTiger.com does not validate or confirm the veracity of the information or guarantee its authenticity or the compliance of the Project with applicable law in particular the Real Estate (Regulation and Development) Act, 2016 (“Act”). Read Disclaimer











































