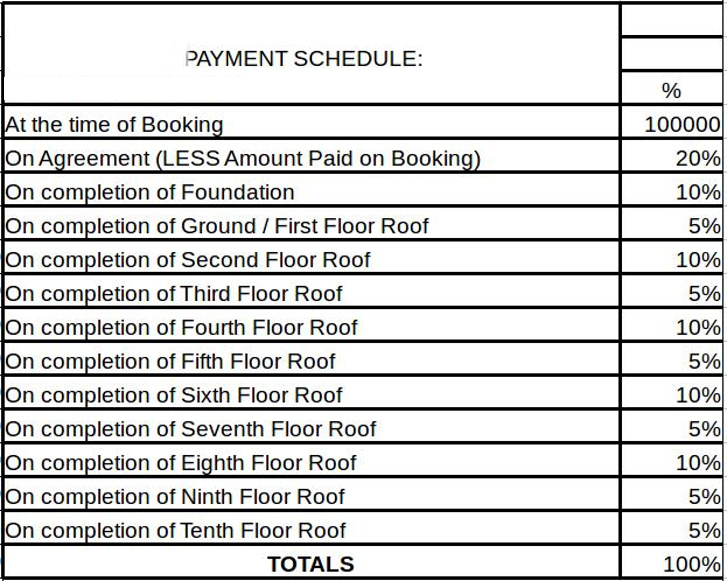
17 Photos
1555 sq ft 3 BHK 3T Apartment in Mahendra Homes Elena
Price on request
Project Location
Electronic City Phase 1, Bangalore
Basic Details
Amenities22
Specifications
Property Specifications
- CompletedStatus
- May'14Possession Start Date
- 1555 sq ftSize
- 1 AcresTotal Area
- 77Total Launched apartments
- Aug'12Launch Date
- ResaleAvailability
Salient Features
- Mahendra Elena offers facilities such as Gymnasium and Lift.
- It also offers Car parking.
Mahendra Elena, our landmark project has pinned us on the maps of Bangalore. Amidst the busy offices in Electronics City, stands a home that is peaceful and lavish. With 77 homes spread on 1.2 acres, Elena is a dream come true for all of the happy families that live here.
Approved for Home loans from following banks
Payment Plans

Price & Floorplan
3BHK+3T (1,555 sq ft)
Price On Request

- 3 Bathrooms
- 1 Balcony
- 3 Bedrooms
Report Error
Gallery
Mahendra ElenaElevation
Mahendra ElenaAmenities
Mahendra ElenaFloor Plans
Mahendra ElenaNeighbourhood
Mahendra ElenaOthers
Other properties in Mahendra Homes Elena
- 2 BHK
- 3 BHK
- 4 BHK

Contact NRI Helpdesk on
Whatsapp(Chat Only)
Whatsapp(Chat Only)
+91-96939-69347

Contact Helpdesk on
Whatsapp(Chat Only)
Whatsapp(Chat Only)
+91-96939-69347
About Mahendra Homes

- 4
Total Projects - 1
Ongoing Projects - RERA ID
Similar Properties
- PT ASSIST
![Project Image Project Image]() GK 3BHK+3T (1,555 sq ft)by GK SheltersElectronic City, Bangalore.Price on request
GK 3BHK+3T (1,555 sq ft)by GK SheltersElectronic City, Bangalore.Price on request - PT ASSIST
![Project Image Project Image]() Shriram 2BHK+2T (1,560 sq ft) + Study Roomby Shriram PropertiesB Block, Neeladri Rd, Electronics City Phase 1Price on request
Shriram 2BHK+2T (1,560 sq ft) + Study Roomby Shriram PropertiesB Block, Neeladri Rd, Electronics City Phase 1Price on request - PT ASSIST
![Project Image Project Image]() Concorde 3BHK+3T (1,566 sq ft)by Concorde GroupNeeladri Rd, Neeladri Nagar, Electronics City Phase 1Price on request
Concorde 3BHK+3T (1,566 sq ft)by Concorde GroupNeeladri Rd, Neeladri Nagar, Electronics City Phase 1Price on request - PT ASSIST
![Project Image Project Image]() Vmaks 3BHK+3Tby VmaksClose Electronic City, BangalorePrice on request
Vmaks 3BHK+3Tby VmaksClose Electronic City, BangalorePrice on request - PT ASSIST
![Project Image Project Image]() Concorde 2BHK+2T (1,519 sq ft) + Study Roomby Concorde GroupNeeladri Rd, Neeladri Nagar, Electronics City Phase 1Price on request
Concorde 2BHK+2T (1,519 sq ft) + Study Roomby Concorde GroupNeeladri Rd, Neeladri Nagar, Electronics City Phase 1Price on request
Discuss about Mahendra Elena
comment
Disclaimer
PropTiger.com is not marketing this real estate project (“Project”) and is not acting on behalf of the developer of this Project. The Project has been displayed for information purposes only. The information displayed here is not provided by the developer and hence shall not be construed as an offer for sale or an advertisement for sale by PropTiger.com or by the developer.
The information and data published herein with respect to this Project are collected from publicly available sources. PropTiger.com does not validate or confirm the veracity of the information or guarantee its authenticity or the compliance of the Project with applicable law in particular the Real Estate (Regulation and Development) Act, 2016 (“Act”). Read Disclaimer
The information and data published herein with respect to this Project are collected from publicly available sources. PropTiger.com does not validate or confirm the veracity of the information or guarantee its authenticity or the compliance of the Project with applicable law in particular the Real Estate (Regulation and Development) Act, 2016 (“Act”). Read Disclaimer

































