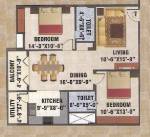
PROJECT RERA ID : Rera Not Applicable
Aaspire Heightsby Aaspire
Price on request
Builder Price
2, 3 BHK
Apartment
1,175 - 1,755 sq ft
Builtup area
Project Location
Marathahalli, Bangalore
Overview
- Aug'13Possession Start Date
- CompletedStatus
- 70Total Launched apartments
- Apr'11Launch Date
- ResaleAvailability
Salient Features
- Ryan International School, VIBGYOR High School, New Horizon College of Engineering, within a radius of 5 km
- Nearby commercial hubs include JP Morgan and Oracle Tech Hub within 2 km
- Shopping centres like Star Market, Inorbit Mall, KLM Fashion Mall, and More Mega within 5 km
- Green features like rainwater harvesting, yoga/meditation area, park, multipurpose courts, cycling and jogging track
- 1.7 km to Multiplex Marathahalli Bus Stop and within 3 km of Belandur Road Railway Station
- Security Services include CCTV surveillance and 24/7 Security guards, Marathahalli Police Station nearby(2.3km)
- Also features a swimming pool, banquet hall, conference hall and laundry service
More about Aaspire Heights
Aaspire Heights is a well-designed complex of Deluxe apartment of various dimensions to suit your exact requirement. The building complies with Vastu and it is our endeavor to design each apartment so as to get the best of air and natural light. Its gym/Multipurpose hall is an added attraction .In all, Aaspire heights with their impeccable record and vast experience in real estate development promoting the project, makes it an irresistible buy for any one looking for a home with elegance and sec...read more
Approved for Home loans from following banks
![HDFC (5244) HDFC (5244)]()
![SBI - DEL02592587P SBI - DEL02592587P]()
![LIC LIC]()
![Axis Bank Axis Bank]()
![PNB Housing PNB Housing]()
![Indiabulls Indiabulls]()
![Citibank Citibank]()
![DHFL DHFL]()
![L&T Housing (DSA_LOSOT) L&T Housing (DSA_LOSOT)]()
![IIFL IIFL]()
- + 5 more banksshow less
Aaspire Heights Floor Plans
- 2 BHK
- 3 BHK
| Floor Plan | Area | Builder Price |
|---|---|---|
 | 1175 sq ft (2BHK+2T) | - |
 | 1245 sq ft (2BHK+2T) | - |
1285 sq ft (2BHK+2T) | - | |
1310 sq ft (2BHK+2T) | - |
1 more size(s)less size(s)
Report Error
Our Picks
- PriceConfigurationPossession
- Current Project
![heights Images for Elevation of Aaspire Heights Images for Elevation of Aaspire Heights]() Aaspire Heightsby AaspireMarathahalli, BangaloreData Not Available2,3 BHK Apartment1,175 - 1,755 sq ftAug '13
Aaspire Heightsby AaspireMarathahalli, BangaloreData Not Available2,3 BHK Apartment1,175 - 1,755 sq ftAug '13 - Recommended
![Images for Elevation of DivyaSree 77 Sky Images for Elevation of DivyaSree 77 Sky]() 77 Skyby Divya SreeMarathahalli, Bangalore₹ 6.74 Cr - ₹ 8.76 Cr4,5 BHK Apartment5,863 - 7,618 sq ftData Not Available
77 Skyby Divya SreeMarathahalli, Bangalore₹ 6.74 Cr - ₹ 8.76 Cr4,5 BHK Apartment5,863 - 7,618 sq ftData Not Available - Recommended
![77-east Elevation Elevation]() 77 Eastby Divya SreeMarathahalli, Bangalore₹ 6.74 Cr - ₹ 8.76 Cr4 BHK Villa4,700 - 6,202 sq ftNov '15
77 Eastby Divya SreeMarathahalli, Bangalore₹ 6.74 Cr - ₹ 8.76 Cr4 BHK Villa4,700 - 6,202 sq ftNov '15
Aaspire Heights Amenities
- Gymnasium
- Swimming Pool
- Children's play area
- Club House
- Multipurpose Room
- Power Backup
- Rain Water Harvesting
- Intercom
Aaspire Heights Specifications
Doors
Internal:
Flush Shutters
Main:
Teak Wood Frame and Shutter
Flooring
Balcony:
Anti Skid Tiles
Kitchen:
Anti Skid Tiles
Living/Dining:
Vitrified Tiles
Master Bedroom:
Vitrified Tiles
Other Bedroom:
Vitrify Tiles
Toilets:
Anti Skid Tiles
Gallery
Aaspire HeightsElevation
Aaspire HeightsAmenities
Aaspire HeightsNeighbourhood

Contact NRI Helpdesk on
Whatsapp(Chat Only)
Whatsapp(Chat Only)
+91-96939-69347

Contact Helpdesk on
Whatsapp(Chat Only)
Whatsapp(Chat Only)
+91-96939-69347
About Aaspire

- 3
Total Projects - 0
Ongoing Projects - RERA ID
Similar Projects
- PT ASSIST
![Images for Elevation of DivyaSree 77 Sky Images for Elevation of DivyaSree 77 Sky]() Divya Sree 77 Skyby Divya SreeMarathahalli, Bangalore₹ 6.74 Cr - ₹ 8.76 Cr
Divya Sree 77 Skyby Divya SreeMarathahalli, Bangalore₹ 6.74 Cr - ₹ 8.76 Cr - PT ASSIST
![77-east Elevation 77-east Elevation]() Divya Sree 77 Eastby Divya SreeMarathahalli, BangalorePrice on request
Divya Sree 77 Eastby Divya SreeMarathahalli, BangalorePrice on request - PT ASSIST
![Project Image Project Image]() DivyaSree 77 Lifeby Divyasree Infrastructure ProjectsMarathahalli, Bangalore₹ 3.96 Cr - ₹ 11.03 Cr
DivyaSree 77 Lifeby Divyasree Infrastructure ProjectsMarathahalli, Bangalore₹ 3.96 Cr - ₹ 11.03 Cr - PT ASSIST
![77-place Images for Elevation of DivyaSree 77 Place 77-place Images for Elevation of DivyaSree 77 Place]() Divya Sree 77 Placeby Divya SreeMarathahalli, Bangalore₹ 3.03 Cr - ₹ 8.29 Cr
Divya Sree 77 Placeby Divya SreeMarathahalli, Bangalore₹ 3.03 Cr - ₹ 8.29 Cr - PT ASSIST
![menlo-park Elevation menlo-park Elevation]() Vaswani Menlo Parkby Vaswani GroupMarathahalli, BangalorePrice on request
Vaswani Menlo Parkby Vaswani GroupMarathahalli, BangalorePrice on request
Discuss about Aaspire Heights
comment
Disclaimer
PropTiger.com is not marketing this real estate project (“Project”) and is not acting on behalf of the developer of this Project. The Project has been displayed for information purposes only. The information displayed here is not provided by the developer and hence shall not be construed as an offer for sale or an advertisement for sale by PropTiger.com or by the developer.
The information and data published herein with respect to this Project are collected from publicly available sources. PropTiger.com does not validate or confirm the veracity of the information or guarantee its authenticity or the compliance of the Project with applicable law in particular the Real Estate (Regulation and Development) Act, 2016 (“Act”). Read Disclaimer
The information and data published herein with respect to this Project are collected from publicly available sources. PropTiger.com does not validate or confirm the veracity of the information or guarantee its authenticity or the compliance of the Project with applicable law in particular the Real Estate (Regulation and Development) Act, 2016 (“Act”). Read Disclaimer






































