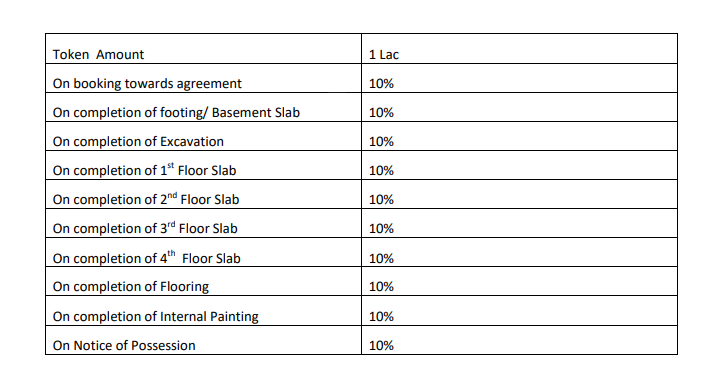
29 Photos
PROJECT RERA ID : ,
Sai Purvi Mithila
Price on request
Builder Price
2, 3 BHK
Apartment
1,150 - 1,830 sq ft
Builtup area
Project Location
Marathahalli, Bangalore
Overview
- Oct'17Possession Start Date
- CompletedStatus
- 2 AcresTotal Area
- 144Total Launched apartments
- Sep'15Launch Date
- ResaleAvailability
Salient Features
- Spectacular view of national park, peaceful surroundings
- Purvi mithila in marathahalli, bangalore east by sai purvi developers is a residential project
- The project offers apartment with perfect combination of contemporary architecture and features to provide comfortable living
- The apartment are of the following configurations: 2bhk and 3bhk the size of the apartment ranges in between 106.84 sq. mt and 170.01 sq. mtbank loan approved from hdfc home loans
More about Sai Purvi Mithila
Marathahalli region of Bangalore is a very popular area due to the real estate projects. Sai Purvi Developers Mithila Company has developed an acquaintance of living in luxurious plots in a project. The project is all set for moving in purpose and there are many facilities nearby this area like bank, ATM's, restaurant, petrol pump, Higher Education facilities, Park and much more. The area is also well accessible from all the parts of the city. Other amenities like multipurpose room, 24 hours sec...read more
Approved for Home loans from following banks
Sai Purvi Mithila Floor Plans
- 2 BHK
- 3 BHK
| Floor Plan | Area | Builder Price |
|---|---|---|
 | 1150 sq ft (2BHK+2T) | - |
 | 1185 sq ft (2BHK+2T) | - |
 | 1215 sq ft (2BHK+2T) | - |
Report Error
Our Picks
- PriceConfigurationPossession
- Current Project
![mithila Images for Elevation of Purvi Mithila Images for Elevation of Purvi Mithila]() Sai Purvi Mithilaby Sai Purvi DevelopersMarathahalli, BangaloreData Not Available2,3 BHK Apartment1,150 - 1,830 sq ftOct '17
Sai Purvi Mithilaby Sai Purvi DevelopersMarathahalli, BangaloreData Not Available2,3 BHK Apartment1,150 - 1,830 sq ftOct '17 - Recommended
![menlo-park Elevation Elevation]() Menlo Parkby Vaswani GroupMarathahalli, BangaloreData Not Available1,2,3 BHK Apartment495 - 2,400 sq ftAug '23
Menlo Parkby Vaswani GroupMarathahalli, BangaloreData Not Available1,2,3 BHK Apartment495 - 2,400 sq ftAug '23 - Recommended
![earth-whitefield Elevation Elevation]() Earth Whitefieldby Shriram PropertiesRamagondanahalli, BangaloreData Not AvailablePlot1,500 - 2,400 sq ftApr '20
Earth Whitefieldby Shriram PropertiesRamagondanahalli, BangaloreData Not AvailablePlot1,500 - 2,400 sq ftApr '20
Sai Purvi Mithila Amenities
- Gymnasium
- Swimming Pool
- Children's play area
- Club House
- Multipurpose Room
- Sports Facility
- Rain Water Harvesting
- Intercom
Sai Purvi Mithila Specifications
Doors
Internal:
Wooden Frame
Main:
Teak Wood Frame and Shutter
Flooring
Balcony:
Anti Skid Tiles
Kitchen:
Ceramic Tiles
Living/Dining:
Vitrified Tiles
Master Bedroom:
Vitrified Tiles
Other Bedroom:
Vitrified Tiles
Toilets:
Ceramic Tiles
Gallery
Sai Purvi MithilaElevation
Sai Purvi MithilaAmenities
Sai Purvi MithilaFloor Plans
Sai Purvi MithilaNeighbourhood
Payment Plans


Contact NRI Helpdesk on
Whatsapp(Chat Only)
Whatsapp(Chat Only)
+91-96939-69347

Contact Helpdesk on
Whatsapp(Chat Only)
Whatsapp(Chat Only)
+91-96939-69347
About Sai Purvi Developers

- 9
Total Projects - 0
Ongoing Projects - RERA ID
Sai Purvi Developers is among the leading realty groups of Bangalore, which is known to maintain the high standards of construction, while having a strong presence in the realty sector. An efficient team of Sai Purvi Developers works relentlessly to develop solid architectures which not just exude brilliant structures, but also assure of the best of location advantages, affordability, and timely delivery of the projects. Serving the needs of thousands of homebuyers, the builder ensures that it s... read more
Similar Projects
- PT ASSIST
![menlo-park Elevation menlo-park Elevation]() Vaswani Menlo Parkby Vaswani GroupMarathahalli, BangalorePrice on request
Vaswani Menlo Parkby Vaswani GroupMarathahalli, BangalorePrice on request - PT ASSIST
![earth-whitefield Elevation earth-whitefield Elevation]() Shriram Earth Whitefieldby Shriram PropertiesRamagondanahalli, BangalorePrice on request
Shriram Earth Whitefieldby Shriram PropertiesRamagondanahalli, BangalorePrice on request - PT ASSIST
![Images for Elevation of DivyaSree 77 Sky Images for Elevation of DivyaSree 77 Sky]() Divya Sree 77 Skyby Divya SreeMarathahalli, Bangalore₹ 6.74 Cr - ₹ 8.76 Cr
Divya Sree 77 Skyby Divya SreeMarathahalli, Bangalore₹ 6.74 Cr - ₹ 8.76 Cr - PT ASSIST
![Images for Elevation of DivyaSree 77 East Images for Elevation of DivyaSree 77 East]() Divya Sree 77 Eastby Divya SreeMarathahalli, BangalorePrice on request
Divya Sree 77 Eastby Divya SreeMarathahalli, BangalorePrice on request - PT ASSIST
![Project Image Project Image]() DivyaSree 77 Lifeby Divyasree Infrastructure ProjectsMarathahalli, Bangalore₹ 2.44 Cr - ₹ 7.15 Cr
DivyaSree 77 Lifeby Divyasree Infrastructure ProjectsMarathahalli, Bangalore₹ 2.44 Cr - ₹ 7.15 Cr
Discuss about Sai Purvi Mithila
comment
Disclaimer
PropTiger.com is not marketing this real estate project (“Project”) and is not acting on behalf of the developer of this Project. The Project has been displayed for information purposes only. The information displayed here is not provided by the developer and hence shall not be construed as an offer for sale or an advertisement for sale by PropTiger.com or by the developer.
The information and data published herein with respect to this Project are collected from publicly available sources. PropTiger.com does not validate or confirm the veracity of the information or guarantee its authenticity or the compliance of the Project with applicable law in particular the Real Estate (Regulation and Development) Act, 2016 (“Act”). Read Disclaimer
The information and data published herein with respect to this Project are collected from publicly available sources. PropTiger.com does not validate or confirm the veracity of the information or guarantee its authenticity or the compliance of the Project with applicable law in particular the Real Estate (Regulation and Development) Act, 2016 (“Act”). Read Disclaimer













































