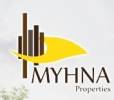
1489 sq ft 3 BHK 3T Apartment in Myhna Properties Heights
Price on request
Project Location
Varthur, Bangalore
Basic Details
Amenities30
Specifications
Property Specifications
- CompletedStatus
- Apr'16Possession Start Date
- 1489 sq ftSize
- 196Total Launched apartments
- Feb'13Launch Date
- ResaleAvailability
Built to add to your lifestyle, Myhna Heights is a complete ensemble of home and leisure rolled up in one. For instance, the very entry itself is designed to be grand. Impressive and elegant, the road to everything else will be a discovery. Because inside the fence of Myhna Heights, there’s more to discover at every step. More that compliments your life and style.
Approved for Home loans from following banks
![HDFC (5244) HDFC (5244)]()
![SBI - DEL02592587P SBI - DEL02592587P]()
![ICICI(324590/324591) ICICI(324590/324591)]()
![LIC LIC]()
![Axis Bank Axis Bank]()
![PNB Housing PNB Housing]()
![Indiabulls Indiabulls]()
![Citibank Citibank]()
![DHFL DHFL]()
![L&T Housing (DSA_LOSOT) L&T Housing (DSA_LOSOT)]()
![IIFL IIFL]()
- + 6 more banksshow less
Price & Floorplan
3BHK+3T (1,489 sq ft)
Price On Request

2D
- 3 Bathrooms
- 1 Balcony
- 3 Bedrooms
Report Error
Gallery
Myhna HeightsElevation
Myhna HeightsVideos
Myhna HeightsAmenities
Myhna HeightsFloor Plans
Myhna HeightsNeighbourhood
Myhna HeightsOthers
Other properties in Myhna Properties Heights
- 2 BHK
- 3 BHK

Contact NRI Helpdesk on
Whatsapp(Chat Only)
Whatsapp(Chat Only)
+91-96939-69347

Contact Helpdesk on
Whatsapp(Chat Only)
Whatsapp(Chat Only)
+91-96939-69347
About Myhna Properties

- 6
Total Projects - 1
Ongoing Projects - RERA ID
Similar Properties
- PT ASSIST
![Project Image Project Image]() Aratt 3BHK+3T (1,455 sq ft)by ArattSarjapur Road, CarmelaramPrice on request
Aratt 3BHK+3T (1,455 sq ft)by ArattSarjapur Road, CarmelaramPrice on request - PT ASSIST
![Project Image Project Image]() Nirman 3BHK+2T (1,471 sq ft)by Nirman SonestaaRamagondanahalliPrice on request
Nirman 3BHK+2T (1,471 sq ft)by Nirman SonestaaRamagondanahalliPrice on request - PT ASSIST
![Project Image Project Image]() Nirman 2BHK+2T (1,400 sq ft) + Study Roomby Nirman SonestaaRamagondanahalliPrice on request
Nirman 2BHK+2T (1,400 sq ft) + Study Roomby Nirman SonestaaRamagondanahalliPrice on request - PT ASSIST
![Project Image Project Image]() Keerthi 3BHK+2T (1,390 sq ft)by Keerthi EstatesSurvey No. 61/1 Vibgyor High School Road, Near Vibgyor school, Thubarahalli, Manjunatha Layout, Munnekollal, Near RamagondanahalliPrice on request
Keerthi 3BHK+2T (1,390 sq ft)by Keerthi EstatesSurvey No. 61/1 Vibgyor High School Road, Near Vibgyor school, Thubarahalli, Manjunatha Layout, Munnekollal, Near RamagondanahalliPrice on request - PT ASSIST
![Project Image Project Image]() Pavani 3BHK+3T (1,678 sq ft)by PavaniRamagondanahalliPrice on request
Pavani 3BHK+3T (1,678 sq ft)by PavaniRamagondanahalliPrice on request
Discuss about Myhna Heights
comment
Disclaimer
PropTiger.com is not marketing this real estate project (“Project”) and is not acting on behalf of the developer of this Project. The Project has been displayed for information purposes only. The information displayed here is not provided by the developer and hence shall not be construed as an offer for sale or an advertisement for sale by PropTiger.com or by the developer.
The information and data published herein with respect to this Project are collected from publicly available sources. PropTiger.com does not validate or confirm the veracity of the information or guarantee its authenticity or the compliance of the Project with applicable law in particular the Real Estate (Regulation and Development) Act, 2016 (“Act”). Read Disclaimer
The information and data published herein with respect to this Project are collected from publicly available sources. PropTiger.com does not validate or confirm the veracity of the information or guarantee its authenticity or the compliance of the Project with applicable law in particular the Real Estate (Regulation and Development) Act, 2016 (“Act”). Read Disclaimer


































