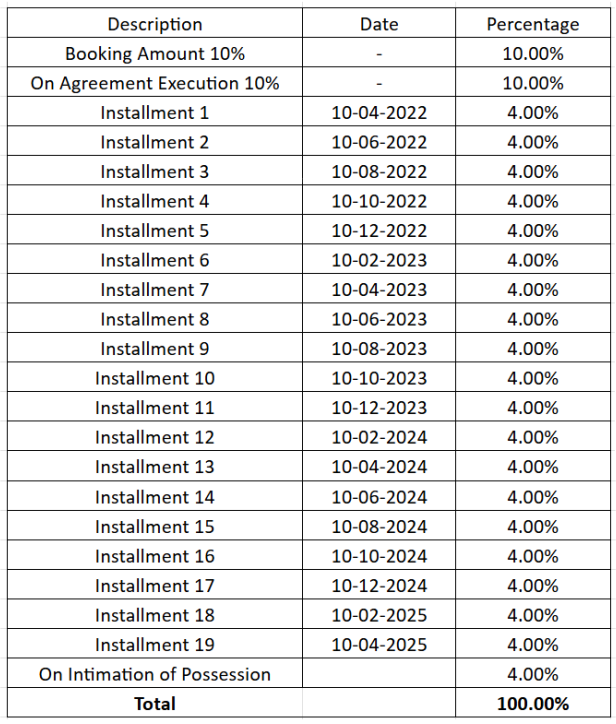
PROJECT RERA ID : PRM/KA/RERA/1251/446/PR/140222/004706
Prestige Green Gables

₹ 1.14 Cr - ₹ 3.33 Cr
Builder Price
See inclusions
1, 2, 3 BHK
Apartment
661 - 1,933 sq ft
Builtup area
Project Location
Panathur, Bangalore
Overview
- Nov'25Possession Start Date
- Under ConstructionStatus
- 5 AcresTotal Area
- Feb'22Launch Date
- New and ResaleAvailability
Salient Features
- Nearest health care facilities include Maya Multi Specialty Hospital (500m) & Hope Hospital 5.5 Km.
- Latest project being developed by the elite Prestige Group venture, with a mixed-use establishment.
- Easy access to Kauvery Hospital Marathahalli Bengaluru, 2.3 km.
- Amenities featured are pet parks, organic gardens, sand-beds with Aerobics Centre and Mini Theatre.
- 10 minutes drive from ORCHIDS The International School & New Horizon College.
More about Prestige Green Gables
The famous real estate company Prestige Group is ready to add another feather to its cap with the pre-launch of its new residential development, Prestige Green Gables A project completely designed to wow you with its astonishing designs and well laid out structure. This project is widely spread across large acres of land consisting of charming greeneries all around the compound making you feel close to the nature. The number of apartments, rate per sqft, project budget, built up area and floor p...read more
Approved for Home loans from following banks
Prestige Green Gables Floor Plans
- 1 BHK
- 2 BHK
- 3 BHK
| Floor Plan | Area | Builder Price |
|---|---|---|
 | 661 sq ft (1BHK+1T) | ₹ 1.14 Cr |
Report Error
Our Picks
- PriceConfigurationPossession
- Current Project
![green-gables Elevation Elevation]() Prestige Green Gablesby Prestige GroupPanathur, Bangalore₹ 1.14 Cr - ₹ 3.33 Cr1,2,3 BHK Apartment661 - 1,933 sq ftNov '25
Prestige Green Gablesby Prestige GroupPanathur, Bangalore₹ 1.14 Cr - ₹ 3.33 Cr1,2,3 BHK Apartment661 - 1,933 sq ftNov '25 - Recommended
![neopolis Elevation Elevation]() Neopolisby Sobha LimitedPanathur, Bangalore₹ 93.00 L - ₹ 3.67 Cr1,3,4 BHK Apartment660 - 2,481 sq ftNov '28
Neopolisby Sobha LimitedPanathur, Bangalore₹ 93.00 L - ₹ 3.67 Cr1,3,4 BHK Apartment660 - 2,481 sq ftNov '28 - Recommended
![neopolis-phase-3-w-1-2-10-and-11 Elevation Elevation]() Neopolis Phase 3 W 1 2 10 And 11by Sobha LimitedGunjur Palaya, Bangalore₹ 1.58 Cr - ₹ 3.31 Cr3,4 BHK Apartment770 - 1,618 sq ftDec '29
Neopolis Phase 3 W 1 2 10 And 11by Sobha LimitedGunjur Palaya, Bangalore₹ 1.58 Cr - ₹ 3.31 Cr3,4 BHK Apartment770 - 1,618 sq ftDec '29
Prestige Green Gables Amenities
- Gymnasium
- Swimming Pool
- Children's play area
- Club House
- Rain Water Harvesting
- Intercom
- 24 X 7 Security
- Power Backup
Prestige Green Gables Specifications
Walls
Exterior:
Emulsion Paint
Interior:
Acrylic Paint
Toilets:
Ceramic Tiles
Kitchen:
Ceramic Tiles
Flooring
Toilets:
Anti Skid Vitrified Tiles
Other Bedroom:
Vitrified Flooring
Balcony:
Anti Skid Vitrified Tiles
Living/Dining:
Vitrified Tiles
Master Bedroom:
Vitrified Tiles
Kitchen:
Vitrified Tiles
Gallery
Prestige Green GablesElevation
Prestige Green GablesVideos
Prestige Green GablesAmenities
Prestige Green GablesFloor Plans
Prestige Green GablesNeighbourhood
Prestige Green GablesConstruction Updates
Prestige Green GablesOthers
Payment Plans


Contact NRI Helpdesk on
Whatsapp(Chat Only)
Whatsapp(Chat Only)
+91-96939-69347

Contact Helpdesk on
Whatsapp(Chat Only)
Whatsapp(Chat Only)
+91-96939-69347
About Prestige Group

- 40
Years of Experience - 198
Total Projects - 50
Ongoing Projects - RERA ID
Envisioned by Mr. Razack Sattar in 1956, Prestige Group ventured into real estate projects in 1986. Today, it is acknowledged as one of the south India’s leading property developers. Irfan Razack is the chairman and managing director of this group. Infrastructural developments of the company spans across retail, residential, commercial, leisure and hospitality sectors and covers cities such as Cochin, Bangalore, Chennai, Goa, Mangalore and Hyderabad. Presently, Prestige has 65 ongoing pr... read more
Similar Projects
- PT ASSIST
![neopolis Elevation neopolis Elevation]() Sobha Neopolisby Sobha LimitedPanathur, Bangalore₹ 93.00 L - ₹ 3.67 Cr
Sobha Neopolisby Sobha LimitedPanathur, Bangalore₹ 93.00 L - ₹ 3.67 Cr - PT ASSIST
![neopolis-phase-3-w-1-2-10-and-11 Elevation neopolis-phase-3-w-1-2-10-and-11 Elevation]() Sobha Neopolis Phase 3 W 1 2 10 And 11by Sobha LimitedGunjur Palaya, Bangalore₹ 1.58 Cr - ₹ 3.31 Cr
Sobha Neopolis Phase 3 W 1 2 10 And 11by Sobha LimitedGunjur Palaya, Bangalore₹ 1.58 Cr - ₹ 3.31 Cr - PT ASSIST
![neopolis-phase-2-w-12-and-13 Elevation neopolis-phase-2-w-12-and-13 Elevation]() Sobha Neopolis Phase 2 W 12 And 13by Sobha LimitedGunjur Palaya, Bangalore₹ 2.04 Cr - ₹ 2.24 Cr
Sobha Neopolis Phase 2 W 12 And 13by Sobha LimitedGunjur Palaya, Bangalore₹ 2.04 Cr - ₹ 2.24 Cr - PT ASSIST
![neopolis-phase-1-w14-15-16-17-18-and-19 Elevation neopolis-phase-1-w14-15-16-17-18-and-19 Elevation]() Sobha Neopolis Phase 1 W14 15 16 17 18 And 19by Sobha LimitedPanathur, Bangalore₹ 89.00 L - ₹ 4.69 Cr
Sobha Neopolis Phase 1 W14 15 16 17 18 And 19by Sobha LimitedPanathur, Bangalore₹ 89.00 L - ₹ 4.69 Cr - PT ASSIST
![neopolis-phase-4-3-4-8-9 Elevation neopolis-phase-4-3-4-8-9 Elevation]() Sobha Neopolis Phase 4 3 4 8 9by Sobha LimitedPanathur, Bangalore₹ 2.33 Cr - ₹ 3.33 Cr
Sobha Neopolis Phase 4 3 4 8 9by Sobha LimitedPanathur, Bangalore₹ 2.33 Cr - ₹ 3.33 Cr
Discuss about Prestige Green Gables
comment
Disclaimer
PropTiger.com is not marketing this real estate project (“Project”) and is not acting on behalf of the developer of this Project. The Project has been displayed for information purposes only. The information displayed here is not provided by the developer and hence shall not be construed as an offer for sale or an advertisement for sale by PropTiger.com or by the developer.
The information and data published herein with respect to this Project are collected from publicly available sources. PropTiger.com does not validate or confirm the veracity of the information or guarantee its authenticity or the compliance of the Project with applicable law in particular the Real Estate (Regulation and Development) Act, 2016 (“Act”). Read Disclaimer
The information and data published herein with respect to this Project are collected from publicly available sources. PropTiger.com does not validate or confirm the veracity of the information or guarantee its authenticity or the compliance of the Project with applicable law in particular the Real Estate (Regulation and Development) Act, 2016 (“Act”). Read Disclaimer

















































