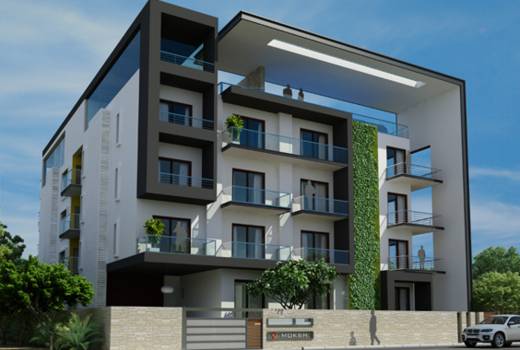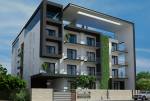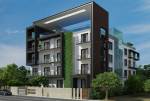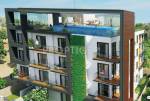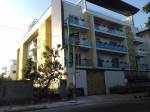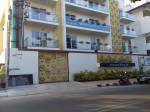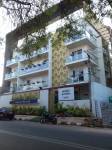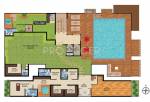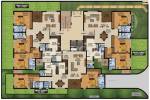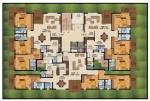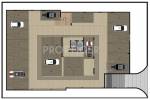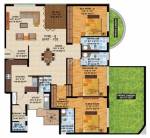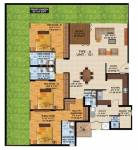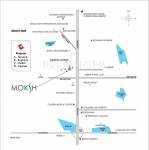
Gokaldas Moksh
Price on request
Builder Price
2, 3 BHK
Apartment
2,000 - 2,549 sq ft
Builtup area
Project Location
Yelahanka, Bangalore
Overview
- Nov'15Possession Start Date
- CompletedStatus
- 12Total Launched apartments
- Feb'13Launch Date
- ResaleAvailability
Salient Features
- 3 open side properties
- Peaceful surroundings
- 3km from international airport
- 23km from international airport, 2km from yelahanka railway junction
More about Gokaldas Moksh
In the hectic pace of life everyone needs some place to rejuvenate. At Moksh special attention has been given to ensure that residents have an opportunity to recharge and refresh themselves at different levels throughout the day. Every home is fitted with thoughtful touches that help you pause and reflect on the beauty of life. The club house on the terrace boasts a large swimming pool, jacuzzi and spa zone for the enjoyment of the residents.
Approved for Home loans from following banks
![HDFC (5244) HDFC (5244)]()
![Axis Bank Axis Bank]()
![PNB Housing PNB Housing]()
![Indiabulls Indiabulls]()
![Citibank Citibank]()
![DHFL DHFL]()
![L&T Housing (DSA_LOSOT) L&T Housing (DSA_LOSOT)]()
![IIFL IIFL]()
- + 3 more banksshow less
Gokaldas Moksh Floor Plans
- 2 BHK
- 3 BHK
| Floor Plan | Area | Builder Price |
|---|---|---|
 | 2000 sq ft (2BHK+3T Servant Room) | - |
Report Error
Our Picks
- PriceConfigurationPossession
- Current Project
![gokaldas-lifestyle moksh Elevation Elevation]() Gokaldas Mokshby Gokaldas LifestyleYelahanka, BangaloreData Not Available2,3 BHK Apartment2,000 - 2,549 sq ftNov '15
Gokaldas Mokshby Gokaldas LifestyleYelahanka, BangaloreData Not Available2,3 BHK Apartment2,000 - 2,549 sq ftNov '15 - Recommended
![visista-by-vista-spaces-okas Elevation Elevation]() Visista By Vista Spaces Okasby Vista SpacesYelahanka, Bangalore₹ 2.40 Cr - ₹ 3.02 Cr3 BHK Apartment1,239 - 1,558 sq ftDec '26
Visista By Vista Spaces Okasby Vista SpacesYelahanka, Bangalore₹ 2.40 Cr - ₹ 3.02 Cr3 BHK Apartment1,239 - 1,558 sq ftDec '26 - Recommended
![Elevation]() Olivia At Raintree Boulevard Cluster 7by L And T RealtyHebbal, Bangalore₹ 4.17 Cr - ₹ 4.17 Cr4 BHK Apartment2,500 sq ftMay '26
Olivia At Raintree Boulevard Cluster 7by L And T RealtyHebbal, Bangalore₹ 4.17 Cr - ₹ 4.17 Cr4 BHK Apartment2,500 sq ftMay '26
Gokaldas Moksh Amenities
- Gymnasium
- Children's play area
- Club House
- Multipurpose Room
- Sports Facility
- Swimming Pool
- Rain Water Harvesting
- 24 X 7 Security
Gokaldas Moksh Specifications
Doors
Internal:
Teak Wood Frame
Main:
Teak Wood Frame and Shutter
Flooring
Balcony:
Vitrified Tiles
Kitchen:
Vitrified Tiles
Living/Dining:
Marble Granite Tiles
Toilets:
Ceramic Tiles
Master Bedroom:
RAK/Laminated Wooden Flooring
Other Bedroom:
RAK/Laminated Wooden Flooring
Gallery
Gokaldas MokshElevation
Gokaldas MokshFloor Plans
Gokaldas MokshNeighbourhood

Contact NRI Helpdesk on
Whatsapp(Chat Only)
Whatsapp(Chat Only)
+91-96939-69347

Contact Helpdesk on
Whatsapp(Chat Only)
Whatsapp(Chat Only)
+91-96939-69347
About Gokaldas Lifestyle

- 48
Years of Experience - 4
Total Projects - 0
Ongoing Projects - RERA ID
Gokaldas Lifestyle is a major real estate company which is known for innovation and quality. Gokaldas Lifestyle has a significant presence in several Indian markets and has pioneered the concept of boutique development. The portfolio of property by Gokaldas Lifestyles includes multiple boutique housing solutions and commercial spaces which are engineered and customized according to client needs. The company was founded in the year 1979 and has been building awe-inspiring designs over the years. ... read more
Similar Projects
- PT ASSIST
![visista-by-vista-spaces-okas Elevation visista-by-vista-spaces-okas Elevation]() Visista By Vista Spaces Okasby Vista SpacesYelahanka, Bangalore₹ 2.40 Cr - ₹ 3.02 Cr
Visista By Vista Spaces Okasby Vista SpacesYelahanka, Bangalore₹ 2.40 Cr - ₹ 3.02 Cr - PT ASSIST
![Project Image Project Image]() L And T Olivia At Raintree Boulevard Cluster 7by L And T RealtyHebbal, Bangalore₹ 4.17 Cr
L And T Olivia At Raintree Boulevard Cluster 7by L And T RealtyHebbal, Bangalore₹ 4.17 Cr - PT ASSIST
![elara-celestia Elevation elara-celestia Elevation]() L And T Elara Celestiaby L And T RealtySahakar Nagar, Bangalore₹ 2.63 Cr - ₹ 10.32 Cr
L And T Elara Celestiaby L And T RealtySahakar Nagar, Bangalore₹ 2.63 Cr - ₹ 10.32 Cr - PT ASSIST
![Images for Elevation of L And T Raintree Boulevard Phase 2 Images for Elevation of L And T Raintree Boulevard Phase 2]() L And T Raintree Boulevard Cl 5by L And T RealtySahakar Nagar, BangalorePrice on request
L And T Raintree Boulevard Cl 5by L And T RealtySahakar Nagar, BangalorePrice on request - PT ASSIST
![Images for Elevation of Concept City Midas Park II Midas Exotica Images for Elevation of Concept City Midas Park II Midas Exotica]() Concept City Midas Park II Midas Exoticaby Concept City DevelopersSahakar Nagar, Bangalore₹ 4.95 Cr - ₹ 7.48 Cr
Concept City Midas Park II Midas Exoticaby Concept City DevelopersSahakar Nagar, Bangalore₹ 4.95 Cr - ₹ 7.48 Cr
Discuss about Gokaldas Moksh
comment
Disclaimer
PropTiger.com is not marketing this real estate project (“Project”) and is not acting on behalf of the developer of this Project. The Project has been displayed for information purposes only. The information displayed here is not provided by the developer and hence shall not be construed as an offer for sale or an advertisement for sale by PropTiger.com or by the developer.
The information and data published herein with respect to this Project are collected from publicly available sources. PropTiger.com does not validate or confirm the veracity of the information or guarantee its authenticity or the compliance of the Project with applicable law in particular the Real Estate (Regulation and Development) Act, 2016 (“Act”). Read Disclaimer
The information and data published herein with respect to this Project are collected from publicly available sources. PropTiger.com does not validate or confirm the veracity of the information or guarantee its authenticity or the compliance of the Project with applicable law in particular the Real Estate (Regulation and Development) Act, 2016 (“Act”). Read Disclaimer











