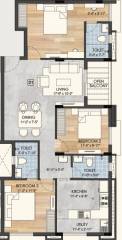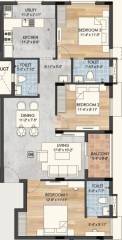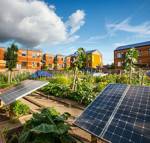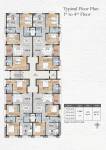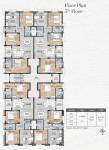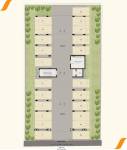
PROJECT RERA ID : TN/29/Building/0281/2023
1317 sq ft 3 BHK 3T Apartment in Akshaya Estates Realty Rhythm
Price on request
Project Location
Perungudi, Chennai
Basic Details
Amenities19
Specifications
Property Specifications
- CompletedStatus
- Aug'25Possession Start Date
- 1317 sq ftSize
- 20Total Launched apartments
- Jun'23Launch Date
- ResaleAvailability
Salient Features
- 3 Km From Tidel Park Junction
- Electric Vehicle(EV) charging point facility available
For those looking to buy a residential property, here comes one of the choicest offerings in Chennai South, at Perungudi. Brought to you by Akshaya Estates Realty LLP, Akshaya Rhythm is among the newest addresses for homebuyers. It has a variety of options to choose from that too in a varied budget range. Akshaya Rhythm Chennai South is a RERA-registered housing society, which means all projects details are also available on state RERA website for end-users and investors.
Price & Floorplan
Report Error
Gallery
RhythmElevation
RhythmAmenities
RhythmFloor Plans
RhythmNeighbourhood
Home Loan & EMI Calculator
Select a unit
Loan Amount( ₹ )
Loan Tenure(in Yrs)
Interest Rate (p.a.)
Monthly EMI: ₹ 0
Apply Homeloan
Other properties in Akshaya Estates Realty Rhythm
- 3 BHK

Contact NRI Helpdesk on
Whatsapp(Chat Only)
Whatsapp(Chat Only)
+91-96939-69347

Contact Helpdesk on
Whatsapp(Chat Only)
Whatsapp(Chat Only)
+91-96939-69347
About Akshaya Estates Realty

- 10
Total Projects - 7
Ongoing Projects - RERA ID
Similar Properties
- PT ASSIST
![Project Image Project Image]() Land 3BHK+3Tby Land Marvel49, Seshadripurm main road, Dr.Ambedkar Colony, VelacheryPrice on request
Land 3BHK+3Tby Land Marvel49, Seshadripurm main road, Dr.Ambedkar Colony, VelacheryPrice on request - PT ASSIST
![Project Image Project Image]() Land 2BHK+2Tby Land Marvel49, Seshadripurm main road, Dr.Ambedkar Colony, VelacheryPrice on request
Land 2BHK+2Tby Land Marvel49, Seshadripurm main road, Dr.Ambedkar Colony, VelacheryPrice on request - PT ASSIST
![Project Image Project Image]() AGP 3BHK+3Tby AGP HomesVelachery, ChennaiPrice on request
AGP 3BHK+3Tby AGP HomesVelachery, ChennaiPrice on request - PT ASSIST
![Project Image Project Image]() AGP 2BHK+2Tby AGP HomesVelachery, ChennaiPrice on request
AGP 2BHK+2Tby AGP HomesVelachery, ChennaiPrice on request - PT ASSIST
![Project Image Project Image]() Poomalai 3BHK+3Tby Poomalai HousingVelachery, ChennaiPrice on request
Poomalai 3BHK+3Tby Poomalai HousingVelachery, ChennaiPrice on request
Discuss about Rhythm
comment
Disclaimer
PropTiger.com is not marketing this real estate project (“Project”) and is not acting on behalf of the developer of this Project. The Project has been displayed for information purposes only. The information displayed here is not provided by the developer and hence shall not be construed as an offer for sale or an advertisement for sale by PropTiger.com or by the developer.
The information and data published herein with respect to this Project are collected from publicly available sources. PropTiger.com does not validate or confirm the veracity of the information or guarantee its authenticity or the compliance of the Project with applicable law in particular the Real Estate (Regulation and Development) Act, 2016 (“Act”). Read Disclaimer
The information and data published herein with respect to this Project are collected from publicly available sources. PropTiger.com does not validate or confirm the veracity of the information or guarantee its authenticity or the compliance of the Project with applicable law in particular the Real Estate (Regulation and Development) Act, 2016 (“Act”). Read Disclaimer

