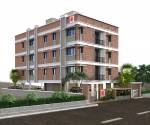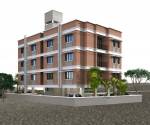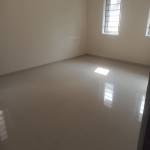
PROJECT RERA ID : Rera Not Required
KG Dogra Gardensby KG Builders
₹ 2.07 Cr - ₹ 2.09 Cr
Builder Price
See inclusions
3 BHK
Apartment
1,335 - 1,340 sq ft
Builtup area
Project Location
Kodambakkam, Chennai
Overview
- Oct'22Possession Start Date
- Under ConstructionStatus
- 6Total Launched apartments
- Oct'19Launch Date
- New and ResaleAvailability
Salient Features
- 1 Min from Kodambakkam High Road & Kodambakkam Railway station
- 5 Min from Gemini Flyover
- 5 min from Vadapalani Metro
- 5 min from Nungambakkam
- 8 Min from Kanchi Kamakoti Child Trust Hospital
More about KG Dogra Gardens
.
KG Dogra Gardens Floor Plans
- 3 BHK
| Floor Plan | Area | Agreement Price |
|---|---|---|
 | 1335 sq ft (3BHK+2T) | ₹ 2.07 Cr |
 | 1340 sq ft (3BHK+2T) | ₹ 2.09 Cr |
Report Error
Our Picks
- PriceConfigurationPossession
- Current Project
![Images for Project Images for Project]() KG Dogra Gardensby KG BuildersKodambakkam, Chennai₹ 2.07 Cr - ₹ 2.09 Cr3 BHK Apartment1,335 - 1,340 sq ftOct '22
KG Dogra Gardensby KG BuildersKodambakkam, Chennai₹ 2.07 Cr - ₹ 2.09 Cr3 BHK Apartment1,335 - 1,340 sq ftOct '22 - Recommended
![palacio-court Elevation Elevation]() Palacio Courtby Altis PropertiesNungambakkam, ChennaiData Not Available3,4,5 BHK Apartment2,850 - 6,700 sq ftNov '24
Palacio Courtby Altis PropertiesNungambakkam, ChennaiData Not Available3,4,5 BHK Apartment2,850 - 6,700 sq ftNov '24 - Recommended
![beckford Elevation Elevation]() Beckfordby Voora PropertyNungambakkam, ChennaiData Not Available4 BHK Apartment4,500 sq ftAug '26
Beckfordby Voora PropertyNungambakkam, ChennaiData Not Available4 BHK Apartment4,500 sq ftAug '26
KG Dogra Gardens Amenities
- Power Backup
- Rain Water Harvesting
- 24X7 Water Supply
- Provision For Borewell, In Addition To Corporation / Municipality Water Provision
- Recharging Facility Provided
- Adequate Capacity Elevator To Service The Block
- Peripheral Compound Wall Lighting Provided
- Fire Fighting System
KG Dogra Gardens Specifications
Doors
Main:
Teak Wood Frame
Internal:
Hardwood Frame with Flush Door Shutter
Flooring
Balcony:
Ceramic Tiles
Living/Dining:
Vitrified Tiles
Master Bedroom:
Vitrified Tiles
Other Bedroom:
Vitrified Tiles
Toilets:
Vitrified Tiles
Kitchen:
- Vitrified flooring
Gallery
KG Dogra GardensElevation
KG Dogra GardensFloor Plans
KG Dogra GardensNeighbourhood
KG Dogra GardensOthers
Payment Plans


Contact NRI Helpdesk on
Whatsapp(Chat Only)
Whatsapp(Chat Only)
+91-96939-69347

Contact Helpdesk on
Whatsapp(Chat Only)
Whatsapp(Chat Only)
+91-96939-69347
About KG Builders

- 42
Years of Experience - 55
Total Projects - 6
Ongoing Projects - RERA ID
KG Developers is one of Chennai's most trusted realty companies. Established in 1980 by Mr. Kishorkumar Gokaldas, KG has built an enduring relationship with the people of Chennai, through its exemplary projects. It lays emphasis on adding value to a property from start to finish by identifying and paying close attention to factors that will make a project successful. The company has received several prestigious awards including ‘Chennai Real Estate Leadership Award 2017’ for the best... read more
Similar Projects
- PT ASSIST
![palacio-court Elevation palacio-court Elevation]() Altis Palacio Courtby Altis PropertiesNungambakkam, ChennaiPrice on request
Altis Palacio Courtby Altis PropertiesNungambakkam, ChennaiPrice on request - PT ASSIST
![beckford Elevation beckford Elevation]() Voora Beckfordby Voora PropertyNungambakkam, ChennaiPrice on request
Voora Beckfordby Voora PropertyNungambakkam, ChennaiPrice on request - PT ASSIST
![majestica Elevation majestica Elevation]() Isha Majesticaby Isha HomesT Nagar, ChennaiPrice on request
Isha Majesticaby Isha HomesT Nagar, ChennaiPrice on request - PT ASSIST
![the-podium Elevation the-podium Elevation]() Lifestyle The Podiumby Lifestyle HousingT Nagar, Chennai₹ 4.71 Cr - ₹ 8.13 Cr
Lifestyle The Podiumby Lifestyle HousingT Nagar, Chennai₹ 4.71 Cr - ₹ 8.13 Cr - PT ASSIST
![marvellous Elevation marvellous Elevation]() Urban Marvellousby Urban Tree InfrastructuresT Nagar, Chennai₹ 2.53 Cr - ₹ 6.79 Cr
Urban Marvellousby Urban Tree InfrastructuresT Nagar, Chennai₹ 2.53 Cr - ₹ 6.79 Cr
Discuss about KG Dogra Gardens
comment
Disclaimer
PropTiger.com is not marketing this real estate project (“Project”) and is not acting on behalf of the developer of this Project. The Project has been displayed for information purposes only. The information displayed here is not provided by the developer and hence shall not be construed as an offer for sale or an advertisement for sale by PropTiger.com or by the developer.
The information and data published herein with respect to this Project are collected from publicly available sources. PropTiger.com does not validate or confirm the veracity of the information or guarantee its authenticity or the compliance of the Project with applicable law in particular the Real Estate (Regulation and Development) Act, 2016 (“Act”). Read Disclaimer
The information and data published herein with respect to this Project are collected from publicly available sources. PropTiger.com does not validate or confirm the veracity of the information or guarantee its authenticity or the compliance of the Project with applicable law in particular the Real Estate (Regulation and Development) Act, 2016 (“Act”). Read Disclaimer





















