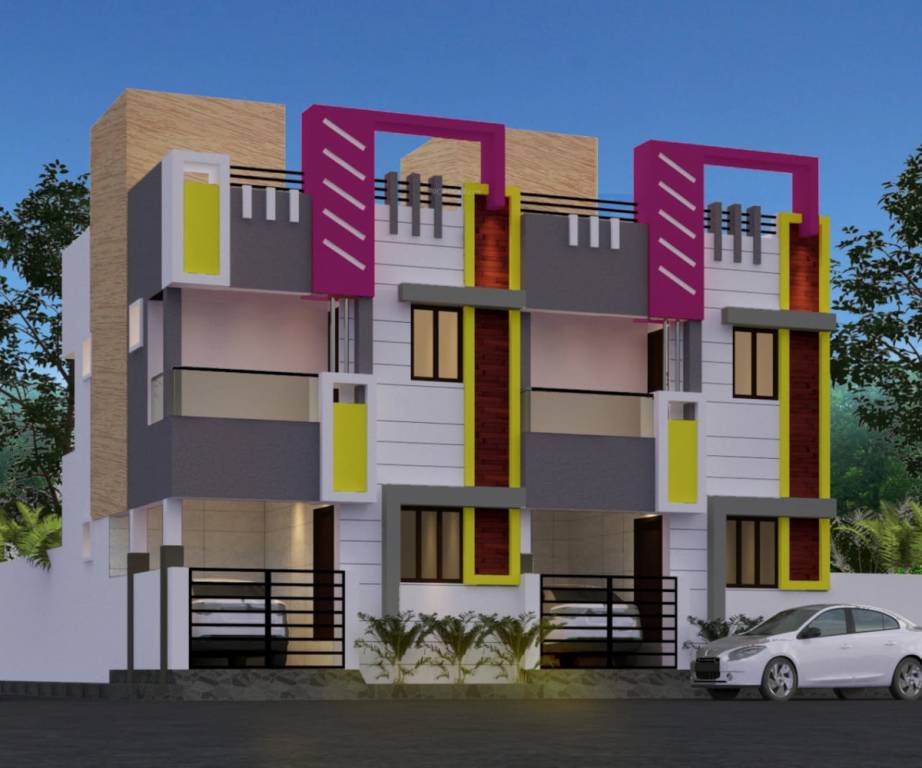
PROJECT RERA ID : Rera Id Not Applicable
1193 sq ft 2 BHK 2T Villa in MS Developers Chennai Prashanthi Avenue
Price on request
- Plot 863 sq ft
- Plot 924 sq ft
- Plot 930 sq ft
- Plot 940 sq ft
- Plot 954 sq ft
- Plot 1039 sq ft
- Plot 1060 sq ft
- 2 BHK 1100 sq ft
- Plot 1183 sq ft
- 2 BHK 1193 sq ft
- Plot 1220 sq ft
- Plot 1328 sq ft
- Plot 1494 sq ft
- Plot 1681 sq ft
- Plot 1701 sq ft
- Plot 1778 sq ft
- Plot 1815 sq ft
- 3 BHK 1835 sq ft
- 3 BHK 1850 sq ft
- 3 BHK 2120 sq ft
- Plot 2383 sq ft
- Plot 2398 sq ft
- Plot 2416 sq ft
- Plot 2901 sq ft
- Plot 3311 sq ft
Project Location
Ayapakkam, Chennai
Basic Details
Amenities4
Property Specifications
- CompletedStatus
- Dec'22Possession Start Date
- 1193 sq ftSize
- 54Total Launched villas
- May'22Launch Date
- ResaleAvailability
Approved for Home loans from following banks
Price & Floorplan
2BHK+2T (1,193 sq ft)
Price On Request

- 2 Bathrooms
- 2 Bedrooms
Report Error
Gallery
MS Prashanthi AvenueElevation
MS Prashanthi AvenueAmenities
MS Prashanthi AvenueFloor Plans
MS Prashanthi AvenueNeighbourhood
MS Prashanthi AvenueOthers
Other properties in MS Developers Chennai Prashanthi Avenue
- Plots
- 2 BHK
- 3 BHK

Contact NRI Helpdesk on
Whatsapp(Chat Only)
Whatsapp(Chat Only)
+91-96939-69347

Contact Helpdesk on
Whatsapp(Chat Only)
Whatsapp(Chat Only)
+91-96939-69347
About MS Developers Chennai

- 10
Total Projects - 3
Ongoing Projects - RERA ID
Similar Properties
- PT ASSIST
![Project Image Project Image]() Four 2BHK+2T (1,200 sq ft)by Four Square HousingAyapakkamPrice on request
Four 2BHK+2T (1,200 sq ft)by Four Square HousingAyapakkamPrice on request - PT ASSIST
![Project Image Project Image]() GP 3BHK+3T (1,238 sq ft)by GP HomesAyanambakkam, Near Mogappair (W) Extension, ChennaiPrice on request
GP 3BHK+3T (1,238 sq ft)by GP HomesAyanambakkam, Near Mogappair (W) Extension, ChennaiPrice on request - PT ASSIST
![Project Image Project Image]() Royal 3BHK+3T (1,300 sq ft)by Royal SquareAyapakkamPrice on request
Royal 3BHK+3T (1,300 sq ft)by Royal SquareAyapakkamPrice on request - PT ASSIST
![Project Image Project Image]() Artha 3BHK+3T (1,307 sq ft)by ArthaAmbatturPrice on request
Artha 3BHK+3T (1,307 sq ft)by ArthaAmbatturPrice on request - PT ASSIST
![Project Image Project Image]() GV 2BHK+2T (1,072 sq ft)by GV Builders And DevelopersNo.4, Perumal Kovil Street, Pachaiyappan Nagar Phase II, AyanambakkamPrice on request
GV 2BHK+2T (1,072 sq ft)by GV Builders And DevelopersNo.4, Perumal Kovil Street, Pachaiyappan Nagar Phase II, AyanambakkamPrice on request
Discuss about MS Prashanthi Avenue
comment
Disclaimer
PropTiger.com is not marketing this real estate project (“Project”) and is not acting on behalf of the developer of this Project. The Project has been displayed for information purposes only. The information displayed here is not provided by the developer and hence shall not be construed as an offer for sale or an advertisement for sale by PropTiger.com or by the developer.
The information and data published herein with respect to this Project are collected from publicly available sources. PropTiger.com does not validate or confirm the veracity of the information or guarantee its authenticity or the compliance of the Project with applicable law in particular the Real Estate (Regulation and Development) Act, 2016 (“Act”). Read Disclaimer
The information and data published herein with respect to this Project are collected from publicly available sources. PropTiger.com does not validate or confirm the veracity of the information or guarantee its authenticity or the compliance of the Project with applicable law in particular the Real Estate (Regulation and Development) Act, 2016 (“Act”). Read Disclaimer





















