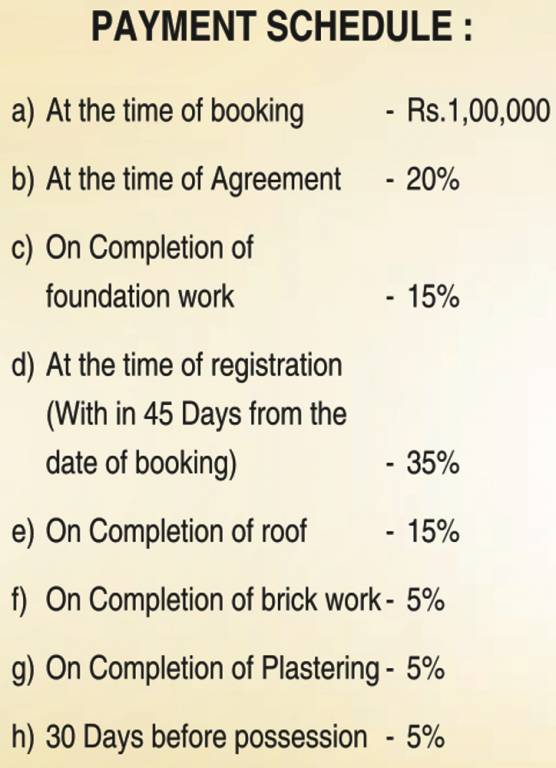
Vinisha Strawberry
Price on request
Builder Price
1, 2 BHK
Apartment
565 - 1,050 sq ft
Builtup area
Project Location
Thoraipakkam OMR, Chennai
Overview
- Mar'17Possession Start Date
- CompletedStatus
- 6Total Launched apartments
- Apr'15Launch Date
- ResaleAvailability
Salient Features
- Spacious properties
- Loaded with amenities like landscaped gardens, swimming pool, olympic size swimming pool, tree plantation
- Stratigically located schools, recreational, hospitals
More about Vinisha Strawberry
Vinisha Homes Strawberry is an upcoming residential project that will be offering only 6 residential units in the form of 1 and 2 bedroomed apartments with sizes ranging from 565 to 1050 sq. ft. Presently under construction, interested buyers can purchase homes directly from the builder only. The apartments are small, but efficiently planned and well-designed making the maximum use of available space. The layout is done keeping in mind vaastu factors to ensure a comfortable and harmonious living...read more
Approved for Home loans from following banks
![HDFC (5244) HDFC (5244)]()
![Axis Bank Axis Bank]()
![PNB Housing PNB Housing]()
![Indiabulls Indiabulls]()
![Citibank Citibank]()
![DHFL DHFL]()
![L&T Housing (DSA_LOSOT) L&T Housing (DSA_LOSOT)]()
![IIFL IIFL]()
- + 3 more banksshow less
Vinisha Strawberry Floor Plans
- 1 BHK
- 2 BHK
| Floor Plan | Area | Builder Price |
|---|---|---|
 | 565 sq ft (1BHK+1T) | - |
Report Error
Our Picks
- PriceConfigurationPossession
- Current Project
![Images for Elevation of Vinisha Strawberry Images for Elevation of Vinisha Strawberry]() Vinisha Strawberryby Vinisha HomesThoraipakkam OMR, ChennaiData Not Available1,2 BHK Apartment565 - 1,050 sq ftMar '17
Vinisha Strawberryby Vinisha HomesThoraipakkam OMR, ChennaiData Not Available1,2 BHK Apartment565 - 1,050 sq ftMar '17 - Recommended
![trinity Elevation Elevation]() Trinityby DRA Homes ChennaiThoraipakkam OMR, Chennai₹ 1.06 Cr - ₹ 1.23 Cr3 BHK Apartment1,238 - 1,434 sq ftOct '31
Trinityby DRA Homes ChennaiThoraipakkam OMR, Chennai₹ 1.06 Cr - ₹ 1.23 Cr3 BHK Apartment1,238 - 1,434 sq ftOct '31 - Recommended
![nakshatra Elevation Elevation]() Nakshatraby BBCL Prime Constructions Private LimitedPerungudi, Chennai₹ 1.06 Cr - ₹ 1.23 Cr1 BHK Apartment682 sq ftNov '16
Nakshatraby BBCL Prime Constructions Private LimitedPerungudi, Chennai₹ 1.06 Cr - ₹ 1.23 Cr1 BHK Apartment682 sq ftNov '16
Vinisha Strawberry Amenities
- Power Backup
- Car Parking
- Vaastu Compliant
- Landscape Garden and Tree Planting
- Video Door Security
Vinisha Strawberry Specifications
Doors
Internal:
Teak Wood Frame
Main:
Teak Wood Frame
Flooring
Kitchen:
Vitrified Tiles
Living/Dining:
Vitrified Tiles
Master Bedroom:
Vitrified Tiles
Other Bedroom:
Vitrified Tiles
Gallery
Vinisha StrawberryElevation
Vinisha StrawberryFloor Plans
Vinisha StrawberryNeighbourhood
Payment Plans


Contact NRI Helpdesk on
Whatsapp(Chat Only)
Whatsapp(Chat Only)
+91-96939-69347

Contact Helpdesk on
Whatsapp(Chat Only)
Whatsapp(Chat Only)
+91-96939-69347
About Vinisha Homes

- 1
Total Projects - 0
Ongoing Projects - RERA ID
Similar Projects
- PT ASSIST
![trinity Elevation trinity Elevation]() DRA Trinityby DRA Homes ChennaiThoraipakkam OMR, Chennai₹ 1.06 Cr - ₹ 1.23 Cr
DRA Trinityby DRA Homes ChennaiThoraipakkam OMR, Chennai₹ 1.06 Cr - ₹ 1.23 Cr - PT ASSIST
![nakshatra Elevation nakshatra Elevation]() BBCL Nakshatraby BBCL Prime Constructions Private LimitedPerungudi, ChennaiPrice on request
BBCL Nakshatraby BBCL Prime Constructions Private LimitedPerungudi, ChennaiPrice on request - PT ASSIST
![leo-taurus Elevation leo-taurus Elevation]() Mayapuri Leo Taurusby MayapuriPerungudi, Chennai₹ 1.31 Cr
Mayapuri Leo Taurusby MayapuriPerungudi, Chennai₹ 1.31 Cr - PT ASSIST
![iyra-aadya Elevation iyra-aadya Elevation]() IYRA AADYAby Iyra PropertiesThoraipakkam OMR, ChennaiPrice on request
IYRA AADYAby Iyra PropertiesThoraipakkam OMR, ChennaiPrice on request - PT ASSIST
![Images for Project Images for Project]() Brigade Residencesby Brigade GroupPerungudi, Chennai₹ 1.70 Cr - ₹ 6.46 Cr
Brigade Residencesby Brigade GroupPerungudi, Chennai₹ 1.70 Cr - ₹ 6.46 Cr
Discuss about Vinisha Strawberry
comment
Disclaimer
PropTiger.com is not marketing this real estate project (“Project”) and is not acting on behalf of the developer of this Project. The Project has been displayed for information purposes only. The information displayed here is not provided by the developer and hence shall not be construed as an offer for sale or an advertisement for sale by PropTiger.com or by the developer.
The information and data published herein with respect to this Project are collected from publicly available sources. PropTiger.com does not validate or confirm the veracity of the information or guarantee its authenticity or the compliance of the Project with applicable law in particular the Real Estate (Regulation and Development) Act, 2016 (“Act”). Read Disclaimer
The information and data published herein with respect to this Project are collected from publicly available sources. PropTiger.com does not validate or confirm the veracity of the information or guarantee its authenticity or the compliance of the Project with applicable law in particular the Real Estate (Regulation and Development) Act, 2016 (“Act”). Read Disclaimer


































