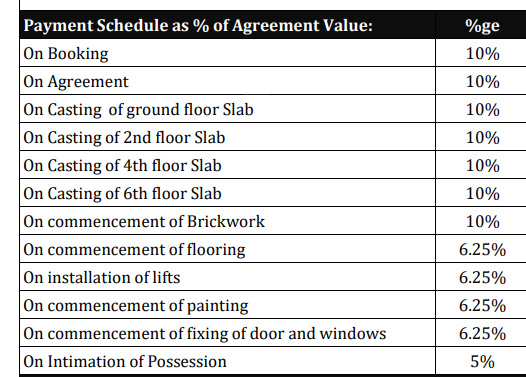
46 Photos
PROJECT RERA ID : TN/02/Building/0016/2017, TN/29/Building/0018/2021, TN/29/Building/0012/2020, TN/29/Building/0198/2020
Brigade Xanadu

₹ 1.10 Cr - ₹ 2.39 Cr
Builder Price
See inclusions
2, 3, 4 BHK
Apartment
1,190 - 2,600 sq ft
Builtup area
Project Location
Mogappair, Chennai
Overview
- Nov'19Possession Start Date
- CompletedStatus
- 33 AcresTotal Area
- 264Total Launched apartments
- Apr'17Launch Date
- New and ResaleAvailability
Salient Features
- 30,000+ sq. ft. clubhouse with rooftop swimming pool
- Nolambur Bus Terminus is 3 km away for convenience
- Located near Balaji Hospital (3.6 km)
- 15 minutes drive to VR Chennai Shopping Mall
- Palmshore Restaurant is situated 2.7 km away
- Features amphitheater, senior citizen sitout area, jogging track, reflexology park, ATM, aerobics room
More about Brigade Xanadu
Established over 30 years, Brigade Group, an award-winning brand, has steadily developed premium residences, luxury apartments, office buildings, SEZs, IT parks, malls, clubs, hotels, and serviced residences. In a survey - Indias Best Companies to Work for 2016 - conducted jointly by Great Place to Work Institute and The Economic Times, the company has retained its No. 1 position in the Real Estate Industry category. This is the only brand that offers a unique multi-domain portfolio 150 building...read more
Approved for Home loans from following banks
![HDFC (5244) HDFC (5244)]()
![SBI - DEL02592587P SBI - DEL02592587P]()
![Axis Bank Axis Bank]()
![PNB Housing PNB Housing]()
- LIC Housing Finance
Brigade Xanadu Floor Plans
- 2 BHK
- 3 BHK
- 4 BHK
| Floor Plan | Area | Builder Price | |
|---|---|---|---|
 | 1190 sq ft (2BHK+2T + Pooja Room) | ₹ 1.10 Cr | Enquire Now |
 | 1270 sq ft (2BHK+2T + Pooja Room) | ₹ 1.18 Cr | Enquire Now |
1288 sq ft (2BHK+2T) | ₹ 1.19 Cr | Enquire Now | |
 | 1296 sq ft (2BHK+2T + Pooja Room) | - | Enquire Now |
1300 sq ft (2BHK+2T) | - | Enquire Now | |
1364 sq ft (2BHK+2T + Study Room) | ₹ 1.26 Cr | Enquire Now |
3 more size(s)less size(s)
Report Error
Brigade Xanadu Amenities
- Car Parking
- Gymnasium
- ATM
- Rooftop Pool And Deck
- Tennis Court
- Board Games
- Creche/Day Care
- Club House
Brigade Xanadu Specifications
Flooring
Balcony:
Vitrified Tiles
Toilets:
Vitrified Tiles
Master Bedroom:
Laminated Wooden
Living/Dining:
Vitrified Tiles
Other Bedroom:
Vitrified Tiles
Kitchen:
Vitrified Tiles
Walls
Exterior:
Texture Paint
Interior:
Emulsion Paint
Kitchen:
Ceramic Tiles Dado
Toilets:
Ceramic Tiles Dado
Gallery
Brigade XanaduElevation
Brigade XanaduVideos
Brigade XanaduAmenities
Brigade XanaduFloor Plans
Brigade XanaduNeighbourhood
Brigade XanaduOthers
Home Loan & EMI Calculator
Select a unit
Loan Amount( ₹ )
Loan Tenure(in Yrs)
Interest Rate (p.a.)
Monthly EMI: ₹ 0
Apply Homeloan
Payment Plans


Contact NRI Helpdesk on
Whatsapp(Chat Only)
Whatsapp(Chat Only)
+91-96939-69347

Contact Helpdesk on
Whatsapp(Chat Only)
Whatsapp(Chat Only)
+91-96939-69347
About Brigade Group

- 40
Years of Experience - 116
Total Projects - 42
Ongoing Projects - RERA ID
Established in 1986 and headquartered in Bangalore Brigade Group is one of the South India's leading real estate company with property development as its main focus. Mr P.V. Maiya is the independent Director of the Brigade Group. The company has branch offices in several cities in South India, an accredited agent in the USA and a representative office in Dubai. Brigade develops property in all major cities in South India which are Kochi. The firm prides itself with a diverse multi-domain portfol... read more
Similar Projects
- PT ASSIST
![xanadu-phase-2 Elevation xanadu-phase-2 Elevation]() Brigade Xanadu Phase 2by Brigade GroupMogappair, Chennai₹ 98.00 L - ₹ 1.70 Cr
Brigade Xanadu Phase 2by Brigade GroupMogappair, Chennai₹ 98.00 L - ₹ 1.70 Cr - PT ASSIST
![xanadu-cluster-iv-destino Elevation xanadu-cluster-iv-destino Elevation]() Brigade Xanadu Cluster IV Destinoby Brigade GroupMogappair, Chennai₹ 62.01 L - ₹ 62.36 L
Brigade Xanadu Cluster IV Destinoby Brigade GroupMogappair, Chennai₹ 62.01 L - ₹ 62.36 L - PT ASSIST
![tudor Images for Project tudor Images for Project]() CasaGrand Tudorby Casagrand Builder Private LimitedMogappair, Chennai₹ 89.01 L - ₹ 2.00 Cr
CasaGrand Tudorby Casagrand Builder Private LimitedMogappair, Chennai₹ 89.01 L - ₹ 2.00 Cr - PT ASSIST
![meridian Elevation meridian Elevation]() Nova Meridianby Nova Life SpaceMogappair, Chennai₹ 48.95 L - ₹ 1.46 Cr
Nova Meridianby Nova Life SpaceMogappair, Chennai₹ 48.95 L - ₹ 1.46 Cr - PT ASSIST
![viraj Elevation viraj Elevation]() Vinoth Virajby VinothMaduravoyal, Chennai₹ 76.10 L - ₹ 81.26 L
Vinoth Virajby VinothMaduravoyal, Chennai₹ 76.10 L - ₹ 81.26 L
Discuss about Brigade Xanadu
comment
Disclaimer
PropTiger.com is not marketing this real estate project (“Project”) and is not acting on behalf of the developer of this Project. The Project has been displayed for information purposes only. The information displayed here is not provided by the developer and hence shall not be construed as an offer for sale or an advertisement for sale by PropTiger.com or by the developer.
The information and data published herein with respect to this Project are collected from publicly available sources. PropTiger.com does not validate or confirm the veracity of the information or guarantee its authenticity or the compliance of the Project with applicable law in particular the Real Estate (Regulation and Development) Act, 2016 (“Act”). Read Disclaimer
The information and data published herein with respect to this Project are collected from publicly available sources. PropTiger.com does not validate or confirm the veracity of the information or guarantee its authenticity or the compliance of the Project with applicable law in particular the Real Estate (Regulation and Development) Act, 2016 (“Act”). Read Disclaimer


























































