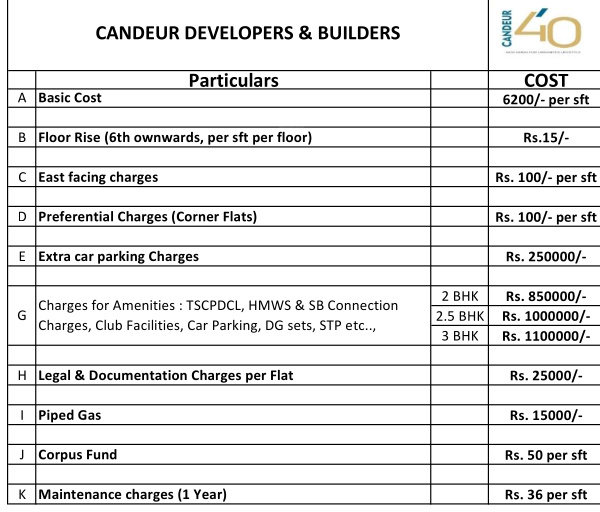
PROJECT RERA ID : P02400002183
1180 sq ft 2 BHK 2T Apartment in Candeur Developers And Builders 40
₹ 1.12 Cr
See inclusions
- 2 BHK 1142 sq ft
- 2 BHK 1165 sq ft
- 2 BHK 1170 sq ft₹ 1.11 Cr
- 2 BHK 1173 sq ft
- 2 BHK 1180 sq ft₹ 1.12 Cr
- 2 BHK 1194 sq ft₹ 1.13 Cr
- 2 BHK 1209 sq ft
- 2 BHK 1209 sq ft₹ 1.14 Cr
- 2 BHK 1215 sq ft₹ 1.15 Cr
- 2 BHK 1217 sq ft
- 2 BHK 1217 sq ft₹ 1.15 Cr
- 2 BHK 1225 sq ft₹ 1.16 Cr
- 2 BHK 1231 sq ft₹ 1.16 Cr
- 2 BHK 1244 sq ft
- 2 BHK 1244 sq ft₹ 1.18 Cr
- 2 BHK 1256 sq ft₹ 1.19 Cr
- 2 BHK 1259 sq ft₹ 1.19 Cr
- 2 BHK 1357 sq ft₹ 1.28 Cr
- 2 BHK 1364 sq ft₹ 1.29 Cr
- 2 BHK 1406 sq ft₹ 1.33 Cr
- 2 BHK 1413 sq ft₹ 1.34 Cr
- 2 BHK 1454 sq ft₹ 1.38 Cr
- 2 BHK 1490 sq ft₹ 1.41 Cr
- 2 BHK 1500 sq ft₹ 1.42 Cr
- 2 BHK 1501 sq ft₹ 1.42 Cr
- 3 BHK 1537 sq ft
- 3 BHK 1541 sq ft₹ 1.46 Cr
- 3 BHK 1572 sq ft₹ 1.49 Cr
- 3 BHK 1572 sq ft
- 3 BHK 1588 sq ft₹ 1.50 Cr
- 3 BHK 1610 sq ft₹ 1.52 Cr
- 3 BHK 1610 sq ft
Project Location
Miyapur, Hyderabad
Basic Details
Amenities66
Specifications
Property Specifications
- CompletedStatus
- May'24Possession Start Date
- 1180 sq ftSize
- 4.82 AcresTotal Area
- 959Total Launched apartments
- Oct'20Launch Date
- New and ResaleAvailability
Salient Features
- The project boasts an impressive 80% green area.
- The tallest tower ever in Hyderabad.
- The property offers co-working space facilities and a terrace party area.
- Amenities include a conference room, car wash area, sun deck chill-out lounge, creche, and laundromat.
- Features amenities such as a cricket pitch, golf course, squash court, jogging track, and badminton court.
- Sentia Global School is conveniently situated 3.1 km away.
- Landmark Hospital is located 3.7 km away.
Candeur 40 in Miyapur, one of the upcoming under-construction housing societies in Hyderabad. There are apartments for sale in Candeur 40. This society will have all basic facilities and amenities to suit homebuyer’s needs and requirements. Brought to you by Candeur Developers, Candeur 40 is scheduled for possession in Sep 2026.
Approved for Home loans from following banks
![HDFC (5244) HDFC (5244)]()
![SBI - DEL02592587P SBI - DEL02592587P]()
![Axis Bank Axis Bank]()
![PNB Housing PNB Housing]()
- LIC Housing Finance
Payment Plans

Price & Floorplan
2BHK+2T (1,180 sq ft)
₹ 1.12 Cr
See Price Inclusions

2D |
- 2 Bathrooms
- 2 Bedrooms
Report Error
Gallery
Candeur 40Elevation
Candeur 40Videos
Candeur 40Amenities
Candeur 40Floor Plans
Candeur 40Neighbourhood
Candeur 40Construction Updates
Other properties in Candeur Developers And Builders 40
- 2 BHK
- 3 BHK

Contact NRI Helpdesk on
Whatsapp(Chat Only)
Whatsapp(Chat Only)
+91-96939-69347

Contact Helpdesk on
Whatsapp(Chat Only)
Whatsapp(Chat Only)
+91-96939-69347
About Candeur Developers And Builders

- 2
Total Projects - 1
Ongoing Projects - RERA ID
At Candeur we are dedicated towards creation. Every day we go through a plethora of ideas, choosing carefully the one best suited. Ensuring customer delight at every touch-point. Let's take you through what we are all about - out evolution, out team, our inspiration. Our vision is to provide a happy home to every Indian and create healthy workplace. We go beyond creating real estate and change lives, with meticulous planning and quality craftsmanship. We always strive to be the in the recall lev... read more
Similar Properties
- PT ASSIST
![Project Image Project Image]() Royal 2BHK+2Tby Royal HomeNew Bakaram, Gandhinagar, Near Kavadiguda, HyderabadPrice on request
Royal 2BHK+2Tby Royal HomeNew Bakaram, Gandhinagar, Near Kavadiguda, HyderabadPrice on request - PT ASSIST
![Project Image Project Image]() Royal 2BHK+2T (1,183 sq ft) Pooja Roomby Royal HomeMiyapur, HyderabadPrice on request
Royal 2BHK+2T (1,183 sq ft) Pooja Roomby Royal HomeMiyapur, HyderabadPrice on request - PT ASSIST
![Project Image Project Image]() Lahari 2BHK+2T (1,140 sq ft)by LahariMiyapur, HyderabadPrice on request
Lahari 2BHK+2T (1,140 sq ft)by LahariMiyapur, HyderabadPrice on request - PT ASSIST
![Project Image Project Image]() Buddha 2BHK+2T (1,250 sq ft)by Buddha HomesMiyapurPrice on request
Buddha 2BHK+2T (1,250 sq ft)by Buddha HomesMiyapurPrice on request - PT ASSIST
![Project Image Project Image]() Royal 3BHK+3Tby Royal HomeNew Bakaram, Gandhinagar, Near Kavadiguda, HyderabadPrice on request
Royal 3BHK+3Tby Royal HomeNew Bakaram, Gandhinagar, Near Kavadiguda, HyderabadPrice on request
Discuss about Candeur 40
comment
Disclaimer
PropTiger.com is not marketing this real estate project (“Project”) and is not acting on behalf of the developer of this Project. The Project has been displayed for information purposes only. The information displayed here is not provided by the developer and hence shall not be construed as an offer for sale or an advertisement for sale by PropTiger.com or by the developer.
The information and data published herein with respect to this Project are collected from publicly available sources. PropTiger.com does not validate or confirm the veracity of the information or guarantee its authenticity or the compliance of the Project with applicable law in particular the Real Estate (Regulation and Development) Act, 2016 (“Act”). Read Disclaimer
The information and data published herein with respect to this Project are collected from publicly available sources. PropTiger.com does not validate or confirm the veracity of the information or guarantee its authenticity or the compliance of the Project with applicable law in particular the Real Estate (Regulation and Development) Act, 2016 (“Act”). Read Disclaimer







































































