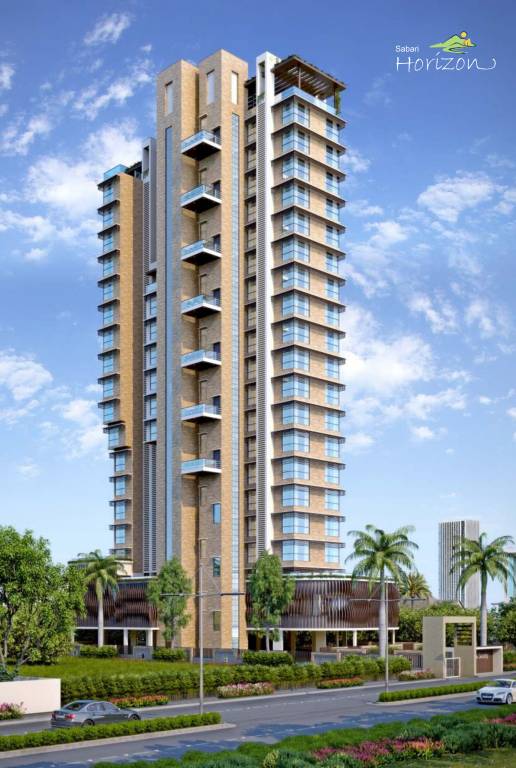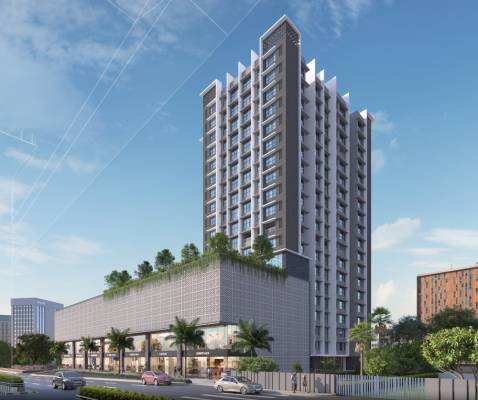
14 Photos
PROJECT RERA ID : P51800003677
Sabari Horizonby Sabari Group
Price on request
Builder Price
3, 4 BHK
Apartment
1,206 - 1,798 sq ft
Carpet Area
Project Location
Deonar, Mumbai
Overview
- Apr'19Possession Start Date
- CompletedStatus
- 19Total Launched apartments
- Sep'15Launch Date
- ResaleAvailability
Salient Features
- 3 open side properties, spacious properties, luxurious properties
- Natural pond, mountain view
- 4 km from dimond garden
- 3 km from chembur metro station
More about Sabari Horizon
Sabari Horizon project launched by Sabari offers 3BHK bedroom residences with modern interiors. It is located in Deonar Mumbai. The builder has many years of experience in the real estate space. Current status of properties in Sabari Horizon are Under Construction. Lifestyle amenities that are included in Sabari Horizon are Multipurpose Room, Car Parking, Sports Facility, Shopping Mall, Intercom, Swimming Pool. Sabari Horizon in Deonar offers the choice of 3BHK that are meticulously designed and...read more
Approved for Home loans from following banks
![HDFC (5244) HDFC (5244)]()
![SBI - DEL02592587P SBI - DEL02592587P]()
![ICICI(324590/324591) ICICI(324590/324591)]()
![LIC LIC]()
![Axis Bank Axis Bank]()
![PNB Housing PNB Housing]()
![Deutsche Bank Deutsche Bank]()
![IDBI Bank IDBI Bank]()
![Corporation Bank Corporation Bank]()
![Indiabulls Indiabulls]()
![HSBC HSBC]()
![Citibank Citibank]()
![DHFL DHFL]()
![Bank of India Bank of India]()
![Syndicate Bank Syndicate Bank]()
![Union Bank Union Bank]()
![L&T Housing (DSA_LOSOT) L&T Housing (DSA_LOSOT)]()
![IIFL IIFL]()
- + 13 more banksshow less
Sabari Horizon Floor Plans
- 3 BHK
- 4 BHK
| Carpet Area | Builder Price |
|---|---|
1206 sq ft (3BHK+3T) | - |
1292 sq ft (3BHK+3T) | - |
1507 sq ft (3BHK+3T) | - |
1798 sq ft (3BHK+3T) | - |
1 more size(s)less size(s)
Report Error
Our Picks
- PriceConfigurationPossession
- Current Project
![Images for Elevation of Sabari Horizon Images for Elevation of Sabari Horizon]() Sabari Horizonby Sabari GroupDeonar, MumbaiData Not Available3,4 BHK Apartment1,206 - 1,798 sq ftApr '19
Sabari Horizonby Sabari GroupDeonar, MumbaiData Not Available3,4 BHK Apartment1,206 - 1,798 sq ftApr '19 - Recommended
![dukes-horizon Elevation Elevation]() Dukes Horizonby Wadhwa ResidencyChembur, Mumbai₹ 2.15 Cr - ₹ 4.01 Cr2,3 BHK Apartment537 - 1,000 sq ftMay '26
Dukes Horizonby Wadhwa ResidencyChembur, Mumbai₹ 2.15 Cr - ₹ 4.01 Cr2,3 BHK Apartment537 - 1,000 sq ftMay '26 - Recommended
![rks Elevation Elevation]() RKSby Godrej PropertiesChembur, Mumbai₹ 2.94 Cr - ₹ 14.84 Cr2,3,4,5 BHK Apartment538 - 2,717 sq ftMay '24
RKSby Godrej PropertiesChembur, Mumbai₹ 2.94 Cr - ₹ 14.84 Cr2,3,4,5 BHK Apartment538 - 2,717 sq ftMay '24
Sabari Horizon Amenities
- Car Parking
- Intercom
- Swimming Pool
- 24 X 7 Security
- Fire Fighting System
- Lift Available
- Vaastu Compliant
- Children's play area
Sabari Horizon Specifications
Doors
Internal:
Decorative Laminate
Main:
Decorative Flush Door
Flooring
Living/Dining:
Wooden Flooring
Master Bedroom:
Wooden Flooring
Toilets:
Anti Skid Tiles
Kitchen:
Italian Marble
Other Bedroom:
Italian Marble
Gallery
Sabari HorizonElevation
Sabari HorizonAmenities
Sabari HorizonFloor Plans
Sabari HorizonNeighbourhood
Sabari HorizonOthers

Contact NRI Helpdesk on
Whatsapp(Chat Only)
Whatsapp(Chat Only)
+91-96939-69347

Contact Helpdesk on
Whatsapp(Chat Only)
Whatsapp(Chat Only)
+91-96939-69347
About Sabari Group

- 31
Years of Experience - 16
Total Projects - 0
Ongoing Projects - RERA ID
Shri Shabari Infrastructure An Overview Shri Shabari Infrastructure is committed to building quality homes at affordable prices. The practical knowledge of the company team combined with its ability to turn ideas into formal design has helped the group gain popularity in the real estate sector. Unique Selling Point The company focuses on customer satisfaction. It adheres to all the ethical working practices during the development of a project. Shri Shabari Infrastructure is synonym with honesty,... read more
Similar Projects
- PT ASSIST
![dukes-horizon Elevation dukes-horizon Elevation]() Wadhwa Dukes Horizonby Wadhwa ResidencyChembur, Mumbai₹ 2.15 Cr - ₹ 4.01 Cr
Wadhwa Dukes Horizonby Wadhwa ResidencyChembur, Mumbai₹ 2.15 Cr - ₹ 4.01 Cr - PT ASSIST
![rks Elevation rks Elevation]() Godrej RKSby Godrej PropertiesChembur, Mumbai₹ 2.94 Cr - ₹ 14.84 Cr
Godrej RKSby Godrej PropertiesChembur, Mumbai₹ 2.94 Cr - ₹ 14.84 Cr - PT ASSIST
![seasons-ecuador-cloud Elevation seasons-ecuador-cloud Elevation]() Hubtown Seasons Ecuador Cloudby Hubtown LimitedChembur, MumbaiPrice on request
Hubtown Seasons Ecuador Cloudby Hubtown LimitedChembur, MumbaiPrice on request - PT ASSIST
![seasons-czarnowo Elevation seasons-czarnowo Elevation]() Hubtown Seasons Czarnowoby Hubtown LimitedChembur, Mumbai₹ 1.62 Cr - ₹ 3.34 Cr
Hubtown Seasons Czarnowoby Hubtown LimitedChembur, Mumbai₹ 1.62 Cr - ₹ 3.34 Cr - PT ASSIST
![seasons-parent Elevation seasons-parent Elevation]() Joynest Seasons Parentby Joynest PremisesChembur, Mumbai₹ 2.82 Cr - ₹ 8.15 Cr
Joynest Seasons Parentby Joynest PremisesChembur, Mumbai₹ 2.82 Cr - ₹ 8.15 Cr
Discuss about Sabari Horizon
comment
Disclaimer
PropTiger.com is not marketing this real estate project (“Project”) and is not acting on behalf of the developer of this Project. The Project has been displayed for information purposes only. The information displayed here is not provided by the developer and hence shall not be construed as an offer for sale or an advertisement for sale by PropTiger.com or by the developer.
The information and data published herein with respect to this Project are collected from publicly available sources. PropTiger.com does not validate or confirm the veracity of the information or guarantee its authenticity or the compliance of the Project with applicable law in particular the Real Estate (Regulation and Development) Act, 2016 (“Act”). Read Disclaimer
The information and data published herein with respect to this Project are collected from publicly available sources. PropTiger.com does not validate or confirm the veracity of the information or guarantee its authenticity or the compliance of the Project with applicable law in particular the Real Estate (Regulation and Development) Act, 2016 (“Act”). Read Disclaimer
















































