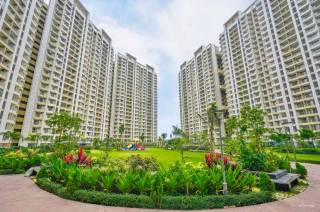
29 Photos
Shelter Madhukar Galaxyby Shelter
Price on request
Builder Price
1, 2 BHK
Apartment
410 - 845 sq ft
Builtup area
Project Location
Dombivali, Mumbai
Overview
- Nov'15Possession Start Date
- CompletedStatus
- 86Total Launched apartments
- Dec'12Launch Date
- ResaleAvailability
Salient Features
- Located in a prime location
- Luxurious properties
- Accessibility to key landmarks
More about Shelter Madhukar Galaxy
Shelter 99 Madhukar Galaxy Residency Group has built up a residential project which is based at Dombivalli region of Mumbai. The project offers premium apartments with all contemporary fittings and modesty as well as comfort. All the daily needs like bus station, hospital, bank, commercial complex, ATM, office headquarters, hospital, park, play school, petrol pump, train station, restaurants etc all are present in the neighbourhood. The different amenities of the project 24 hours security servic...read more
Approved for Home loans from following banks
![HDFC (5244) HDFC (5244)]()
![Axis Bank Axis Bank]()
![PNB Housing PNB Housing]()
![Indiabulls Indiabulls]()
![Citibank Citibank]()
![DHFL DHFL]()
![L&T Housing (DSA_LOSOT) L&T Housing (DSA_LOSOT)]()
![IIFL IIFL]()
- + 3 more banksshow less
Shelter Madhukar Galaxy Floor Plans
- 1 BHK
- 2 BHK
| Floor Plan | Area | Builder Price |
|---|---|---|
410 sq ft (1BHK+1T) | - | |
 | 440 sq ft (1BHK+1T) | - |
 | 550 sq ft (1BHK+1T) | - |
 | 555 sq ft (1BHK+1T) | - |
 | 565 sq ft (1BHK+1T) | - |
 | 585 sq ft (1BHK+1T) | - |
 | 620 sq ft (1BHK+1T) | - |
 | 625 sq ft (1BHK+1T) | - |
 | 630 sq ft (1BHK+1T) | - |
 | 640 sq ft (1BHK+1T) | - |
 | 655 sq ft (1BHK+1T) | - |
 | 660 sq ft (1BHK+1T) | - |
 | 710 sq ft (1BHK+1T) | - |
10 more size(s)less size(s)
Report Error
Our Picks
- PriceConfigurationPossession
- Current Project
![madhukar-galaxy Images for Elevation of Shelter Madhukar Galaxy Images for Elevation of Shelter Madhukar Galaxy]() Shelter Madhukar Galaxyby ShelterDombivali, MumbaiData Not Available1,2 BHK Apartment410 - 845 sq ftNov '15
Shelter Madhukar Galaxyby ShelterDombivali, MumbaiData Not Available1,2 BHK Apartment410 - 845 sq ftNov '15 - Recommended
![anantam-phase-iii Elevation Elevation]() Anantam Phase IIIby Regency GroupDombivali, Mumbai₹ 49.95 L - ₹ 79.95 L1,2 BHK Apartment431 - 640 sq ftAug '23
Anantam Phase IIIby Regency GroupDombivali, Mumbai₹ 49.95 L - ₹ 79.95 L1,2 BHK Apartment431 - 640 sq ftAug '23 - Recommended
![anantam-phase-iv Elevation Elevation]() Anantam Phase IVby Regency GroupDombivali, Mumbai₹ 43.03 L - ₹ 43.03 L1 BHK Apartment431 sq ftJul '23
Anantam Phase IVby Regency GroupDombivali, Mumbai₹ 43.03 L - ₹ 43.03 L1 BHK Apartment431 sq ftJul '23
Shelter Madhukar Galaxy Amenities
- Children's play area
- Power Backup
- Car Parking
- Lift Available
- 24X7 Water Supply
- Fire Fighting System
- Eco Friendly
- Landscape Garden and Tree Planting
Shelter Madhukar Galaxy Specifications
Doors
Internal:
Decorative Laminate
Main:
Decorative Laminate
Walls
Kitchen:
Designer Tiles Dado up to 2 Feet Height Above Platform
Toilets:
Full Height Designer Tiles
Gallery
Shelter Madhukar GalaxyElevation
Shelter Madhukar GalaxyNeighbourhood
Shelter Madhukar GalaxyOthers

Contact NRI Helpdesk on
Whatsapp(Chat Only)
Whatsapp(Chat Only)
+91-96939-69347

Contact Helpdesk on
Whatsapp(Chat Only)
Whatsapp(Chat Only)
+91-96939-69347
About Shelter

- 4
Total Projects - 0
Ongoing Projects - RERA ID
Similar Projects
- PT ASSIST
![anantam-phase-iii Elevation anantam-phase-iii Elevation]() Regency Anantam Phase IIIby Regency GroupDombivali, Mumbai₹ 35.23 L - ₹ 53.87 L
Regency Anantam Phase IIIby Regency GroupDombivali, Mumbai₹ 35.23 L - ₹ 53.87 L - PT ASSIST
![anantam-phase-iv Elevation anantam-phase-iv Elevation]() Regency Anantam Phase IVby Regency GroupDombivali, Mumbai₹ 43.03 L
Regency Anantam Phase IVby Regency GroupDombivali, Mumbai₹ 43.03 L - PT ASSIST
![anantam-nxt-phase-i Elevation anantam-nxt-phase-i Elevation]() Regency Anantam Nxt Phase Iby Regency GroupDombivali, Mumbai₹ 42.00 L - ₹ 65.00 L
Regency Anantam Nxt Phase Iby Regency GroupDombivali, Mumbai₹ 42.00 L - ₹ 65.00 L - PT ASSIST
![anantam-phase-ii Elevation anantam-phase-ii Elevation]() Regency Anantam Phase IIby Regency GroupDombivali, Mumbai₹ 53.97 L - ₹ 1.05 Cr
Regency Anantam Phase IIby Regency GroupDombivali, Mumbai₹ 53.97 L - ₹ 1.05 Cr - PT ASSIST
![gardens Elevation gardens Elevation]() Runwal Gardens Phase Iby Runwal GroupDombivali, Mumbai₹ 38.00 L - ₹ 97.42 L
Runwal Gardens Phase Iby Runwal GroupDombivali, Mumbai₹ 38.00 L - ₹ 97.42 L
Discuss about Shelter Madhukar Galaxy
comment
Disclaimer
PropTiger.com is not marketing this real estate project (“Project”) and is not acting on behalf of the developer of this Project. The Project has been displayed for information purposes only. The information displayed here is not provided by the developer and hence shall not be construed as an offer for sale or an advertisement for sale by PropTiger.com or by the developer.
The information and data published herein with respect to this Project are collected from publicly available sources. PropTiger.com does not validate or confirm the veracity of the information or guarantee its authenticity or the compliance of the Project with applicable law in particular the Real Estate (Regulation and Development) Act, 2016 (“Act”). Read Disclaimer
The information and data published herein with respect to this Project are collected from publicly available sources. PropTiger.com does not validate or confirm the veracity of the information or guarantee its authenticity or the compliance of the Project with applicable law in particular the Real Estate (Regulation and Development) Act, 2016 (“Act”). Read Disclaimer











































