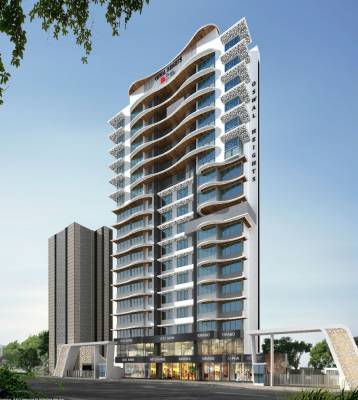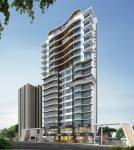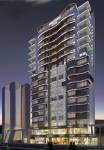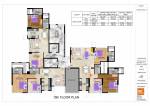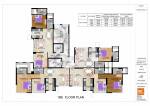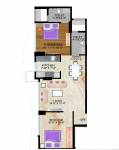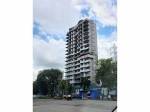
17 Photos
PROJECT RERA ID : P51800026069
Oswal Heightsby Oswal Realty

Price on request
Builder Price
2, 3 BHK
Apartment
590 - 915 sq ft
Carpet Area
Project Location
Ghatkopar East, Mumbai
Overview
- May'23Possession Start Date
- CompletedStatus
- 0.26 AcresTotal Area
- 30Total Launched apartments
- Aug'20Launch Date
- ResaleAvailability
Salient Features
- The project has green features like sewage treatment and rainwater harvesting systems
- Amenities include a clubhouse, terrace garden, reflexology park, and a water cascading feature
- Recreational facilities provide options like rock climbing, a gymnasium, a swimming pool, and a children's play area
- KJ Somaiya College is conveniently located just 1.2 km away
- Pancholi Hospital is only 1.5 km away, ensuring quick access to medical care
- Lokmanya Tilak Terminus is just 2.4 km away
- The Eastern Express Highway is located only 3.2 km away
Oswal Heights Floor Plans
Report Error
Our Picks
- PriceConfigurationPossession
- Current Project
![heights Elevation Elevation]() Oswal Heightsby Oswal RealtyGhatkopar East, MumbaiData Not Available2,3 BHK Apartment590 - 915 sq ftMay '23
Oswal Heightsby Oswal RealtyGhatkopar East, MumbaiData Not Available2,3 BHK Apartment590 - 915 sq ftMay '23 - Recommended
![seasons-parent Elevation Elevation]() Seasons Parentby Joynest PremisesChembur, Mumbai₹ 2.82 Cr - ₹ 8.15 Cr2,3,4,5 BHK Apartment805 - 2,330 sq ftMay '25
Seasons Parentby Joynest PremisesChembur, Mumbai₹ 2.82 Cr - ₹ 8.15 Cr2,3,4,5 BHK Apartment805 - 2,330 sq ftMay '25 - Recommended
![seasons-czarnowo Elevation Elevation]() Seasons Czarnowoby Hubtown LimitedChembur, Mumbai₹ 1.62 Cr - ₹ 3.34 Cr2,3 BHK Apartment463 - 954 sq ftJun '25
Seasons Czarnowoby Hubtown LimitedChembur, Mumbai₹ 1.62 Cr - ₹ 3.34 Cr2,3 BHK Apartment463 - 954 sq ftJun '25
Oswal Heights Amenities
- Fire Fighting System
- Sewage Treatment Plant
- 24X7 Water Supply
- Gymnasium
- Children's_play_area
- Full_Power_Backup
- Lift(s)
- Club_House
Oswal Heights Specifications
Walls
Exterior:
Emulsion Paint
Interior:
Acrylic Paint
Kitchen:
Ceramic Tiles 700 mm High above Counter
Toilets:
Ceramic Tiles
Flooring
Toilets:
Anti Skid Vitrified Tiles
Other Bedroom:
- Vitrified tiles in common bedroom, children bedroom and kitchen
Kitchen:
- Vitrified flooring
Balcony:
Anti Skid Vitrified Tiles
Living/Dining:
Vitrified Tiles
Master Bedroom:
Vitrified Tiles
Gallery
Oswal HeightsElevation
Oswal HeightsVideos
Oswal HeightsFloor Plans
Oswal HeightsNeighbourhood
Oswal HeightsConstruction Updates
Oswal HeightsOthers
Payment Plans
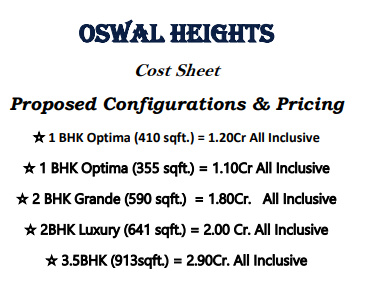

Contact NRI Helpdesk on
Whatsapp(Chat Only)
Whatsapp(Chat Only)
+91-96939-69347

Contact Helpdesk on
Whatsapp(Chat Only)
Whatsapp(Chat Only)
+91-96939-69347
About Oswal Realty

- 19
Years of Experience - 3
Total Projects - 0
Ongoing Projects - RERA ID
Mumbai real estate markets are among the most challengingand rewardingin the nation. That is just one of many lessons weve learned in the more than decades that Oswal Realty has operated here. Today, with 100% of our properties located in Mumbai, Nagpur & Vapi we enjoy the hometown advantage of understanding local history, local markets and local relationships.Our experience has also taught us the wisdom of mastering all the disciplines of our profession. Oswal Realty's core management capab... read more
Similar Projects
- PT ASSIST
![seasons-parent Elevation seasons-parent Elevation]() Joynest Seasons Parentby Joynest PremisesChembur, Mumbai₹ 2.82 Cr - ₹ 8.15 Cr
Joynest Seasons Parentby Joynest PremisesChembur, Mumbai₹ 2.82 Cr - ₹ 8.15 Cr - PT ASSIST
![seasons-czarnowo Elevation seasons-czarnowo Elevation]() Hubtown Seasons Czarnowoby Hubtown LimitedChembur, Mumbai₹ 1.62 Cr - ₹ 3.34 Cr
Hubtown Seasons Czarnowoby Hubtown LimitedChembur, Mumbai₹ 1.62 Cr - ₹ 3.34 Cr - PT ASSIST
![seasons-ecuador-cloud Elevation seasons-ecuador-cloud Elevation]() Hubtown Seasons Ecuador Cloudby Hubtown LimitedChembur, MumbaiPrice on request
Hubtown Seasons Ecuador Cloudby Hubtown LimitedChembur, MumbaiPrice on request - PT ASSIST
![sayba-elegant Elevation sayba-elegant Elevation]() Sayba Elegantby Star AuraKurla, Mumbai₹ 85.00 L - ₹ 1.15 Cr
Sayba Elegantby Star AuraKurla, Mumbai₹ 85.00 L - ₹ 1.15 Cr - PT ASSIST
![Images for Elevation of Ruparel Orion Images for Elevation of Ruparel Orion]() Ruparel Orionby Ruparel RealtyChembur, MumbaiPrice on request
Ruparel Orionby Ruparel RealtyChembur, MumbaiPrice on request
Discuss about Oswal Heights
comment
Disclaimer
PropTiger.com is not marketing this real estate project (“Project”) and is not acting on behalf of the developer of this Project. The Project has been displayed for information purposes only. The information displayed here is not provided by the developer and hence shall not be construed as an offer for sale or an advertisement for sale by PropTiger.com or by the developer.
The information and data published herein with respect to this Project are collected from publicly available sources. PropTiger.com does not validate or confirm the veracity of the information or guarantee its authenticity or the compliance of the Project with applicable law in particular the Real Estate (Regulation and Development) Act, 2016 (“Act”). Read Disclaimer
The information and data published herein with respect to this Project are collected from publicly available sources. PropTiger.com does not validate or confirm the veracity of the information or guarantee its authenticity or the compliance of the Project with applicable law in particular the Real Estate (Regulation and Development) Act, 2016 (“Act”). Read Disclaimer



