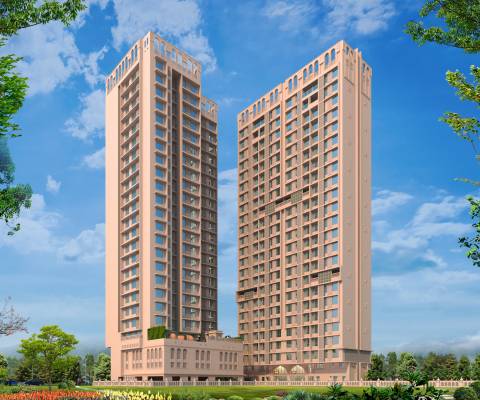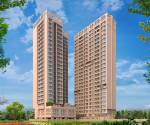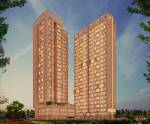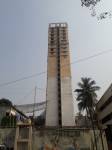
12 Photos
PROJECT RERA ID : P51800009299
Avant Heritage Iby Avant Group
₹ 70.00 L
Builder Price
See inclusions
1, 2, 3 BHK
Apartment
242 - 831 sq ft
Carpet Area
Project Location
Jogeshwari East, Mumbai
Overview
- Feb'21Possession Start Date
- CompletedStatus
- 1 AcresTotal Area
- 143Total Launched apartments
- May'15Launch Date
- New and ResaleAvailability
Salient Features
- 4.73% price appreciation in the last 1 year
- Stratigically located schools, hospitals, banks
- 5 minutes walking distance from 2 upcoming metro stations
- 1 km from Jogeshwari station
- 300 meters from WEH and JVLR Junction
More about Avant Heritage I
Avant Heritage - I Residency is an excellent project by Avant Group. The project is another embodiment of the incredible way of life with its common and green environment and a restful air. The project it self is the case of the best and special architectural planning. The task offers an extraordinary gathering of civilities and extravagances. The pads internal parts are tasteful furthermore have bunches of place. The developed range of this starting is carpet areas around 411 sq ft to 830...read more
Avant Heritage I Floor Plans
- 1 BHK
- 2 BHK
- 3 BHK
Report Error
Our Picks
- PriceConfigurationPossession
- Current Project
![Images for Elevation of Avant Heritage I Images for Elevation of Avant Heritage I]() Avant Heritage Iby Avant GroupJogeshwari East, Mumbai₹ 70.00 L - ₹ 70.00 L1,2,3 BHK Apartment242 - 831 sq ftFeb '21
Avant Heritage Iby Avant GroupJogeshwari East, Mumbai₹ 70.00 L - ₹ 70.00 L1,2,3 BHK Apartment242 - 831 sq ftFeb '21 - Recommended
![nicco-residency Elevation Elevation]() Nicco Residencyby Neelkamal Realty And Construction LlpAndheri East, Mumbai₹ 2.18 Cr - ₹ 4.72 Cr2,3,4 BHK Apartment771 - 1,671 sq ftDec '26
Nicco Residencyby Neelkamal Realty And Construction LlpAndheri East, Mumbai₹ 2.18 Cr - ₹ 4.72 Cr2,3,4 BHK Apartment771 - 1,671 sq ftDec '26 - Recommended
![city-first-impression Elevation Elevation]() City First Impressionby Sunteck RealtyGoregaon West, Mumbai₹ 2.18 Cr - ₹ 3.50 Cr2,3 BHK Apartment644 - 1,036 sq ftNov '24
City First Impressionby Sunteck RealtyGoregaon West, Mumbai₹ 2.18 Cr - ₹ 3.50 Cr2,3 BHK Apartment644 - 1,036 sq ftNov '24
Avant Heritage I Amenities
- Swimming Pool
- Children's play area
- Club House
- Rain Water Harvesting
- Intercom
- Power Backup
- Car Parking
- Lift Available
Avant Heritage I Specifications
Walls
Exterior:
Acrylic Emulsion Paint
Interior:
POP Finish
Kitchen:
Ceramic Tiles Dado up to 2 Feet Height Above Platform
Toilets:
Full Height Glazed Tiles
Others
Windows:
Anodized Aluminium Sliding
Wiring:
Concealed Copper Wiring with Adequate Points
Lobby:
Granite Marble
Frame Structure:
RCC framed structure
Switches:
Modular switches
Gallery
Avant Heritage IElevation
Avant Heritage IAmenities
Avant Heritage INeighbourhood
Avant Heritage IOthers
Payment Plans
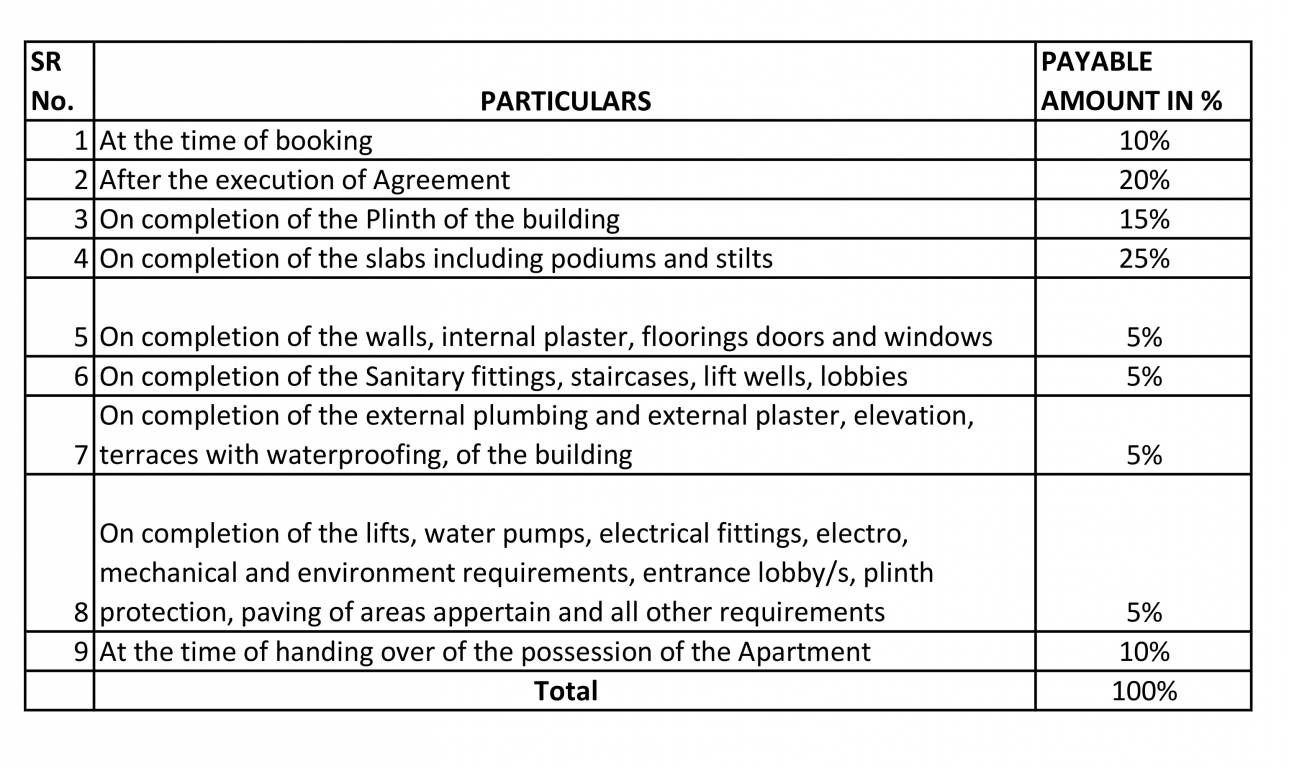

Contact NRI Helpdesk on
Whatsapp(Chat Only)
Whatsapp(Chat Only)
+91-96939-69347

Contact Helpdesk on
Whatsapp(Chat Only)
Whatsapp(Chat Only)
+91-96939-69347
About Avant Group

- 15
Years of Experience - 7
Total Projects - 3
Ongoing Projects - RERA ID
Similar Projects
- PT ASSIST
![nicco-residency Elevation nicco-residency Elevation]() Nicco Residencyby Neelkamal Realty And Construction LlpAndheri East, Mumbai₹ 2.18 Cr - ₹ 4.72 Cr
Nicco Residencyby Neelkamal Realty And Construction LlpAndheri East, Mumbai₹ 2.18 Cr - ₹ 4.72 Cr - PT ASSIST
![city-first-impression Elevation city-first-impression Elevation]() Sunteck City First Impressionby Sunteck RealtyGoregaon West, Mumbai₹ 2.18 Cr - ₹ 3.50 Cr
Sunteck City First Impressionby Sunteck RealtyGoregaon West, Mumbai₹ 2.18 Cr - ₹ 3.50 Cr - PT ASSIST
![zaiden Elevation zaiden Elevation]() Roswalt Zaidenby Roswalt RealtyJogeshwari West, Mumbai₹ 1.16 Cr - ₹ 2.78 Cr
Roswalt Zaidenby Roswalt RealtyJogeshwari West, Mumbai₹ 1.16 Cr - ₹ 2.78 Cr - PT ASSIST
![ramicon Elevation ramicon Elevation]() Integrated Ramicon Bby Integrated Spaces LimitedGoregaon West, Mumbai₹ 1.06 Cr - ₹ 1.61 Cr
Integrated Ramicon Bby Integrated Spaces LimitedGoregaon West, Mumbai₹ 1.06 Cr - ₹ 1.61 Cr - PT ASSIST
![hillcrest-c-wing Elevation hillcrest-c-wing Elevation]() Hubtown Hillcrest C Wingby Hubtown LimitedAndheri East, Mumbai₹ 1.46 Cr - ₹ 2.24 Cr
Hubtown Hillcrest C Wingby Hubtown LimitedAndheri East, Mumbai₹ 1.46 Cr - ₹ 2.24 Cr
Discuss about Avant Heritage I
comment
Disclaimer
PropTiger.com is not marketing this real estate project (“Project”) and is not acting on behalf of the developer of this Project. The Project has been displayed for information purposes only. The information displayed here is not provided by the developer and hence shall not be construed as an offer for sale or an advertisement for sale by PropTiger.com or by the developer.
The information and data published herein with respect to this Project are collected from publicly available sources. PropTiger.com does not validate or confirm the veracity of the information or guarantee its authenticity or the compliance of the Project with applicable law in particular the Real Estate (Regulation and Development) Act, 2016 (“Act”). Read Disclaimer
The information and data published herein with respect to this Project are collected from publicly available sources. PropTiger.com does not validate or confirm the veracity of the information or guarantee its authenticity or the compliance of the Project with applicable law in particular the Real Estate (Regulation and Development) Act, 2016 (“Act”). Read Disclaimer




