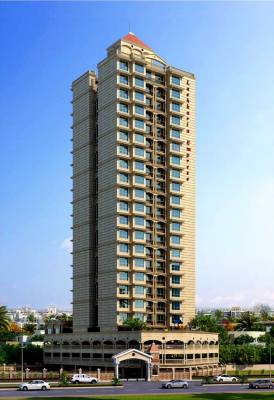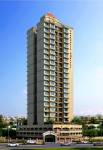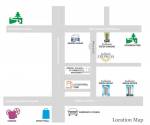
PROJECT RERA ID : P51800010789
Lashkaria Empress

Price on request
Builder Price
2, 3 BHK
Apartment
749 - 930 sq ft
Carpet Area
Project Location
Jogeshwari West, Mumbai
Overview
- Nov'20Possession Start Date
- CompletedStatus
- 71Total Launched apartments
- Jan'15Launch Date
- ResaleAvailability
Salient Features
- 5 Mins Away from Oriental College of Commerce & Management
- 2 Mins Away from Versova Metro Station
- 3 Mins Away from Kokilaben Dhirubhai Ambani Hospital
- Andheri Railway Station From 3.8
More about Lashkaria Empress
Lashkaria Constructions Empress Mumbai is an upcoming residential project with 2 and 3 bedroomed apartments. The apartments can be purchased by interested buyers directly from the builder. Empress Lashkaria prices, size of the apartments and further details can be availed on request. Lashkaria Constructions, the developers for this project, is a Mumbai based real estate developer who have successfully completed 6 such residential projects with 2 ongoing projects in hand. The project is strategic...read more
Approved for Home loans from following banks
Lashkaria Empress Floor Plans
- 2 BHK
- 3 BHK
| Carpet Area | Builder Price |
|---|---|
749 sq ft (2BHK+2T) | - |
Report Error
Our Picks
- PriceConfigurationPossession
- Current Project
![Images for Elevation of Lashkaria Empress Images for Elevation of Lashkaria Empress]() Lashkaria Empressby Lashkaria ConstructionsJogeshwari West, MumbaiData Not Available2,3 BHK Apartment749 - 930 sq ftNov '20
Lashkaria Empressby Lashkaria ConstructionsJogeshwari West, MumbaiData Not Available2,3 BHK Apartment749 - 930 sq ftNov '20 - Recommended
![lashkaria-solitaire Elevation Elevation]() Lashkaria Solitaireby Relliance RealtyAndheri West, Mumbai₹ 1.70 Cr - ₹ 2.44 Cr2,3 BHK Apartment630 - 905 sq ftOct '26
Lashkaria Solitaireby Relliance RealtyAndheri West, Mumbai₹ 1.70 Cr - ₹ 2.44 Cr2,3 BHK Apartment630 - 905 sq ftOct '26 - Recommended
![transcon-triumph-tower-1 Images for Elevation of Transcon Transcon Triumph Tower 1 Images for Elevation of Transcon Transcon Triumph Tower 1]() Transcon Triumph T1by Transcon DevelopersAndheri West, Mumbai₹ 1.70 Cr - ₹ 2.44 Cr2,3,4 BHK Apartment813 - 2,187 sq ftFeb '27
Transcon Triumph T1by Transcon DevelopersAndheri West, Mumbai₹ 1.70 Cr - ₹ 2.44 Cr2,3,4 BHK Apartment813 - 2,187 sq ftFeb '27
Lashkaria Empress Amenities
- Jogging Track
- Lift Available
- 24 X 7 Security
- Power Backup
- Car Parking
- Closed Car Parking
- Gymnasium
- Club House
Lashkaria Empress Specifications
Flooring
Kitchen:
Vitrified Tiles
Master Bedroom:
Vitrified Tiles
Walls
Interior:
Acrylic Paint
Gallery
Lashkaria EmpressElevation
Lashkaria EmpressVideos
Lashkaria EmpressAmenities
Lashkaria EmpressFloor Plans
Lashkaria EmpressNeighbourhood
Lashkaria EmpressOthers

Contact NRI Helpdesk on
Whatsapp(Chat Only)
Whatsapp(Chat Only)
+91-96939-69347

Contact Helpdesk on
Whatsapp(Chat Only)
Whatsapp(Chat Only)
+91-96939-69347
About Lashkaria Constructions

- 44
Years of Experience - 9
Total Projects - 2
Ongoing Projects - RERA ID
Similar Projects
- PT ASSIST
![lashkaria-solitaire Elevation lashkaria-solitaire Elevation]() Lashkaria Solitaireby Relliance RealtyAndheri West, Mumbai₹ 1.70 Cr - ₹ 2.44 Cr
Lashkaria Solitaireby Relliance RealtyAndheri West, Mumbai₹ 1.70 Cr - ₹ 2.44 Cr - PT ASSIST
![transcon-triumph-tower-1 Images for Elevation of Transcon Transcon Triumph Tower 1 transcon-triumph-tower-1 Images for Elevation of Transcon Transcon Triumph Tower 1]() Transcon Triumph T1by Transcon DevelopersAndheri West, MumbaiPrice on request
Transcon Triumph T1by Transcon DevelopersAndheri West, MumbaiPrice on request - PT ASSIST
![tower-4 Elevation tower-4 Elevation]() Transcon Triumph Tower 4by Transcon DevelopersAndheri West, Mumbai₹ 2.64 Cr - ₹ 4.12 Cr
Transcon Triumph Tower 4by Transcon DevelopersAndheri West, Mumbai₹ 2.64 Cr - ₹ 4.12 Cr - PT ASSIST
![codename-westbay-phase-i Elevation codename-westbay-phase-i Elevation]() Adani Linkbay Residences Phase 1by Adani EstatesAndheri West, Mumbai₹ 2.96 Cr - ₹ 6.96 Cr
Adani Linkbay Residences Phase 1by Adani EstatesAndheri West, Mumbai₹ 2.96 Cr - ₹ 6.96 Cr - PT ASSIST
![residences-wing-d-tower-3 Elevation residences-wing-d-tower-3 Elevation]() Vista Residences Wing D Tower 3by Hiranandani CommunitiesAndheri West, Mumbai₹ 2.97 Cr - ₹ 4.54 Cr
Vista Residences Wing D Tower 3by Hiranandani CommunitiesAndheri West, Mumbai₹ 2.97 Cr - ₹ 4.54 Cr
Discuss about Lashkaria Empress
comment
Disclaimer
PropTiger.com is not marketing this real estate project (“Project”) and is not acting on behalf of the developer of this Project. The Project has been displayed for information purposes only. The information displayed here is not provided by the developer and hence shall not be construed as an offer for sale or an advertisement for sale by PropTiger.com or by the developer.
The information and data published herein with respect to this Project are collected from publicly available sources. PropTiger.com does not validate or confirm the veracity of the information or guarantee its authenticity or the compliance of the Project with applicable law in particular the Real Estate (Regulation and Development) Act, 2016 (“Act”). Read Disclaimer
The information and data published herein with respect to this Project are collected from publicly available sources. PropTiger.com does not validate or confirm the veracity of the information or guarantee its authenticity or the compliance of the Project with applicable law in particular the Real Estate (Regulation and Development) Act, 2016 (“Act”). Read Disclaimer




























