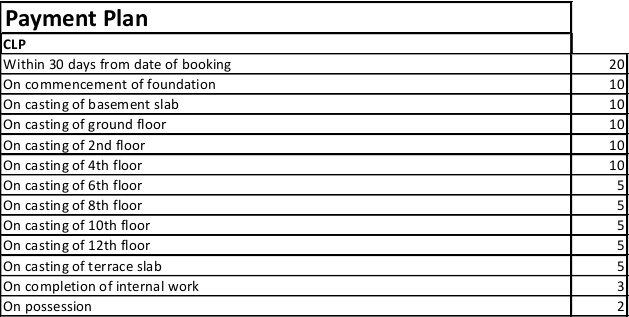
PROJECT RERA ID : P51700009331, P51700003377, P51700003210, P51700006182, P51700017488, P51700019790, P51700019962, P51700020240, P51700020241, P51700020261, P51700020182, P51700033757, P51700033762, P51700033972
Raunak Cityby Raunak Group

Price on request
Builder Price
1, 2 BHK
Apartment
576 - 1,088 sq ft
Builtup area
Project Location
Kalyan West, Mumbai
Overview
- Aug'16Possession Start Date
- CompletedStatus
- 35 AcresTotal Area
- 1556Total Launched apartments
- Feb'11Launch Date
- ResaleAvailability
Salient Features
- Upcoming 24 Km Metro line enroute Taloja-Shilphata-Kalyan
- Proposed six-lane bridge on Ulhas river
- Proposed freeway from Airoli (near Thane) to Katai Naka (near Kalyan)
- KDMC to develop Kalyan Creek on lines of Sabarmati Riverfront
- Proposed growth city on the lines of Bandra Kurla Complex
More about Raunak City
Raunak City project is registered on rera with following RERA Ids:-P51700006182 Raunak City Sector Ii - B7 P51700003377 Raunak City Sector Iv - D1, P51700009331 Raunak City Sector Iv - D10 & P51700003210 Raunak City Sector Iv - D2. Live close to Thane in Mumbai at the Raunak City in Kalyan West. The complex has 1 and 2BHK apartments, which are most sought after in the area. The flats are available via the developer. Spread over an area of 35 acres, the complex has facilities such as swimming...read more
Raunak City Floor Plans
- 1 BHK
- 2 BHK
Report Error
Our Picks
- PriceConfigurationPossession
- Current Project
![city Elevation Elevation]() Raunak Cityby Raunak GroupKalyan West, MumbaiData Not Available1,2 BHK Apartment576 - 1,088 sq ftSep '16
Raunak Cityby Raunak GroupKalyan West, MumbaiData Not Available1,2 BHK Apartment576 - 1,088 sq ftSep '16 - Recommended
![Images for Project Images for Project]() Happinest Kalyan Project Bby Mahindra LifespaceKalyan East, Mumbai₹ 37.96 L - ₹ 67.98 L1,2 BHK Apartment335 - 600 sq ftNov '24
Happinest Kalyan Project Bby Mahindra LifespaceKalyan East, Mumbai₹ 37.96 L - ₹ 67.98 L1,2 BHK Apartment335 - 600 sq ftNov '24 - Recommended
![eden-b7 Elevation Elevation]() Eden B7by Kohinoor Group Pvt LtdKalyan East, Mumbai₹ 30.44 L - ₹ 48.57 L1,2 BHK Apartment358 - 571 sq ftDec '25
Eden B7by Kohinoor Group Pvt LtdKalyan East, Mumbai₹ 30.44 L - ₹ 48.57 L1,2 BHK Apartment358 - 571 sq ftDec '25
Raunak City Amenities
- Gymnasium
- Swimming Pool
- Children's play area
- Club House
- Multipurpose Room
- Jogging Track
- Rain Water Harvesting
- Intercom
Raunak City Specifications
Doors
Internal:
Sal Wood Frame
Main:
Teak Wood Frame
Flooring
Balcony:
Ceramic Tiles
Kitchen:
Vitrified Tiles
Living/Dining:
Vitrified Tiles
Master Bedroom:
Vitrified Tiles
Other Bedroom:
Vitrified Tiles
Toilets:
Ceramic Tiles
Gallery
Raunak CityElevation
Raunak CityVideos
Raunak CityAmenities
Raunak CityFloor Plans
Raunak CityNeighbourhood
Raunak CityOthers
Payment Plans


Contact NRI Helpdesk on
Whatsapp(Chat Only)
Whatsapp(Chat Only)
+91-96939-69347

Contact Helpdesk on
Whatsapp(Chat Only)
Whatsapp(Chat Only)
+91-96939-69347
About Raunak Group

- 47
Years of Experience - 68
Total Projects - 28
Ongoing Projects - RERA ID
Raunak Group is a leading name in the realty industry and was established in the year 1980. The company offers real estate and housing solutions to customers in Pune, Mumbai and Thane. The total list of property by Raunak Group covers in excess of 3.8 million sq ft which majorly spans townships. On-going projects of the Group span almost 6.2 million sq ft on an average and it has earned a reputation for its elegant, aesthetically appealing homes. The Group has built sizeable goodwill in its prim... read more
Similar Projects
- PT ASSIST
![Images for Project Images for Project]() Mahindra Happinest Kalyan Project Bby Mahindra LifespaceKalyan East, Mumbai₹ 37.96 L - ₹ 67.98 L
Mahindra Happinest Kalyan Project Bby Mahindra LifespaceKalyan East, Mumbai₹ 37.96 L - ₹ 67.98 L - PT ASSIST
![eden-b7 Elevation eden-b7 Elevation]() Kohinoor Eden B7by Kohinoor Group Pvt LtdKalyan East, Mumbai₹ 30.44 L - ₹ 48.57 L
Kohinoor Eden B7by Kohinoor Group Pvt LtdKalyan East, Mumbai₹ 30.44 L - ₹ 48.57 L - PT ASSIST
![happinest-kalyan-project-a Images for Project happinest-kalyan-project-a Images for Project]() Mahindra Happinest Kalyan Project Aby Mahindra LifespaceKalyan West, Mumbai₹ 35.71 L - ₹ 52.65 L
Mahindra Happinest Kalyan Project Aby Mahindra LifespaceKalyan West, Mumbai₹ 35.71 L - ₹ 52.65 L - PT ASSIST
![happinest-kalyan-2-project-a Elevation happinest-kalyan-2-project-a Elevation]() Mahindra Happinest Kalyan 2 Project Aby Mahindra LifespaceKalyan West, Mumbai₹ 40.90 L - ₹ 67.89 L
Mahindra Happinest Kalyan 2 Project Aby Mahindra LifespaceKalyan West, Mumbai₹ 40.90 L - ₹ 67.89 L - PT ASSIST
![Images for Project Images for Project]() Godrej Nirvaanby Godrej PropertiesKalyan West, Mumbai₹ 52.78 L - ₹ 83.92 L
Godrej Nirvaanby Godrej PropertiesKalyan West, Mumbai₹ 52.78 L - ₹ 83.92 L
Discuss about Raunak City
comment
Disclaimer
PropTiger.com is not marketing this real estate project (“Project”) and is not acting on behalf of the developer of this Project. The Project has been displayed for information purposes only. The information displayed here is not provided by the developer and hence shall not be construed as an offer for sale or an advertisement for sale by PropTiger.com or by the developer.
The information and data published herein with respect to this Project are collected from publicly available sources. PropTiger.com does not validate or confirm the veracity of the information or guarantee its authenticity or the compliance of the Project with applicable law in particular the Real Estate (Regulation and Development) Act, 2016 (“Act”). Read Disclaimer
The information and data published herein with respect to this Project are collected from publicly available sources. PropTiger.com does not validate or confirm the veracity of the information or guarantee its authenticity or the compliance of the Project with applicable law in particular the Real Estate (Regulation and Development) Act, 2016 (“Act”). Read Disclaimer










































